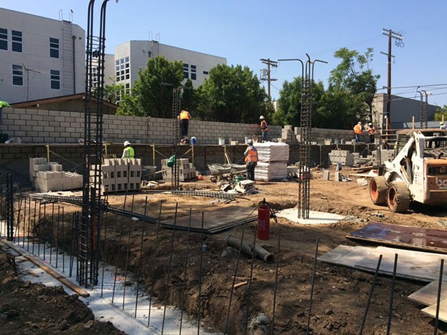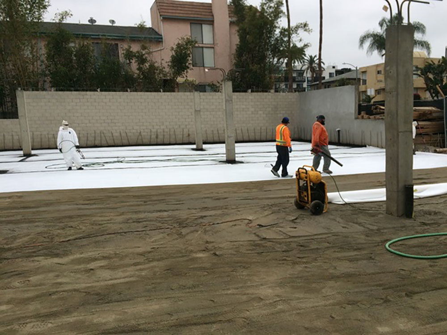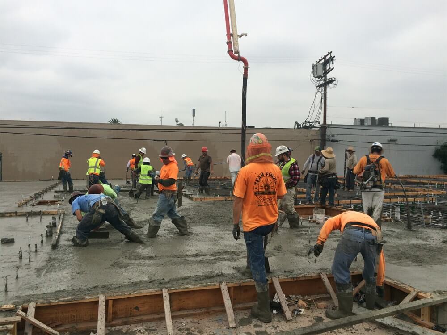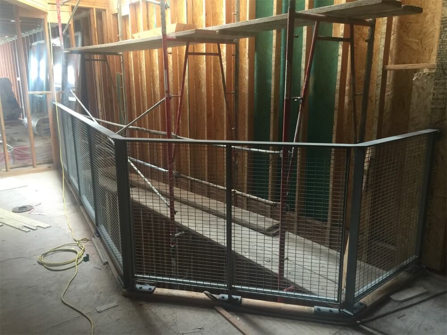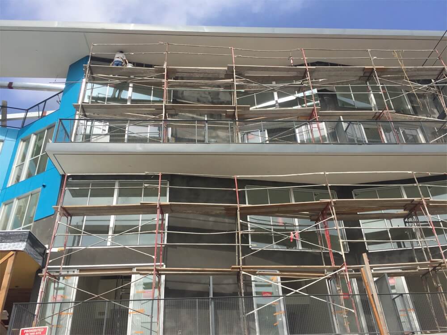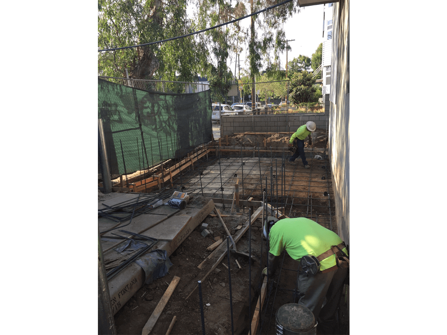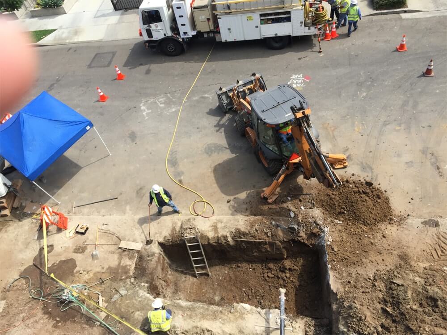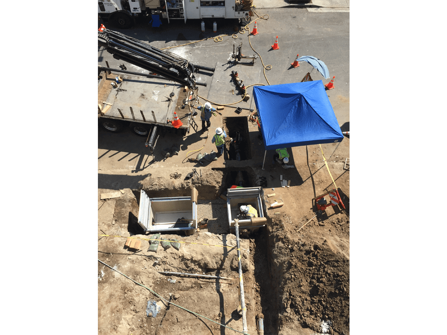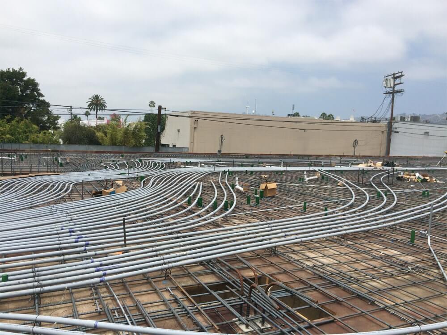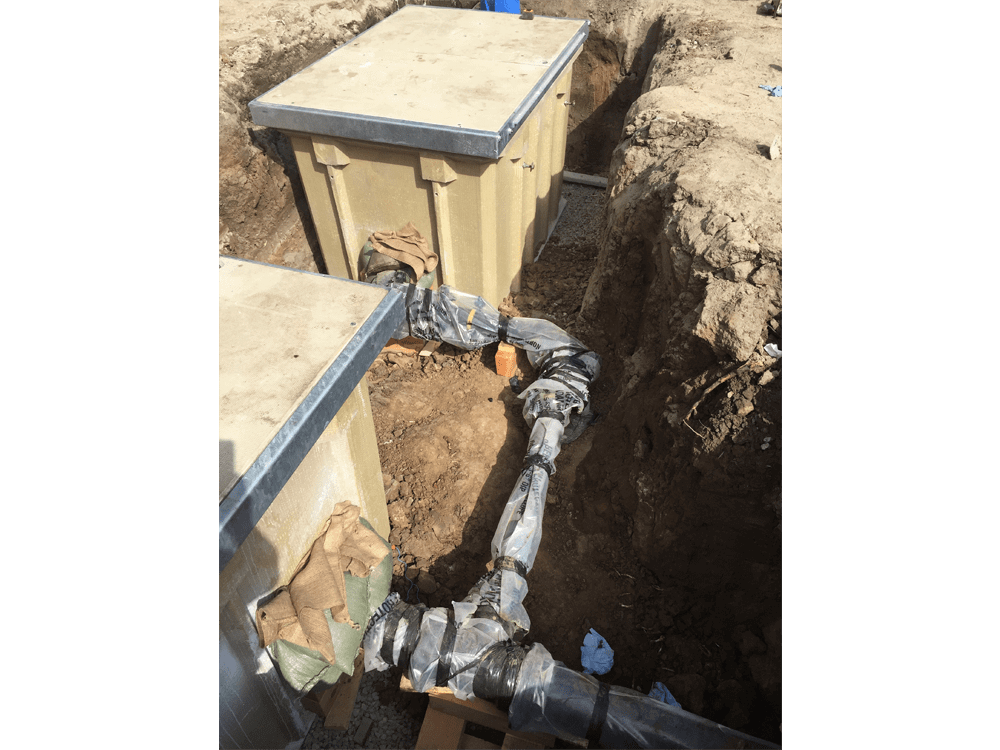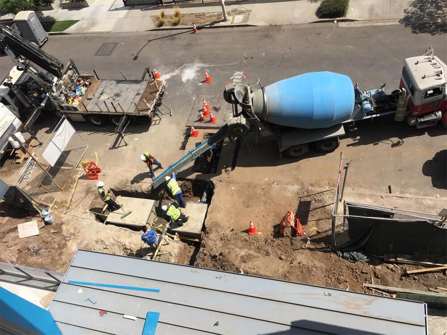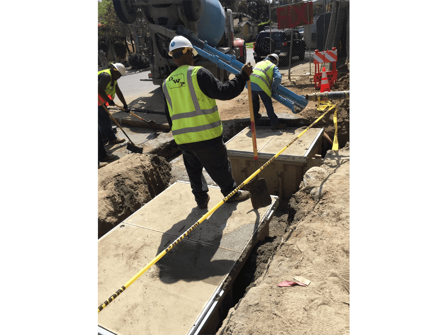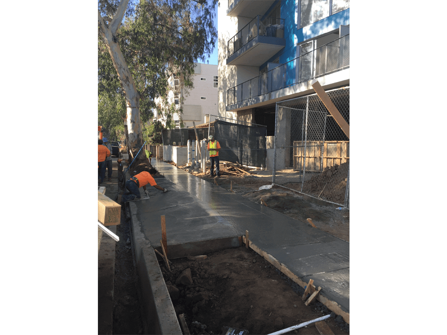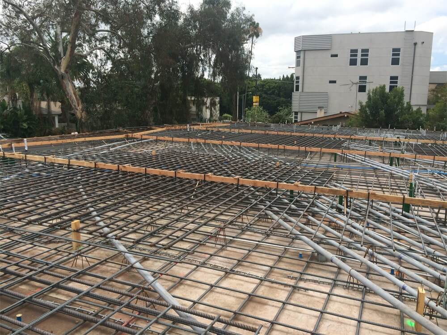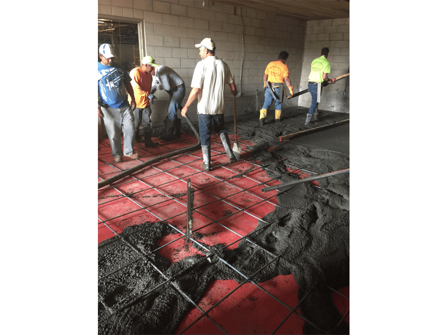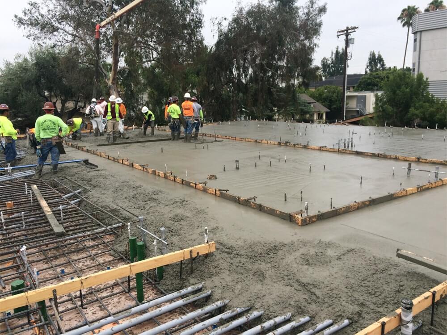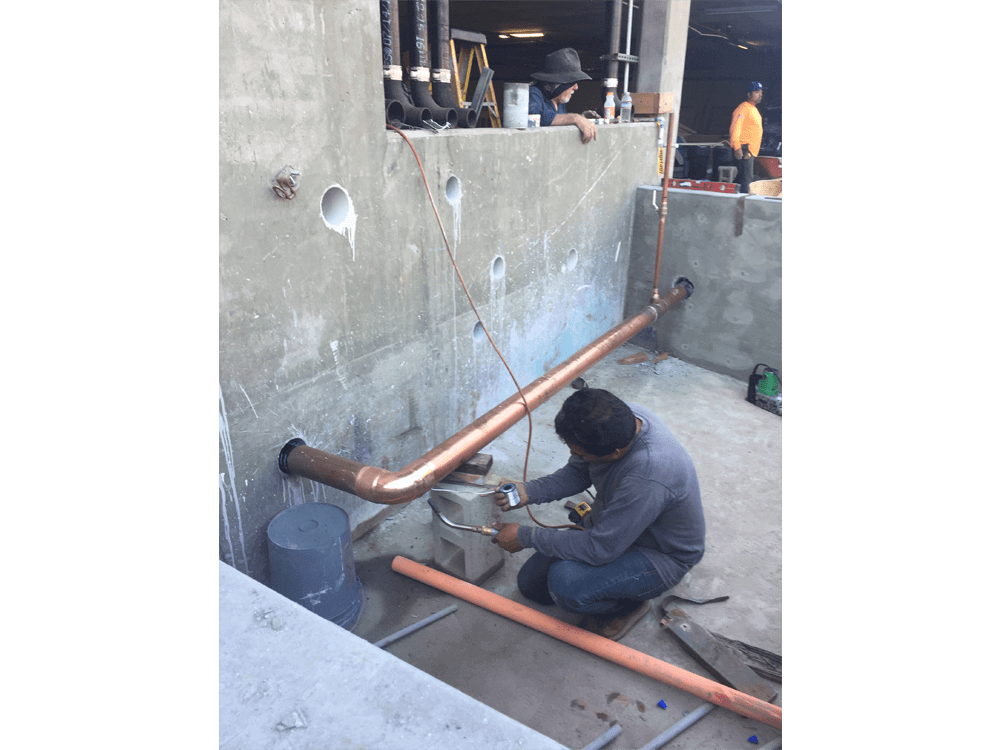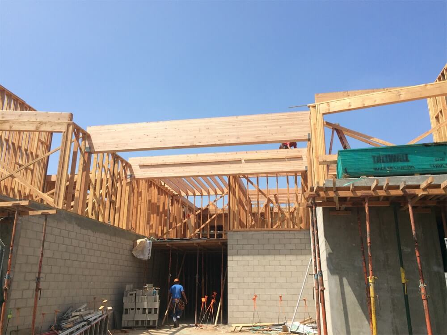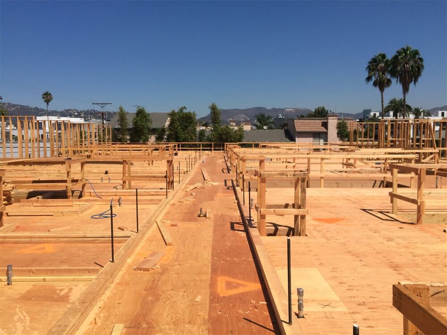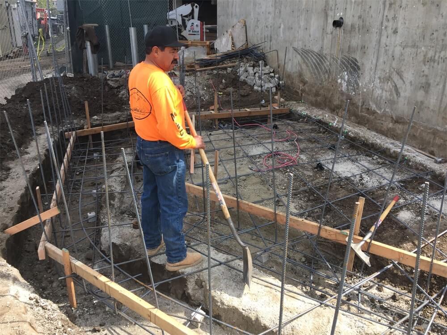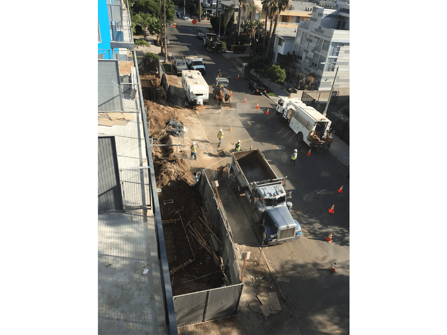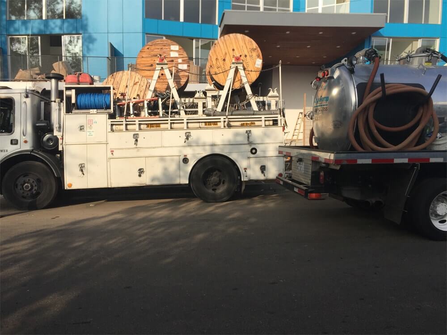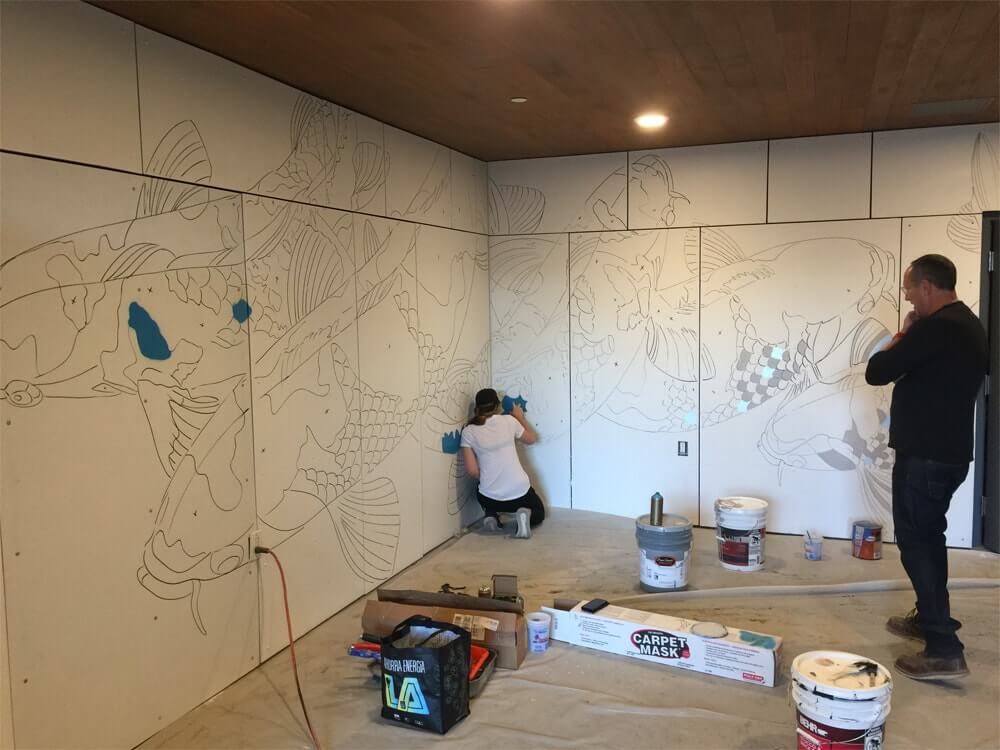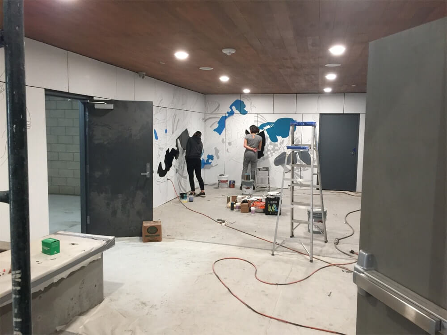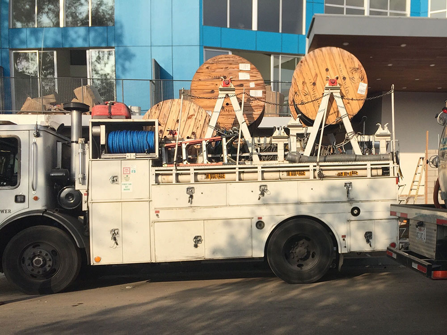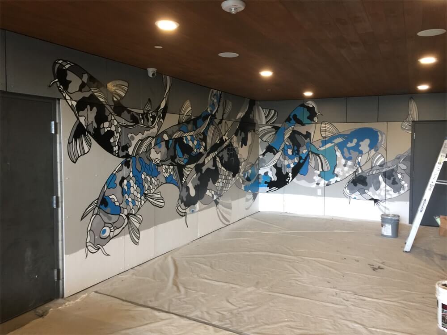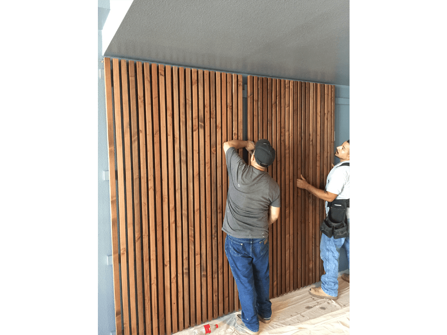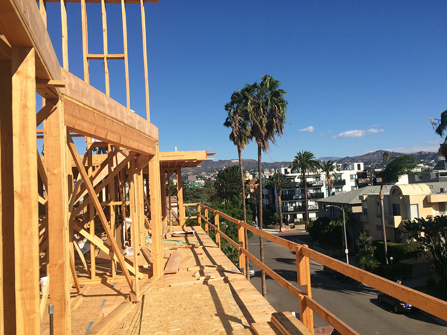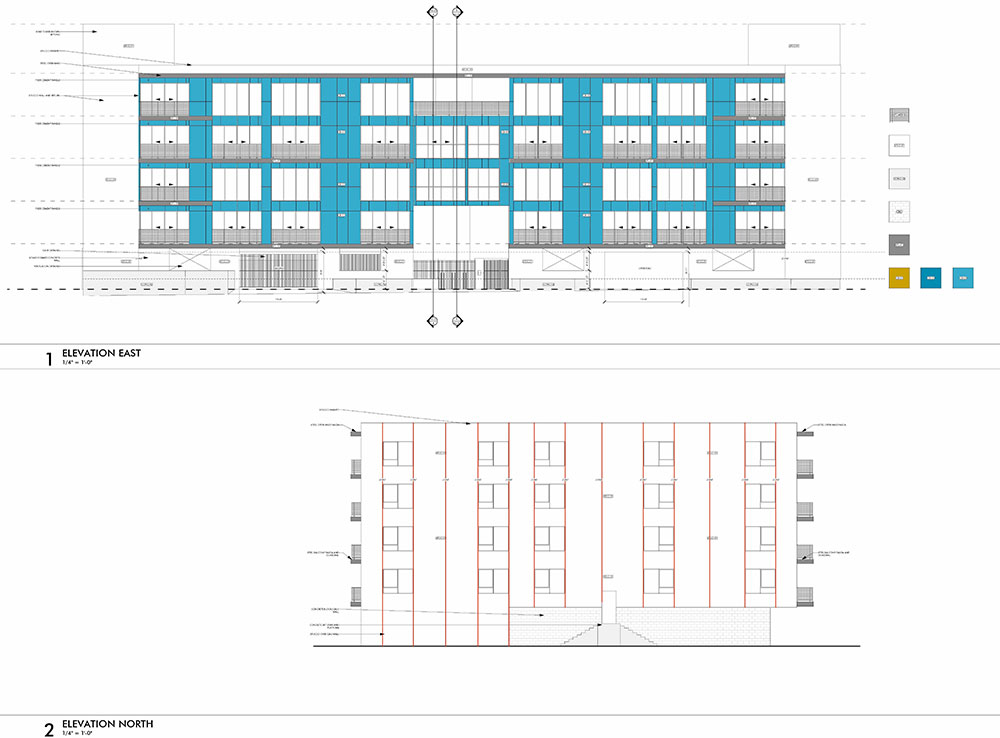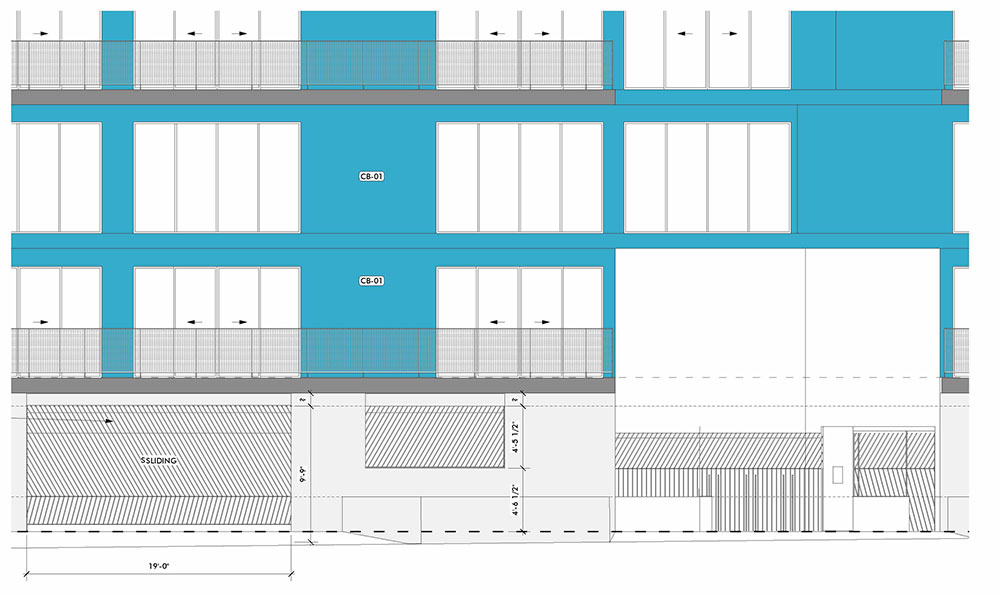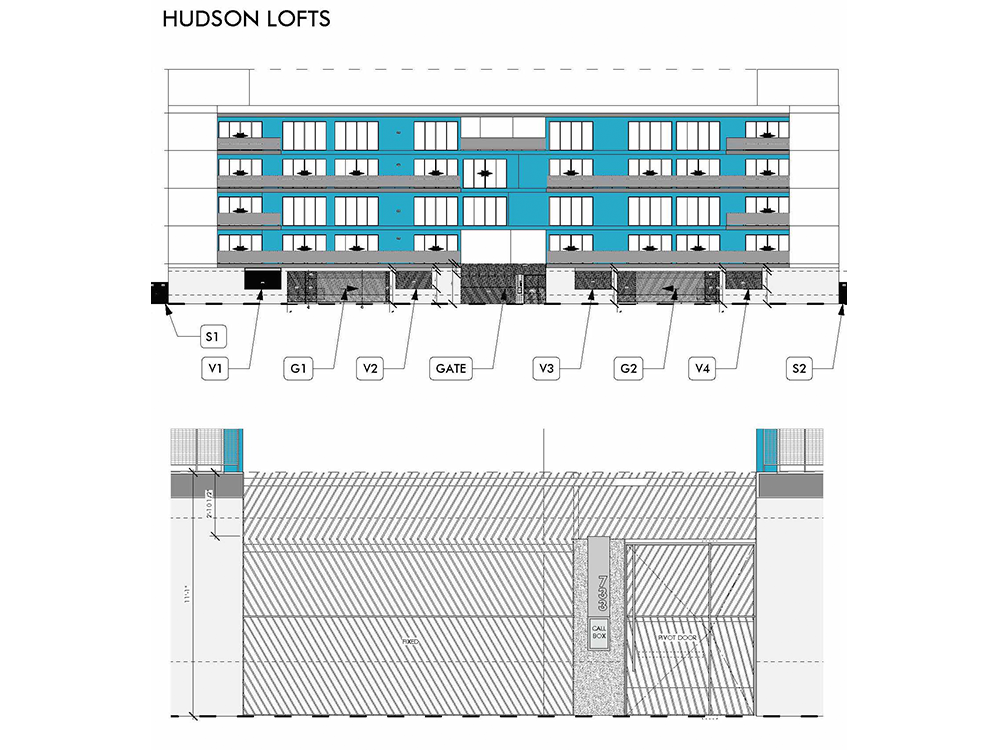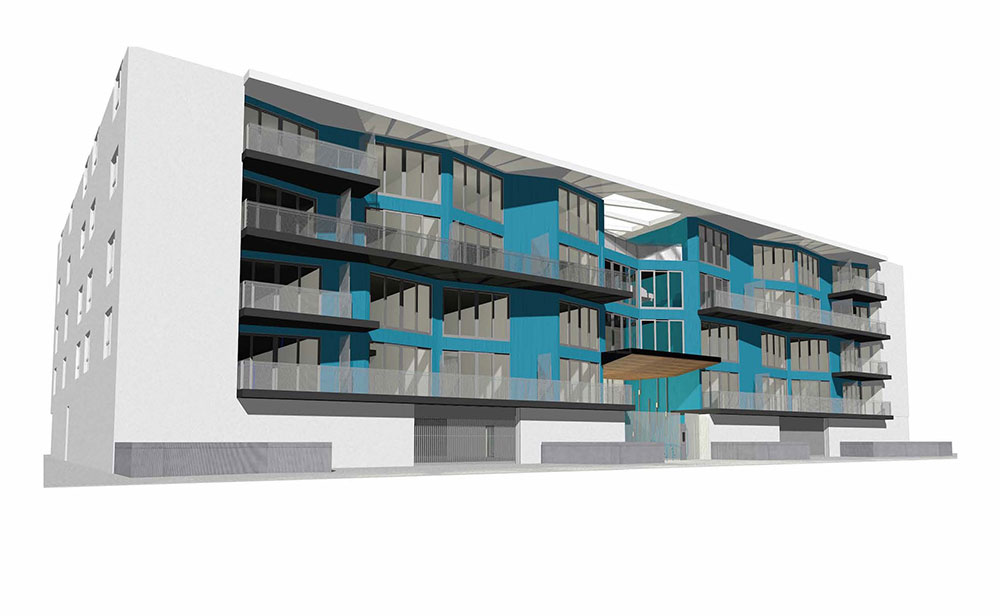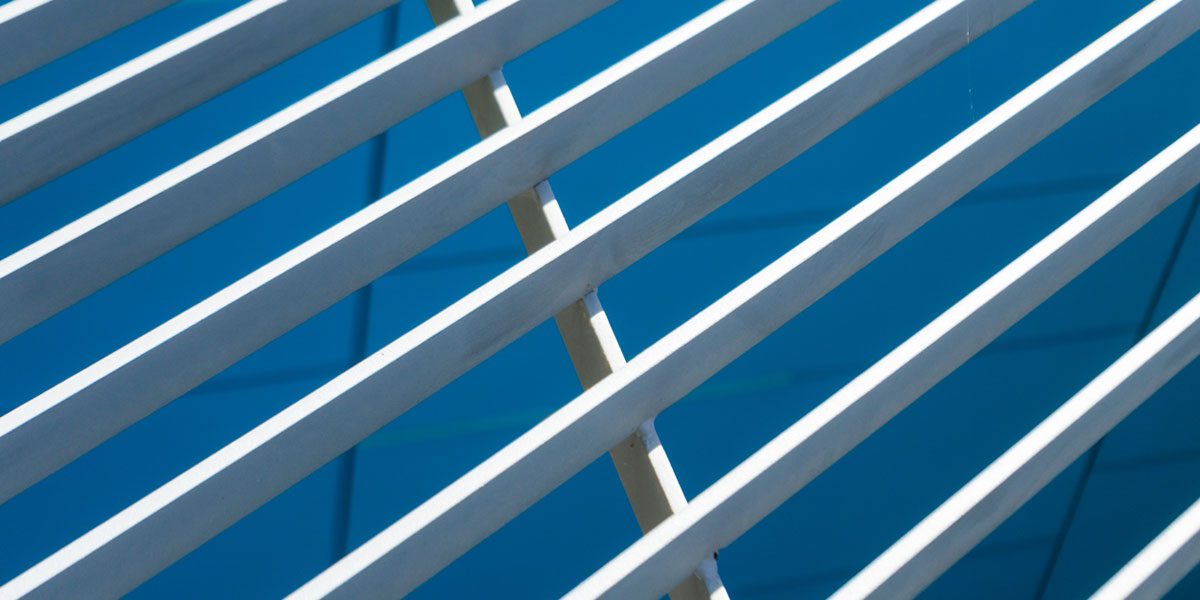
733 Hudson
This stunning, bold and blue 46-unit complex with undulating, sculptural exterior features stylish design rooted in the historical context of the neighborhood, a stone’s-throw from the mythical Paramount Studios, as well as top-rated restaurants. Open floor plans, 19-foot ceilings, clearstory windows, polished concrete floors and Flor carpet tiles distinguish this mid-century modern building, along with custom art by local and international icons including David Flores. A breathtaking rooftop deck offers an unmatched view of Hollywood, while the secure building, private gym and lounge allow for a quiet escape & privacy when needed.
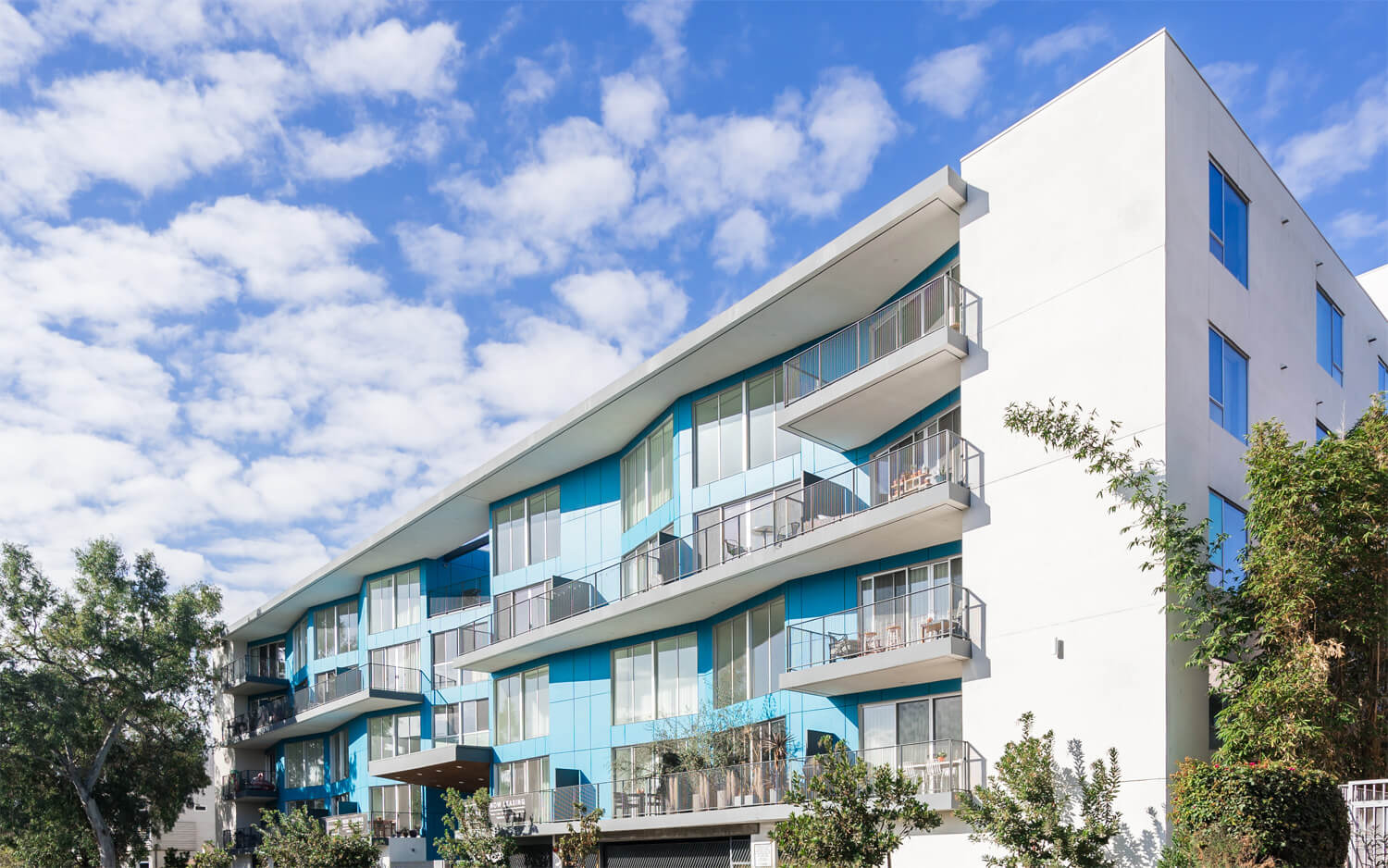
Location
Year
Capacity
Year
Capacity
Hollywood, CA
2016
46 units
2016
46 units
Developer & General Contractor
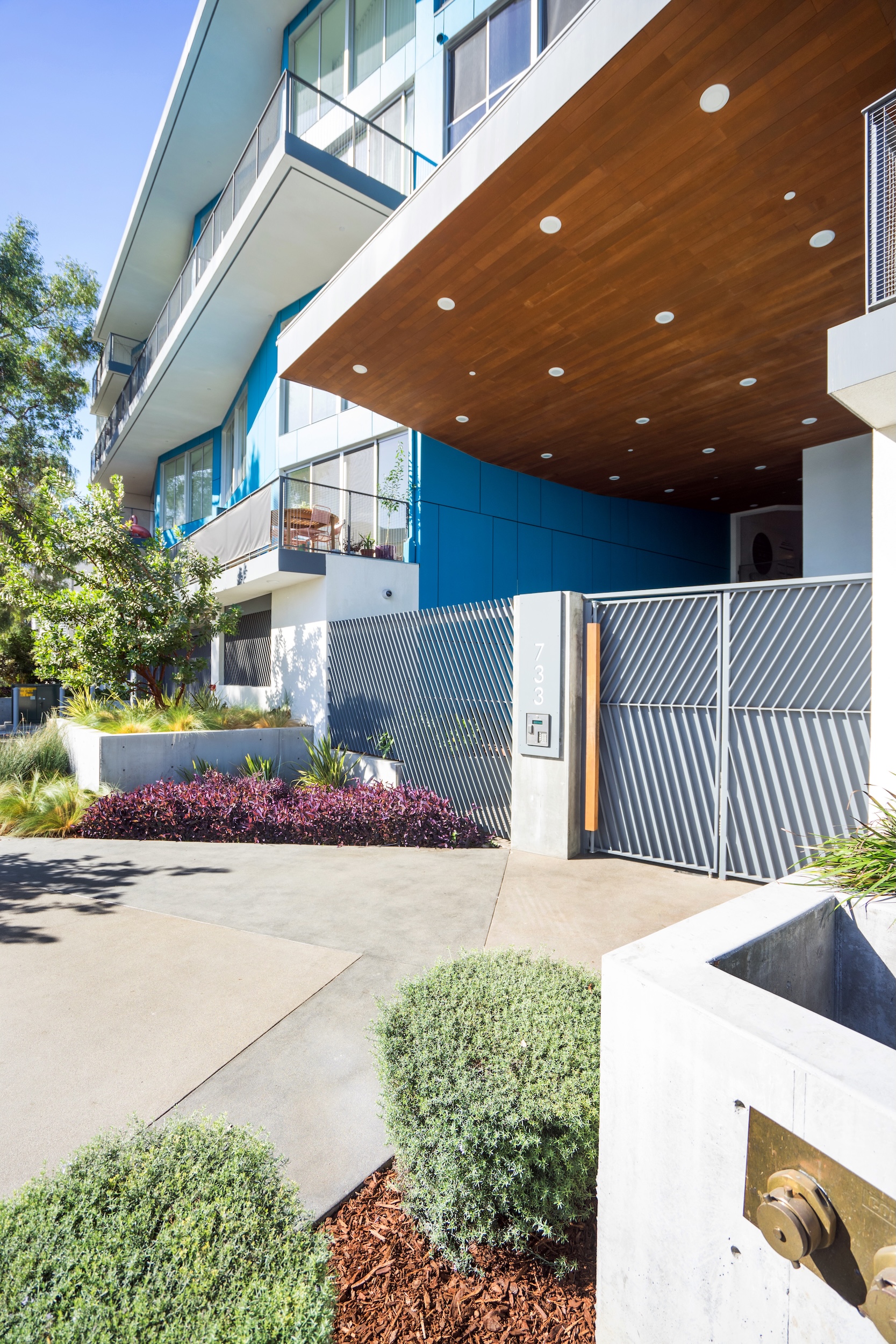
Location
Year
Capacity
Year
Capacity
Hollywood, CA
2016
46 units
2016
46 units
Developer & General Contractor

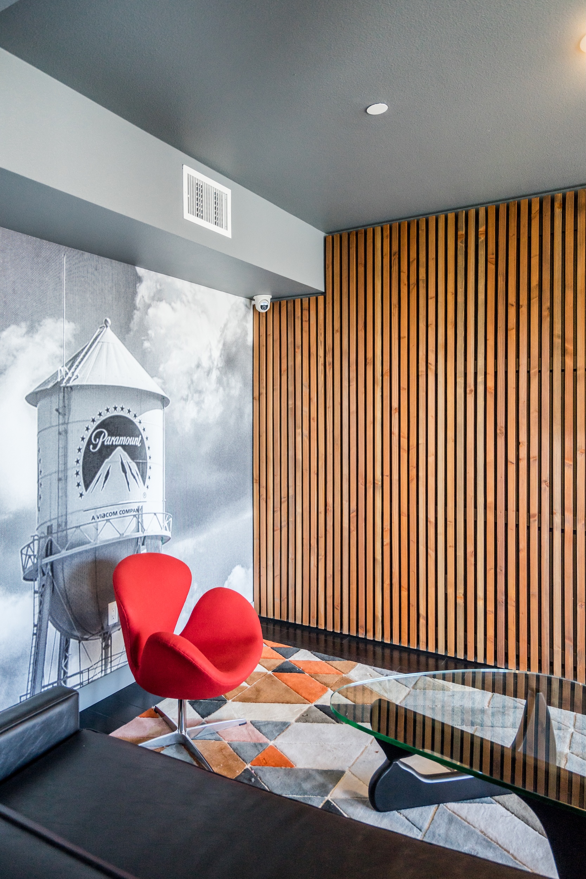
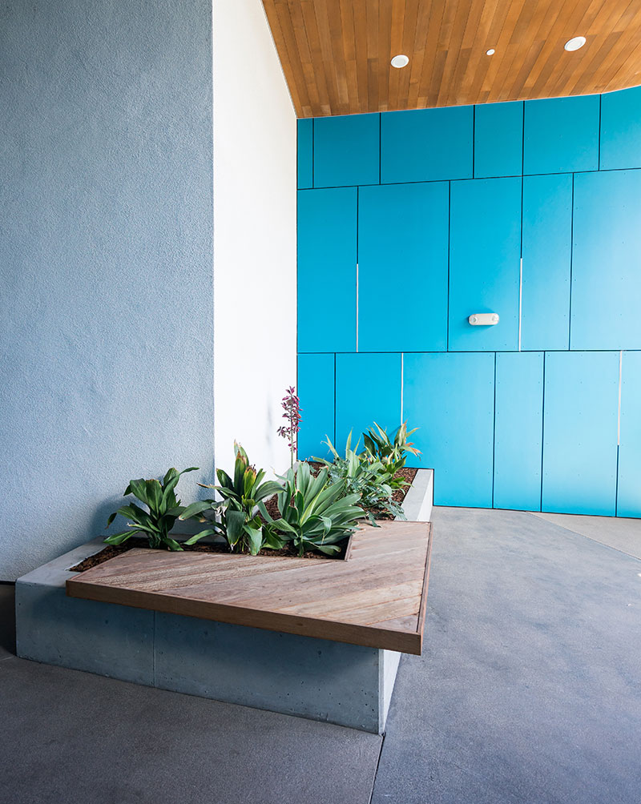

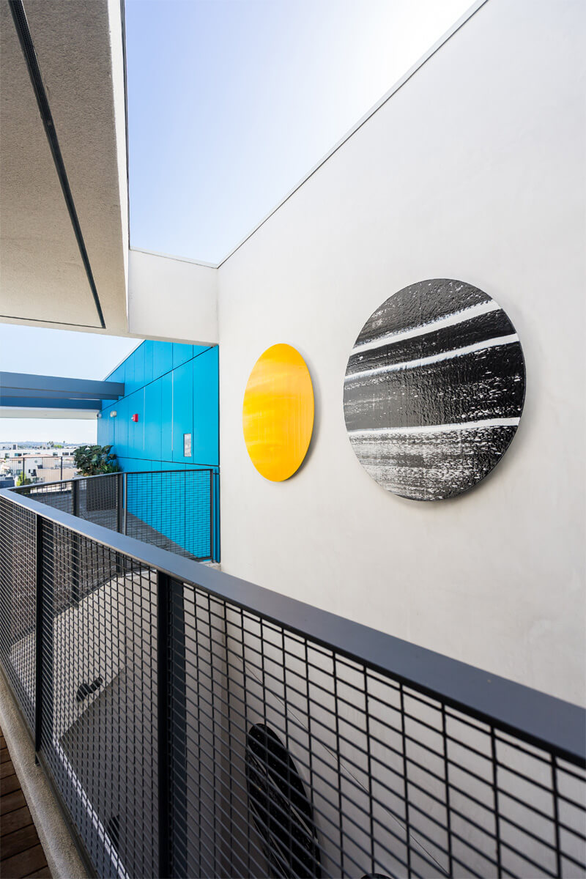
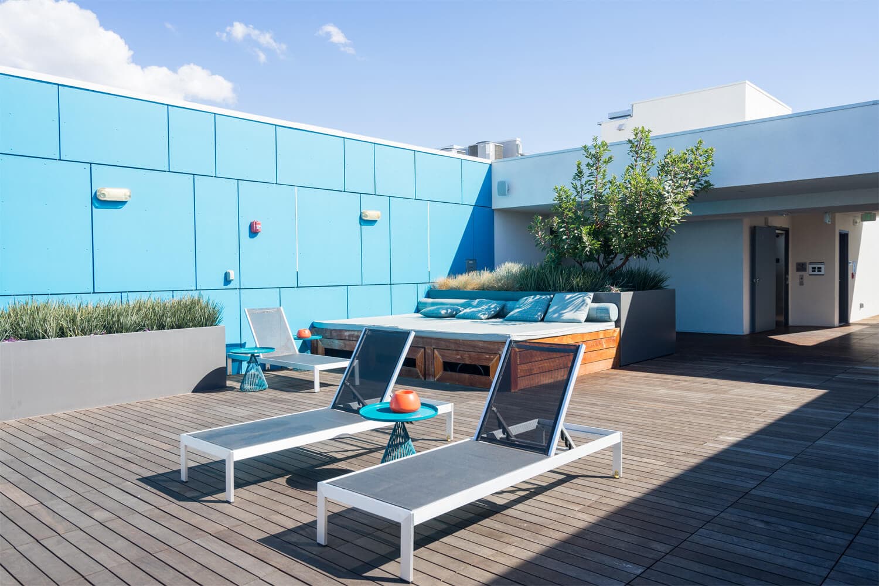
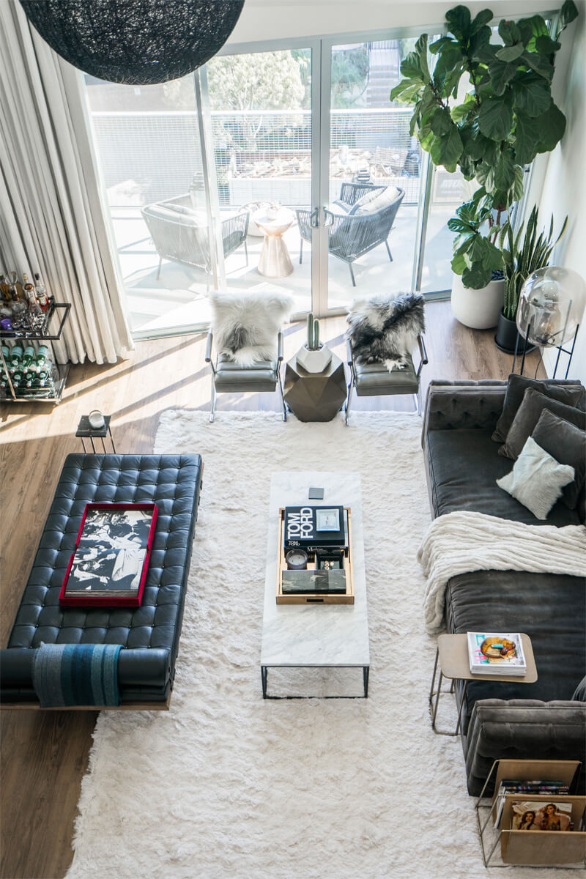
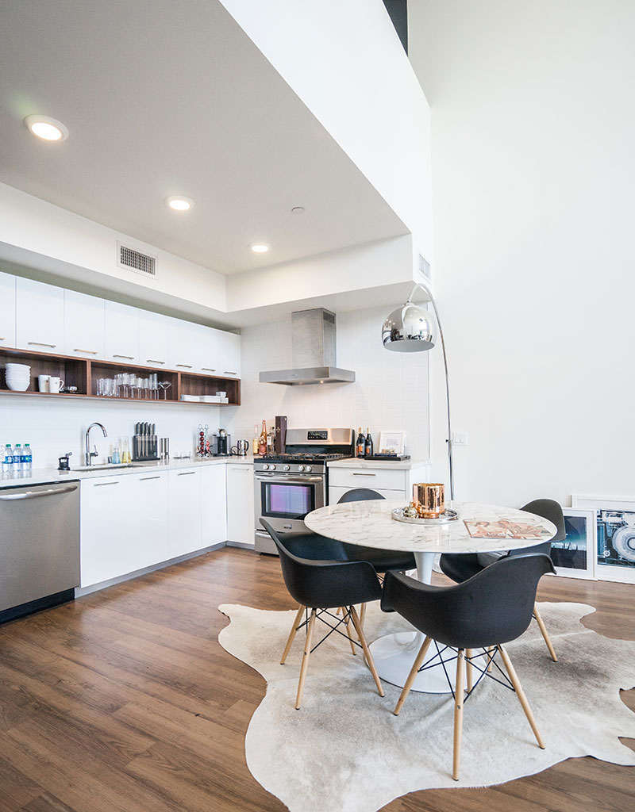
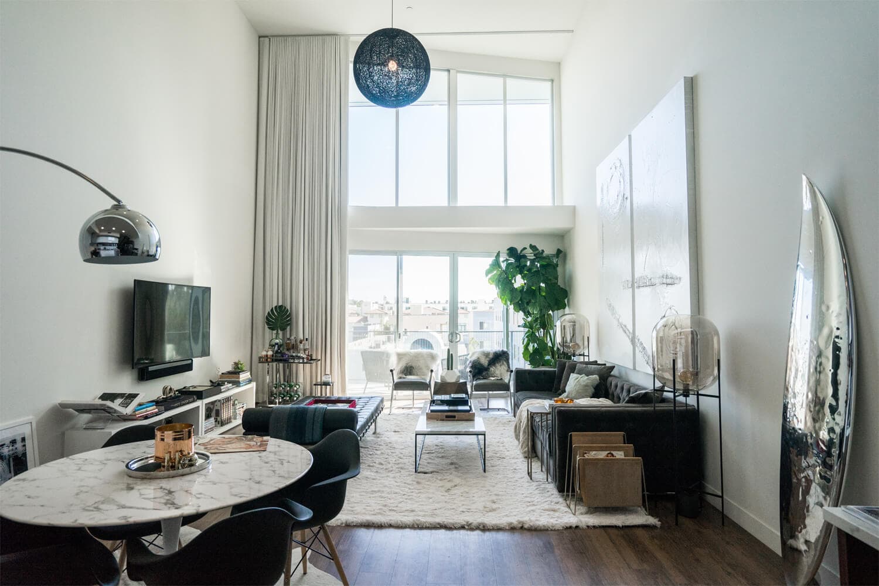
Construction Methodology
- Methane Gas Control System
- Shotcrete Building Walls
- 13” Concrete Podium Deck with Hard Trowled Finish
- Type V Wood Framing
- Simpson Anchor Tie Down System
- Double 2” x 6” Demising Walls with 1” Off Set for Sound Mitigation
- Unit Sub Flooring of 3000 PSI Levelrock with SRM Soundmat
- Diamond Grind and Lithium Polished Concrete Unit Floors
- Five Stop Hydro Electric Elevator
- Multi Stand Pipe NFPA 13 Fire Sprinkler System
- Urban Storm Water Mitigation
- Bio Filtration Planters Low Impact Water Distribution
- 1600 AMP Electrical Transformer Pad
- Single Gas Manifold
- Single Boiler Water Heater with Recirculation System
- DAS Bi-directional amplifier
- ERRCS Fire Annunciator Monitors
- Sto Flexyl Water Proofing Membrane
- Fiber Cement Cladding Panels
- T&G Cedar Ceiling Planks
- Hand Routed Cedar Vertical Slates
- Elevated Ipe Wood Deck System
- FOB Controlled Security Access
- Sheet Metal Coil Window Trim
- Cold Rolled Steel Lobby Door On Off Set Dorma Hinge
- 12” & 16” OC Double Ceiling Joist for Sound Mitigation
- Resilient Sound Isolation Clips
- Dual SUMP System
- Custom Wood and Steel Sliding Secured Garage Gate Entry
- Silica Top Caste Formed Concrete Lobby Floor

