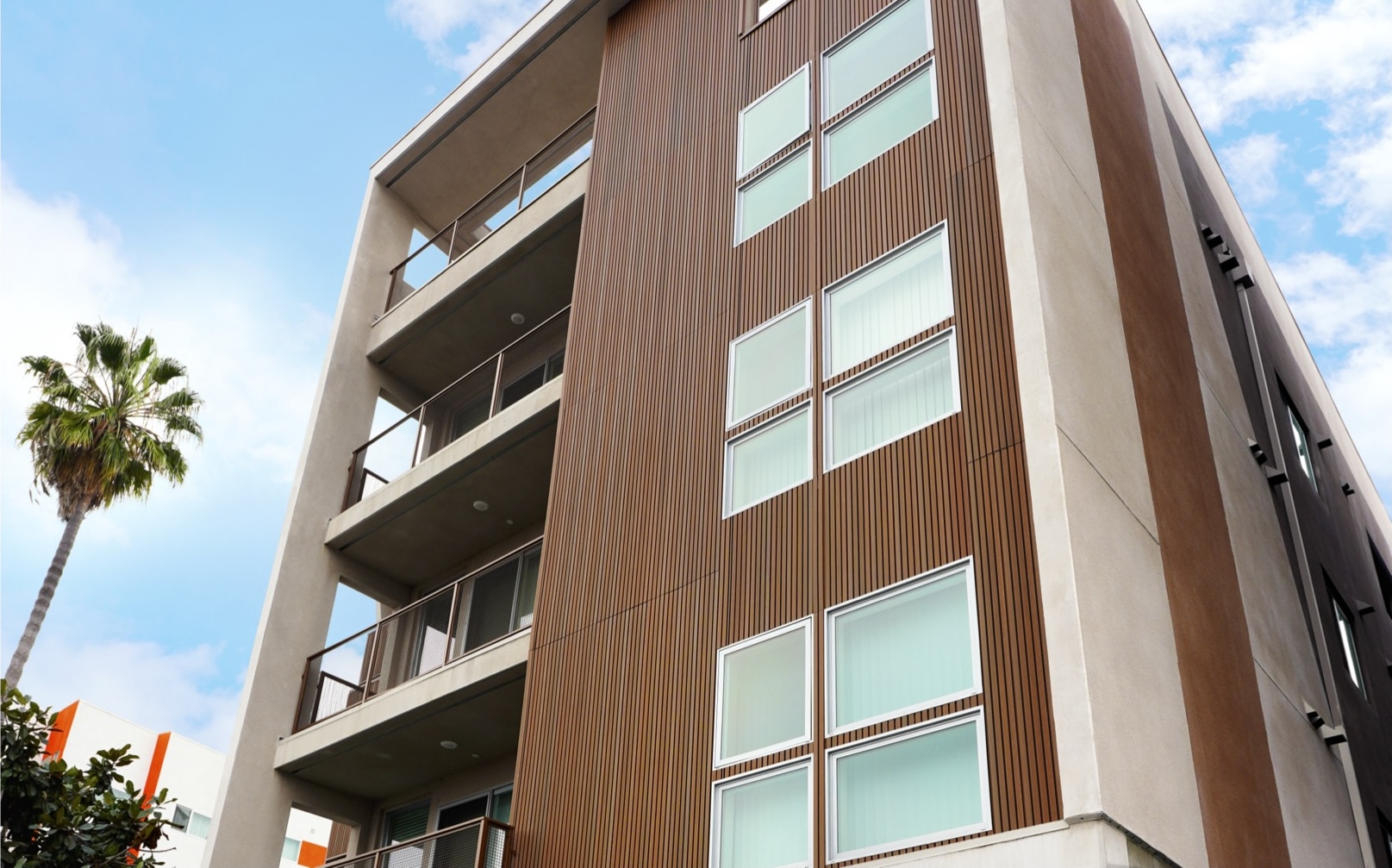
6515 Crenshaw Blvd
Located in the Crenshaw Revitalization Corridor minutes from Sankofa and Leimert Park districts this property is less then 2 blocks from the new K line Metro subway extension . The building provides 24 units of elegant one and two bedrooms of affordable housing constructed according to the Crenshaw Corridor Specific Plan .
Units feature polished concrete floors, custom stone countertops, and modern kitchen and laundry appliances. An expansive roof deck lounge with low- water succulent gardens offers a panoramic view of downtown Los Angeles . The exterior façade is accented by a mix of complimentary building materials including a vertical 3-D clear grade exterior hardwood complimented by blocked sections of color stucco to create symmetry and balance that wrap the building.
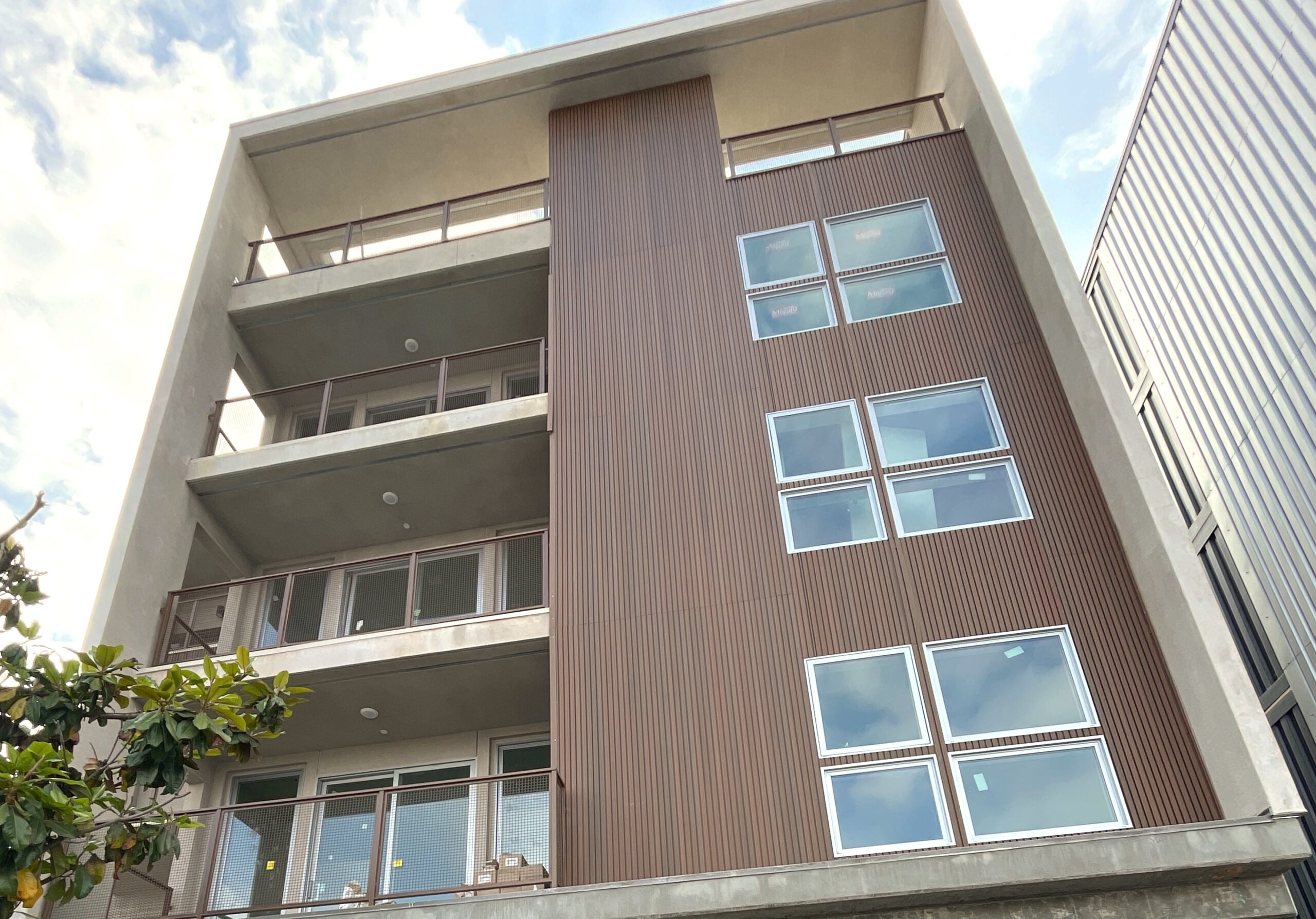
Year
Capacity
2020 ongoing
24 units
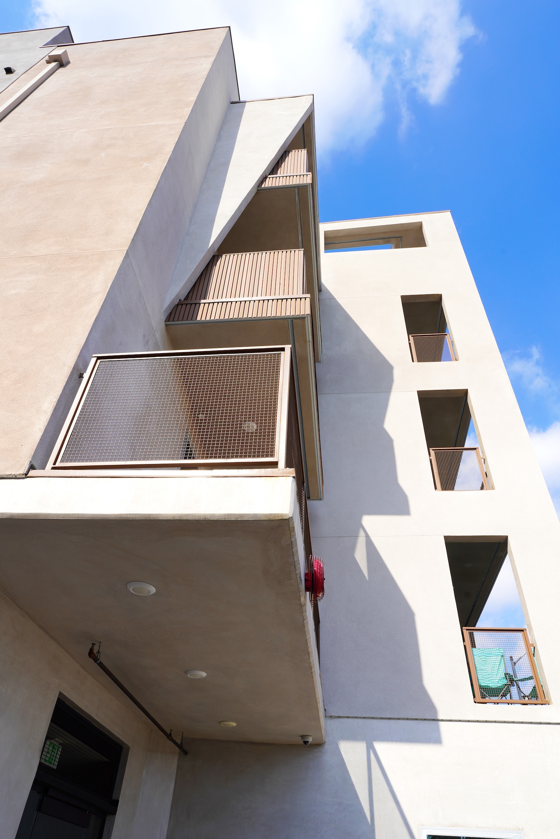
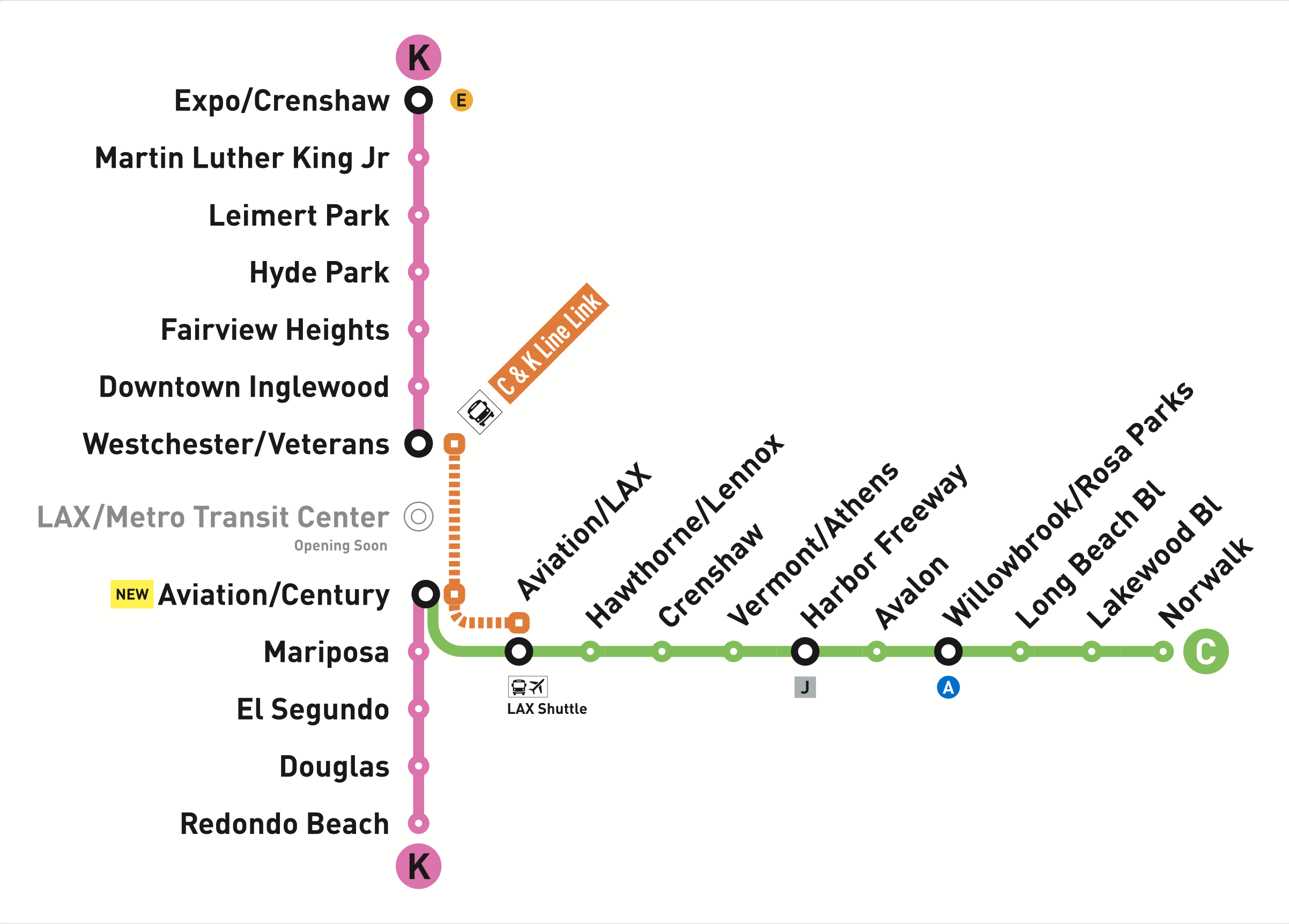
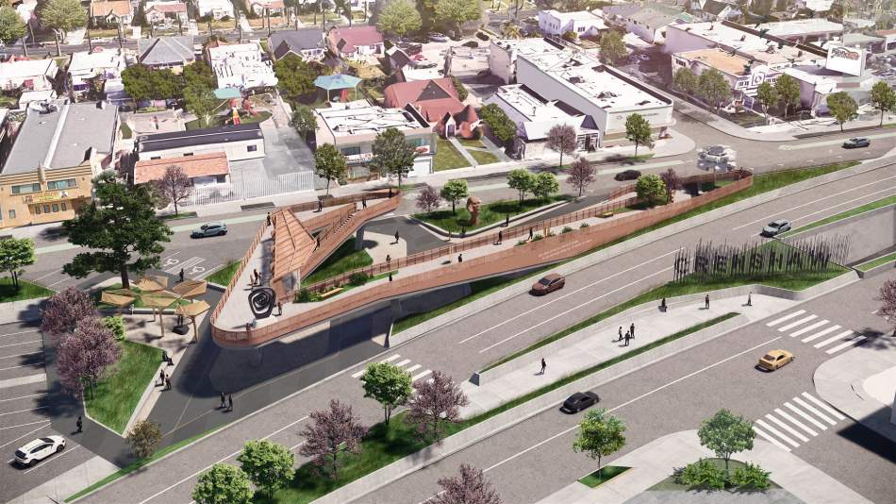
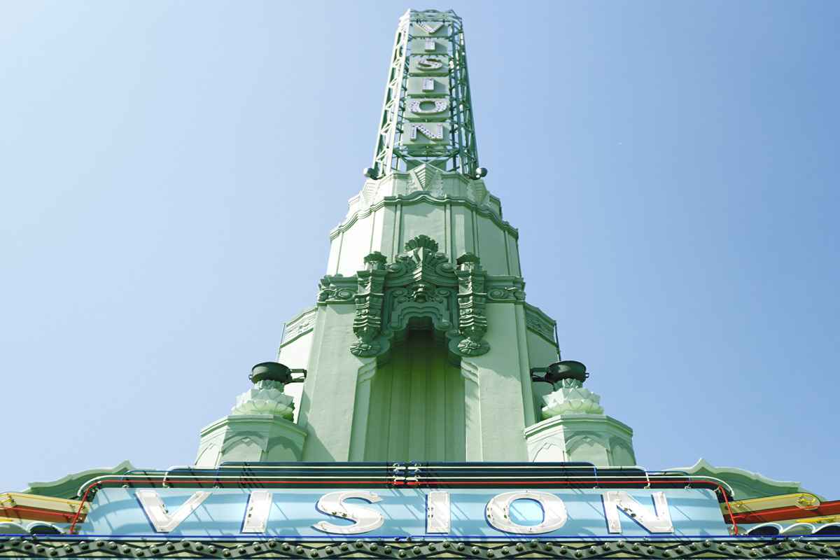
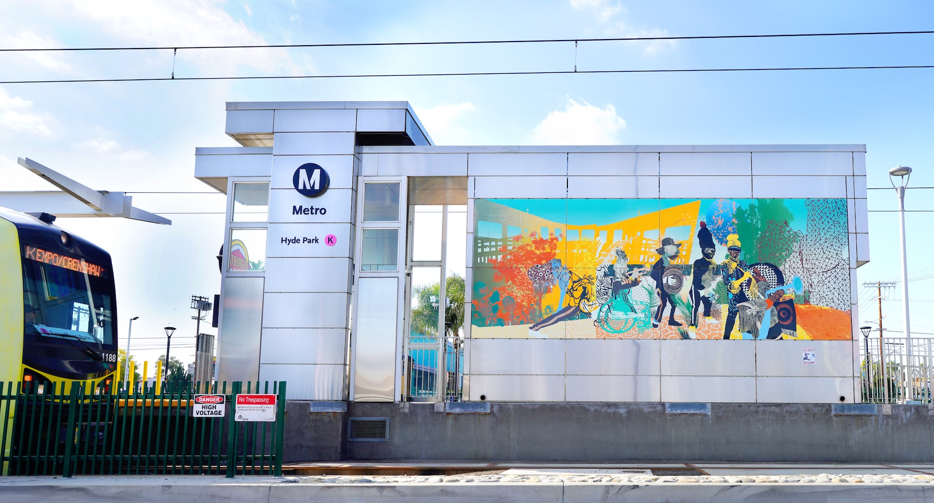

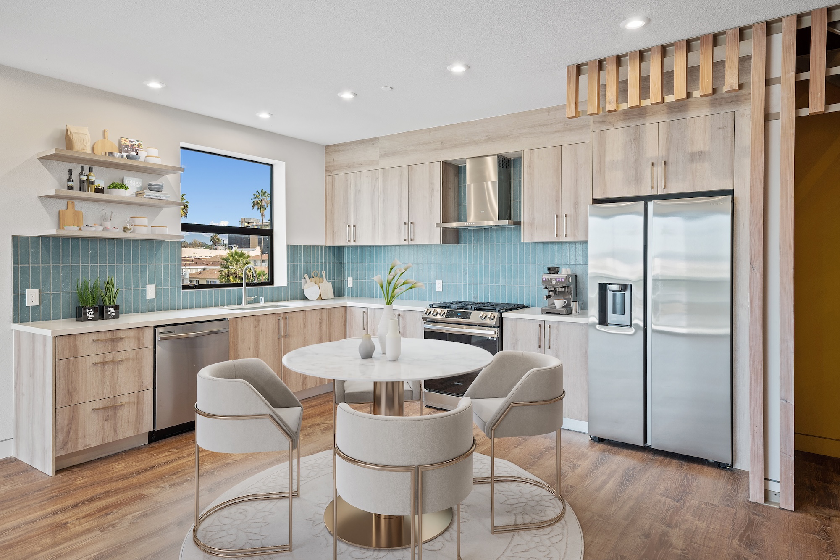
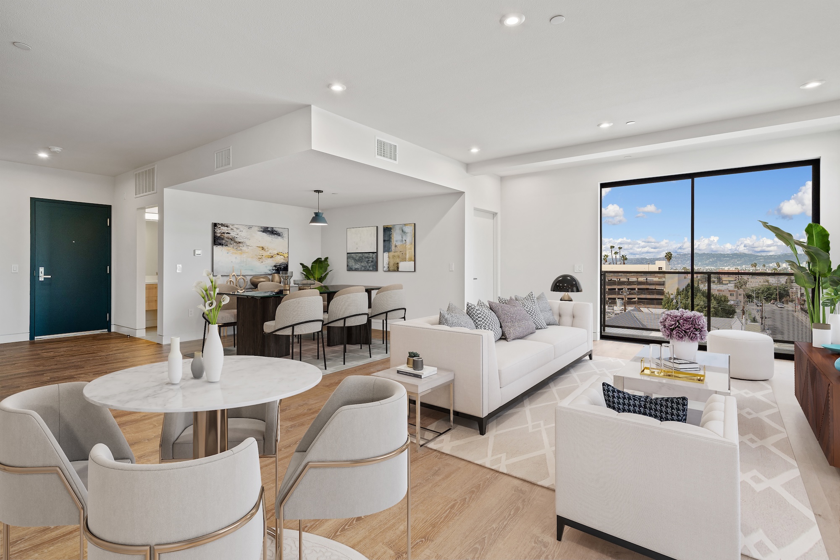
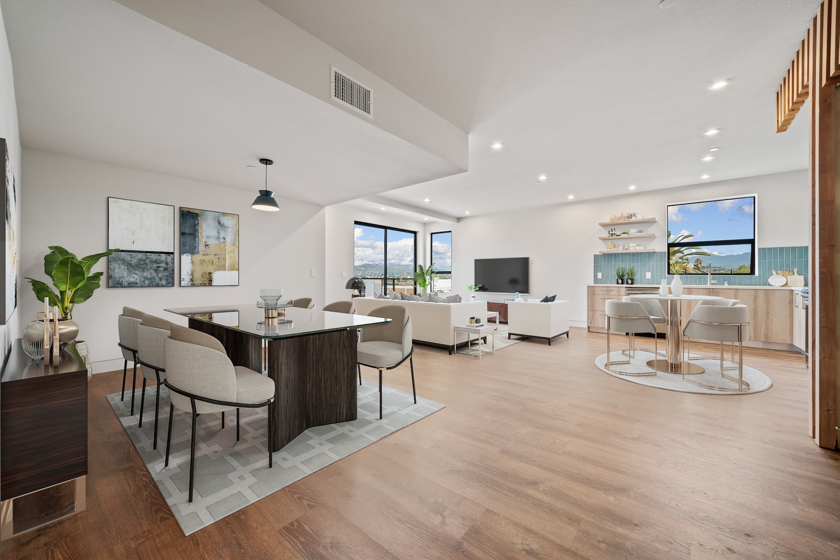
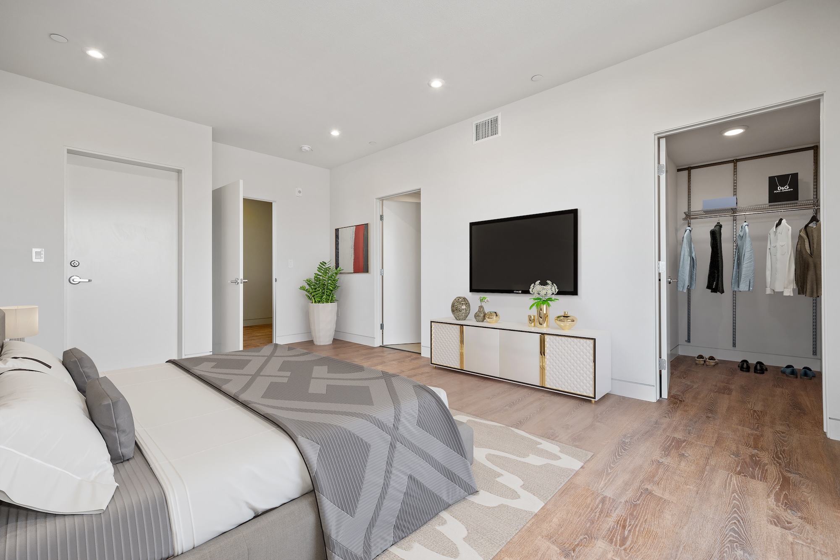
Construction Methodology
- 12” Concrete Podium Deck with Hard Troweled Finish
- Type V Wood Framing
- Double 2” x 6” Demising Walls with 1” Off Set for Sound Mitigation
- Exterior Electrolier Relocation
- Simpson Anchor Tie Down System
- Unit Flooring of 3000 PSI Structural Light Weight concrete with Acousti-Mat III
- Diamond Blade Grind and Sand with Lithium Polish Sealer Unit Floors
- Thermal Treated Vertical Exterior Wall Panels
- Four Stop Hydro Electric Elevator
- Multi Stand Pipe NFPA 13 Fire Sprinkler System
- Bio Filtration Planters Low Impact Water Distribution
- 800 AMP Electrical Transformer Pad
- Single Gas Manifold
- Single Boiler Water heater with Recirculation System
- ERRCS Fire Annunciator Monitors
- Sto Flexyl Water Proofing Membrane
- Secured Commercial Lobby Door
- FOB Access Controlled Security System
- Sump Pump Filtration System
- Running Bond Off Set Cap CMU Planters
- Secured Automatic Roll Up Garage Gate Entry
- Metro Planning and Construction Clearances

























