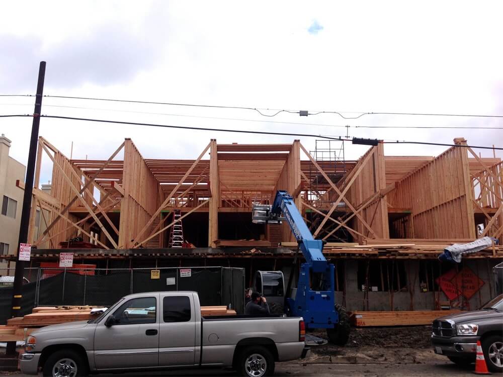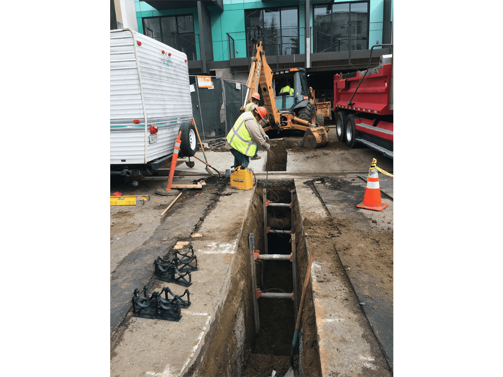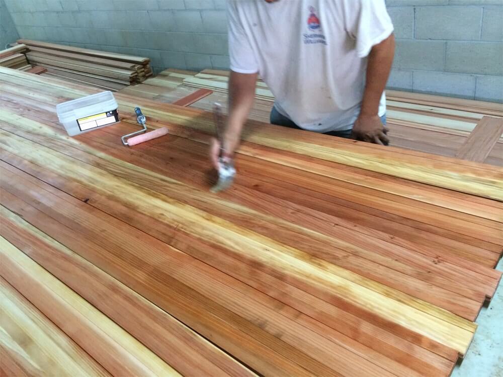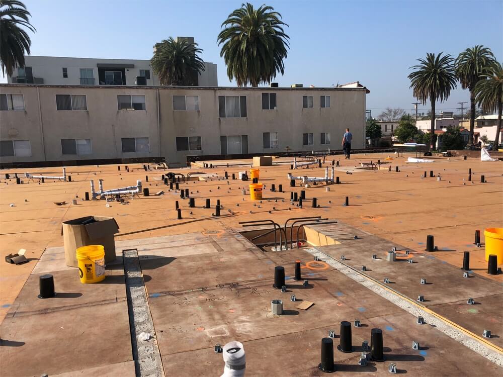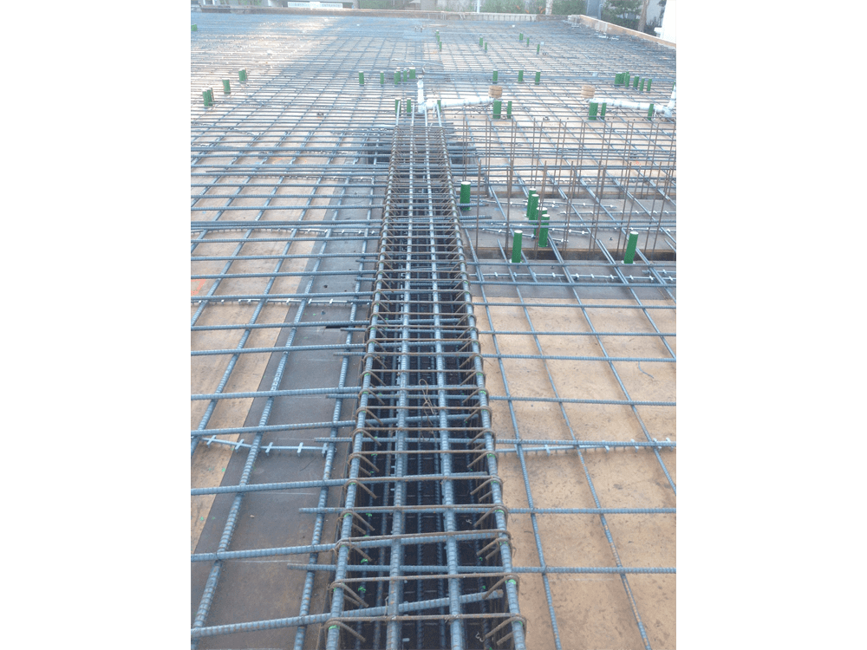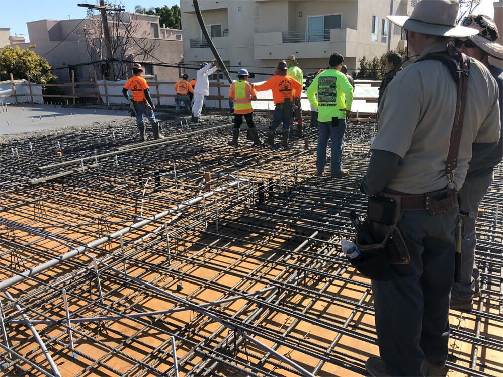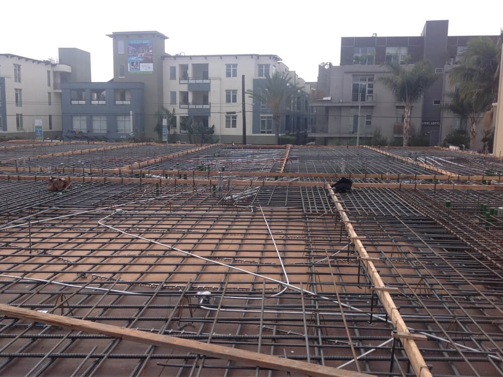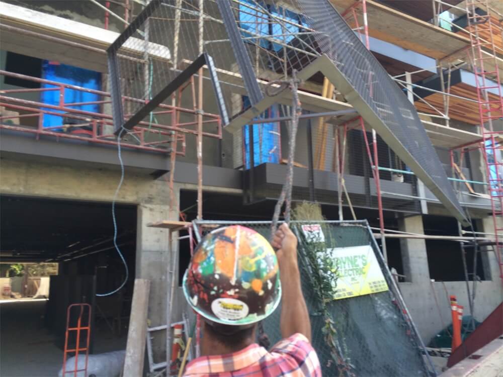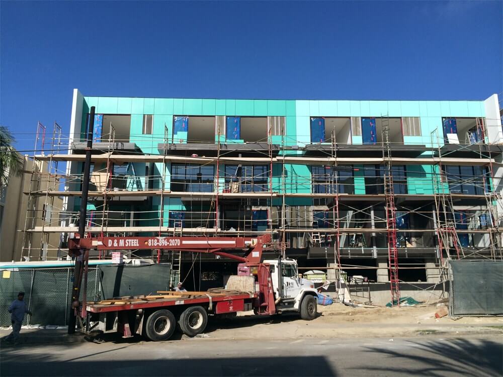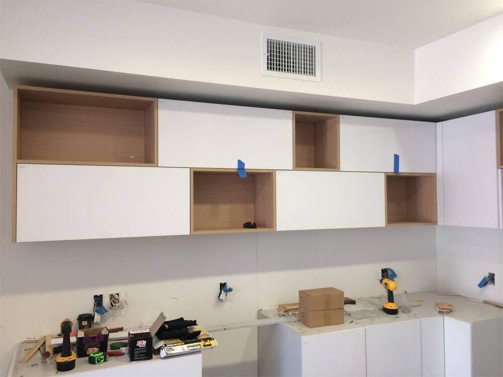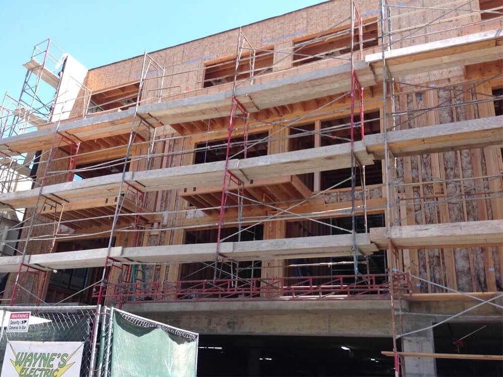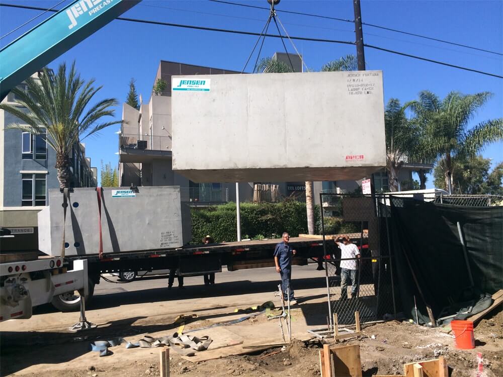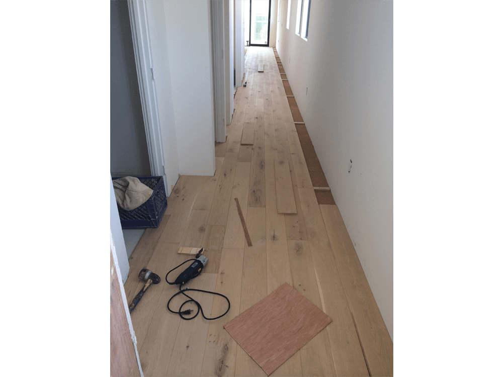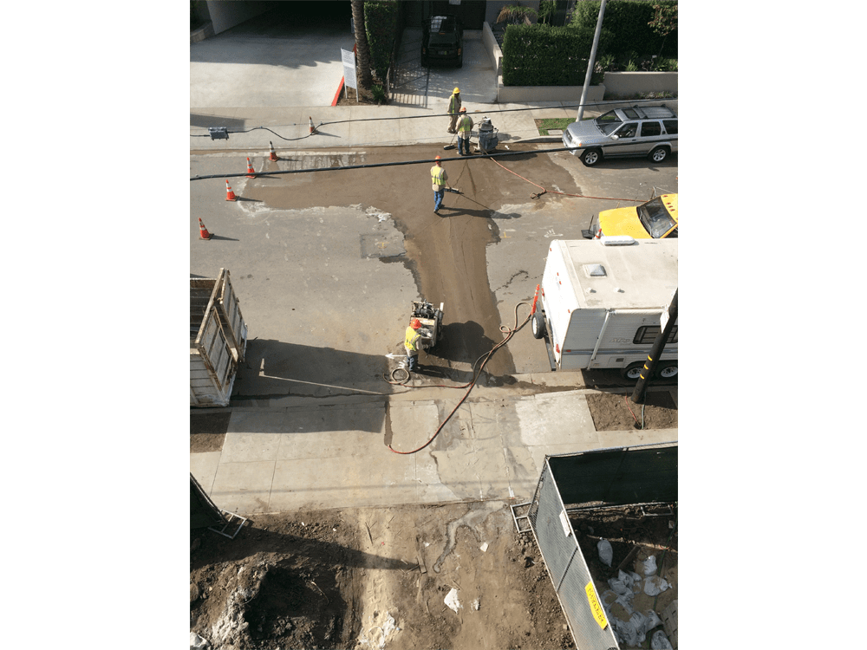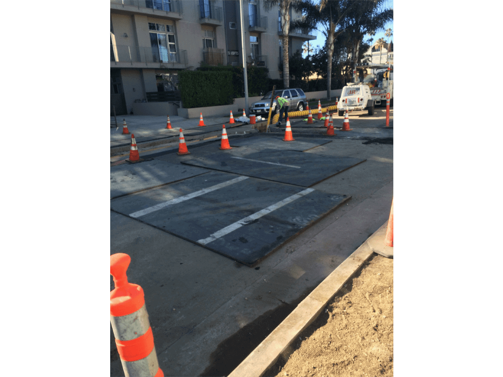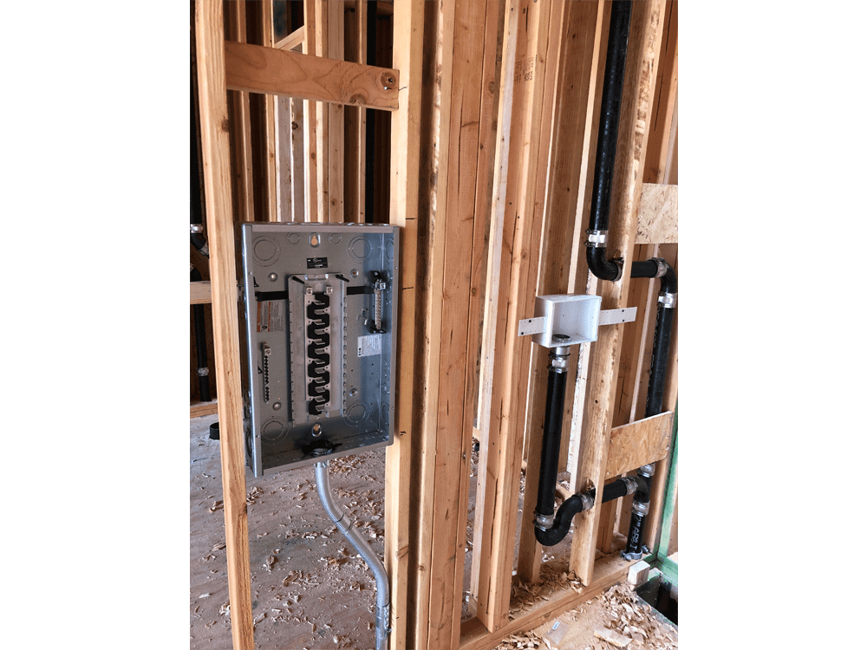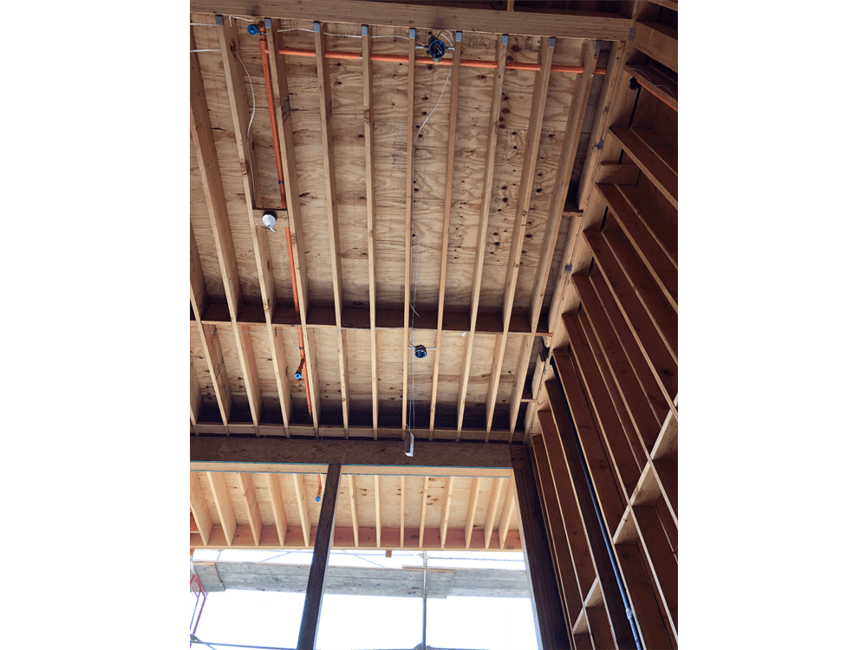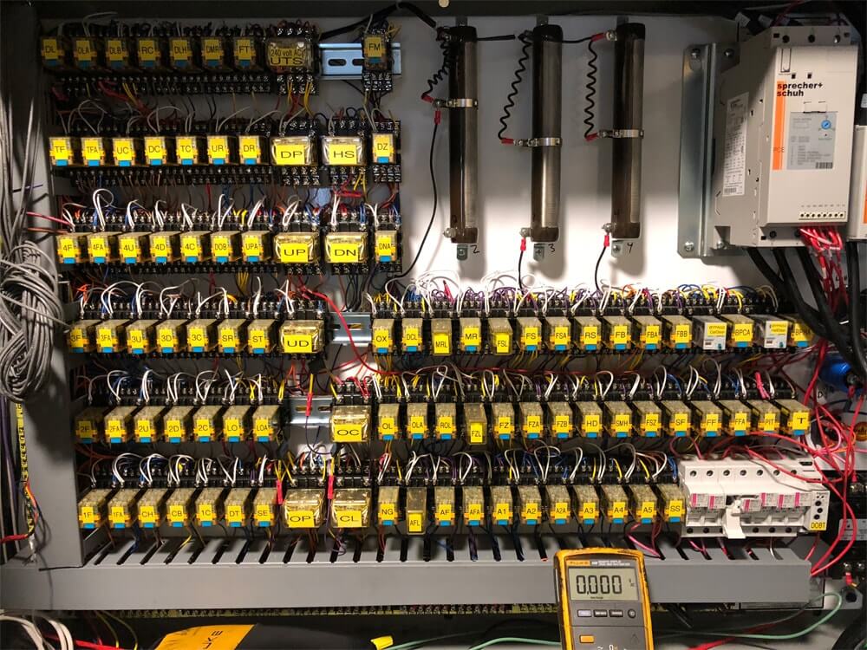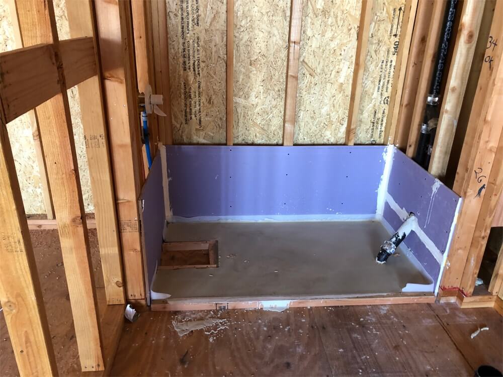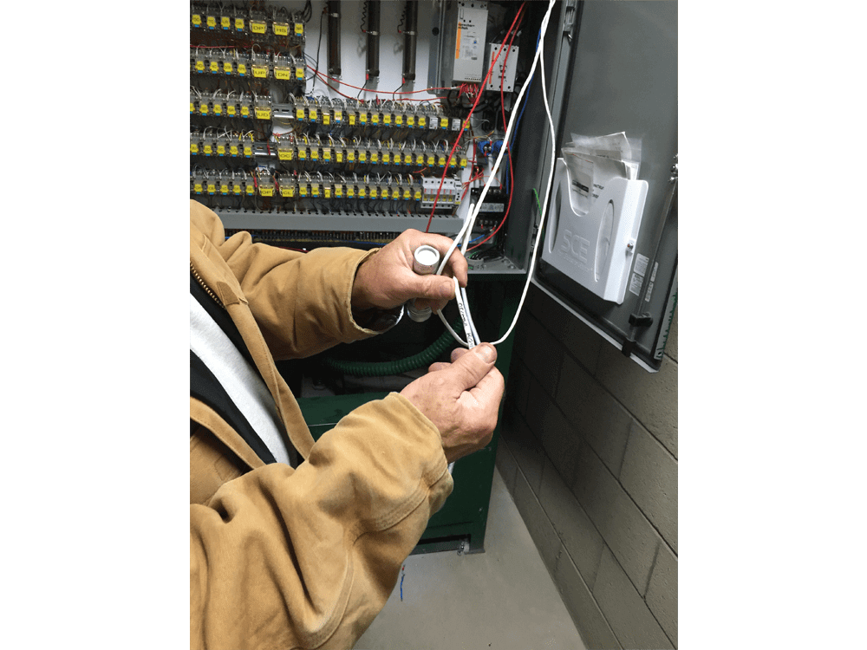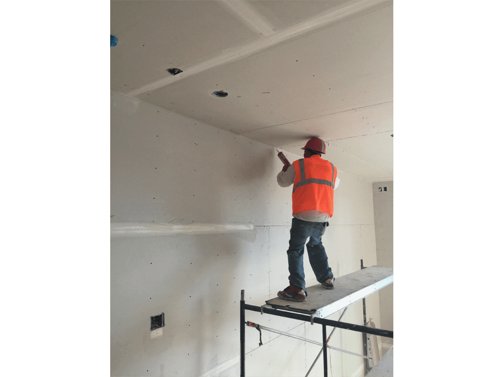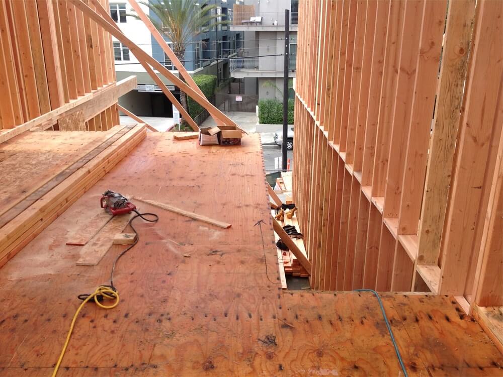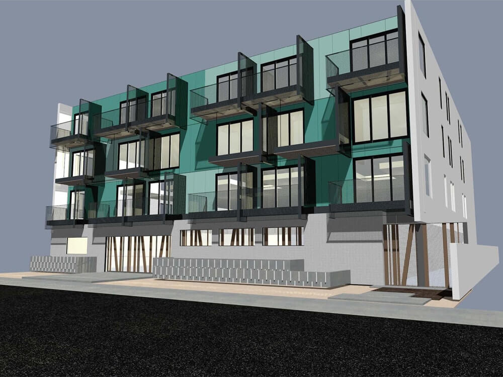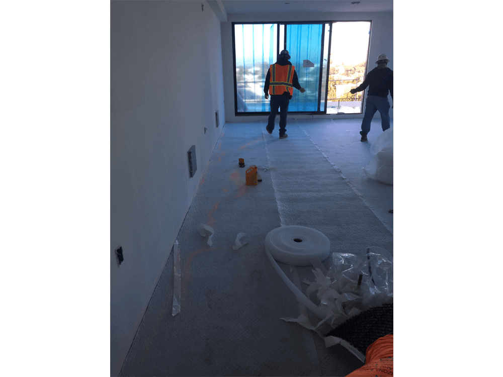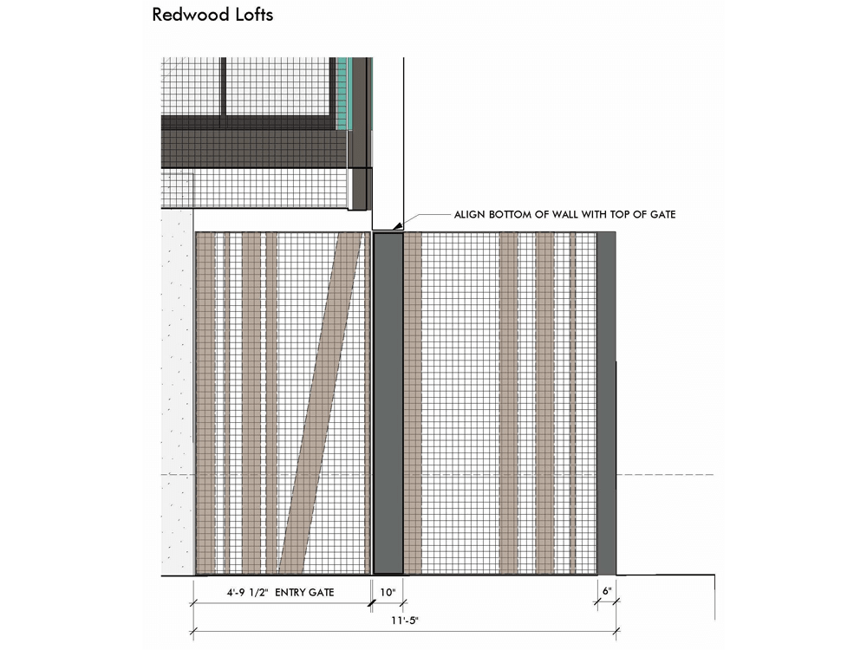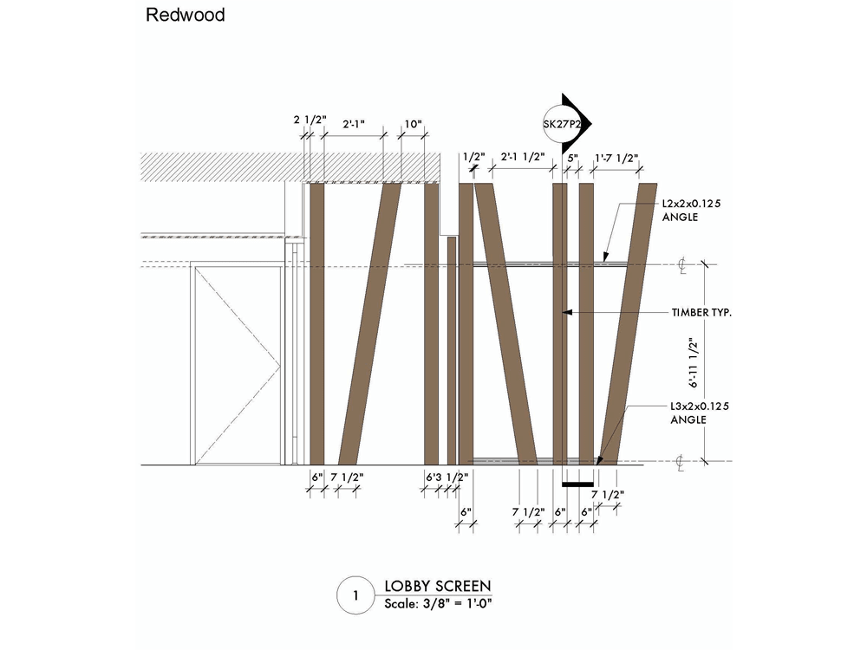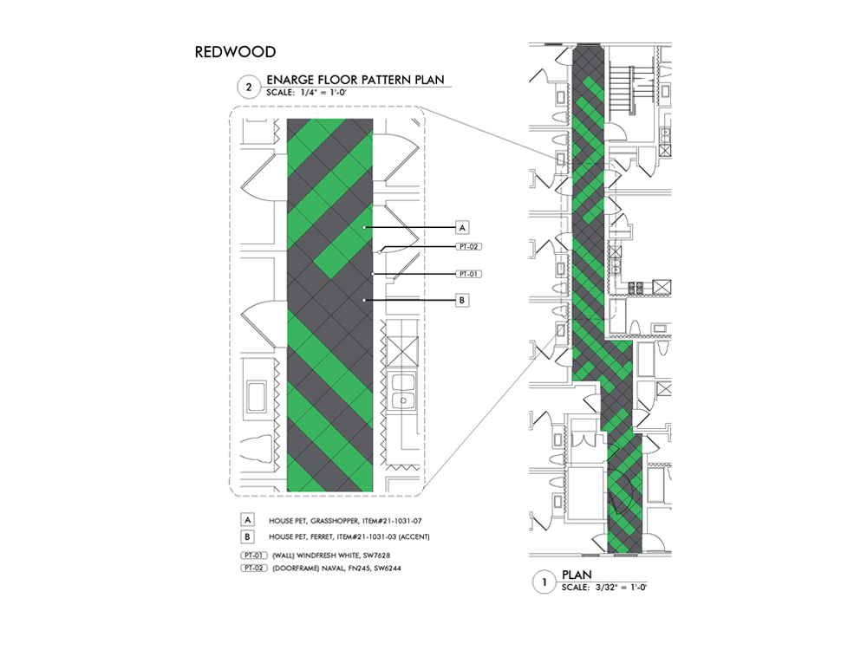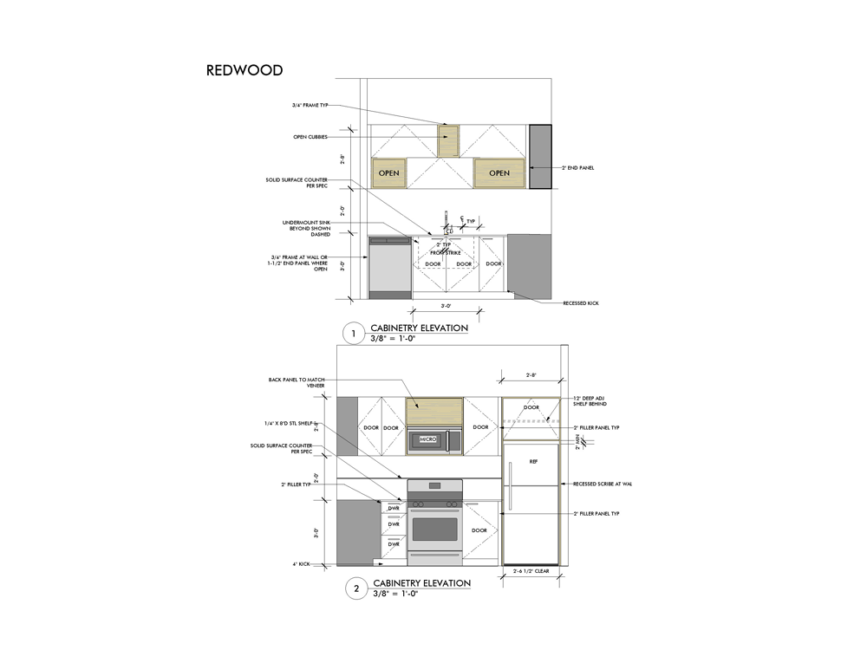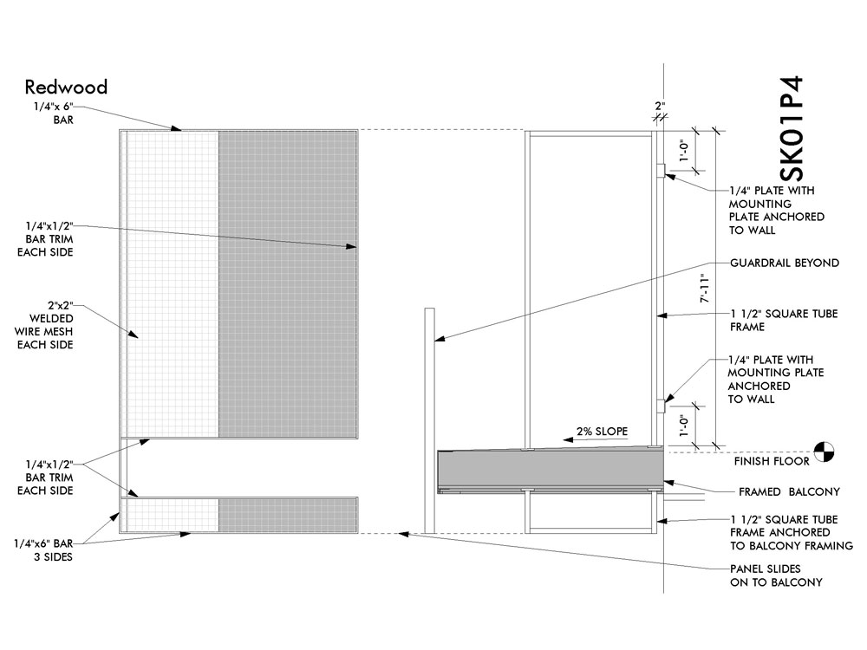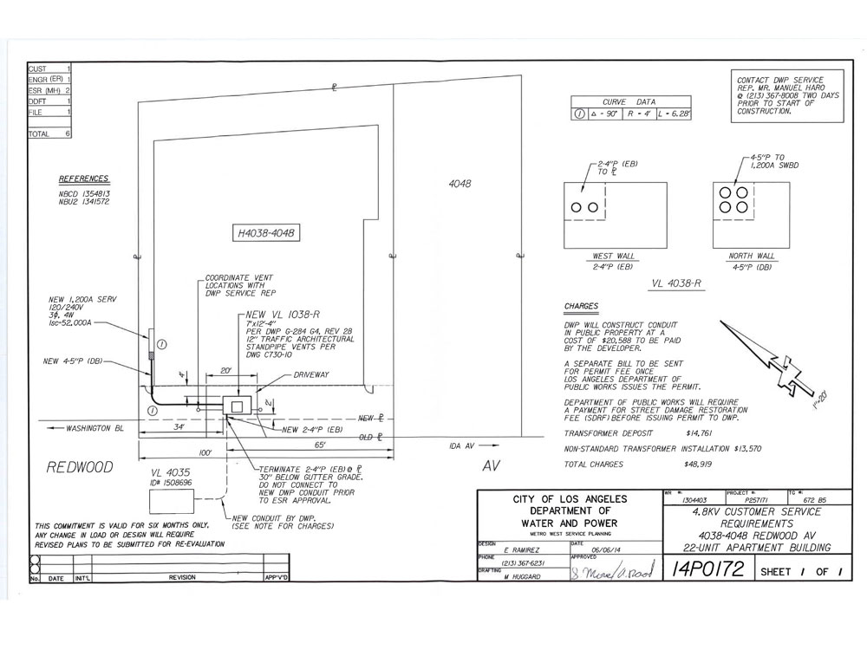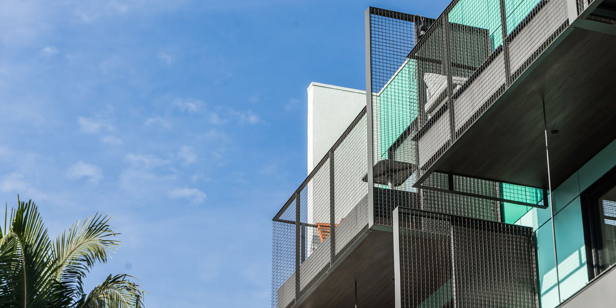
4044 Redwood
This colorful 22-unit luxury apartment in Marina Del Rey is a successful blend of creative, sustainable and mid-century modern design. Units are equipped with Multi-Slide door systems for extra wide openings, eliminating the barrier between indoor and outdoor concepts, expanding living space, framing stunning views, and effortlessly letting in both fresh air and natural light.
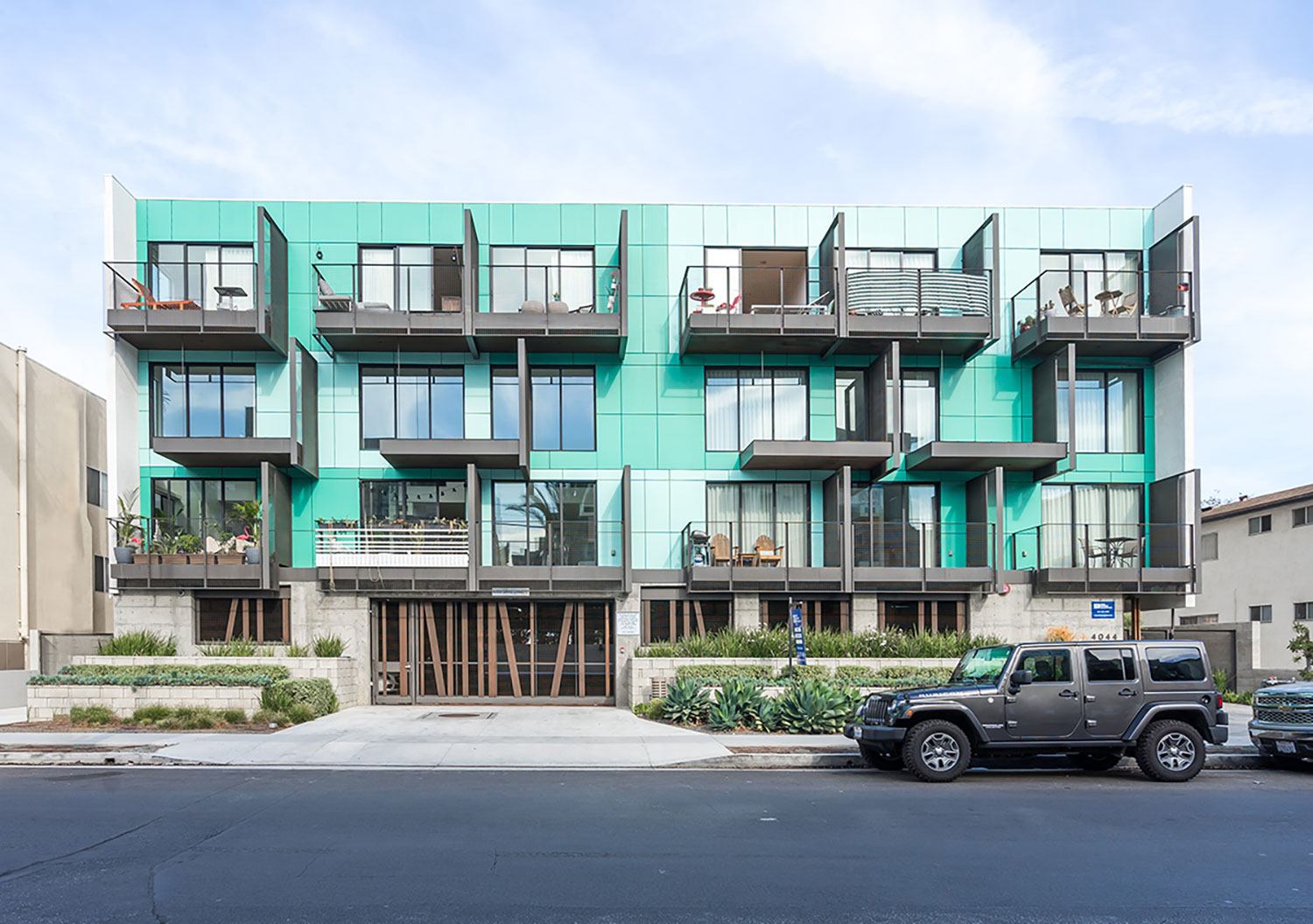
Year
Capacity
2015
22 units
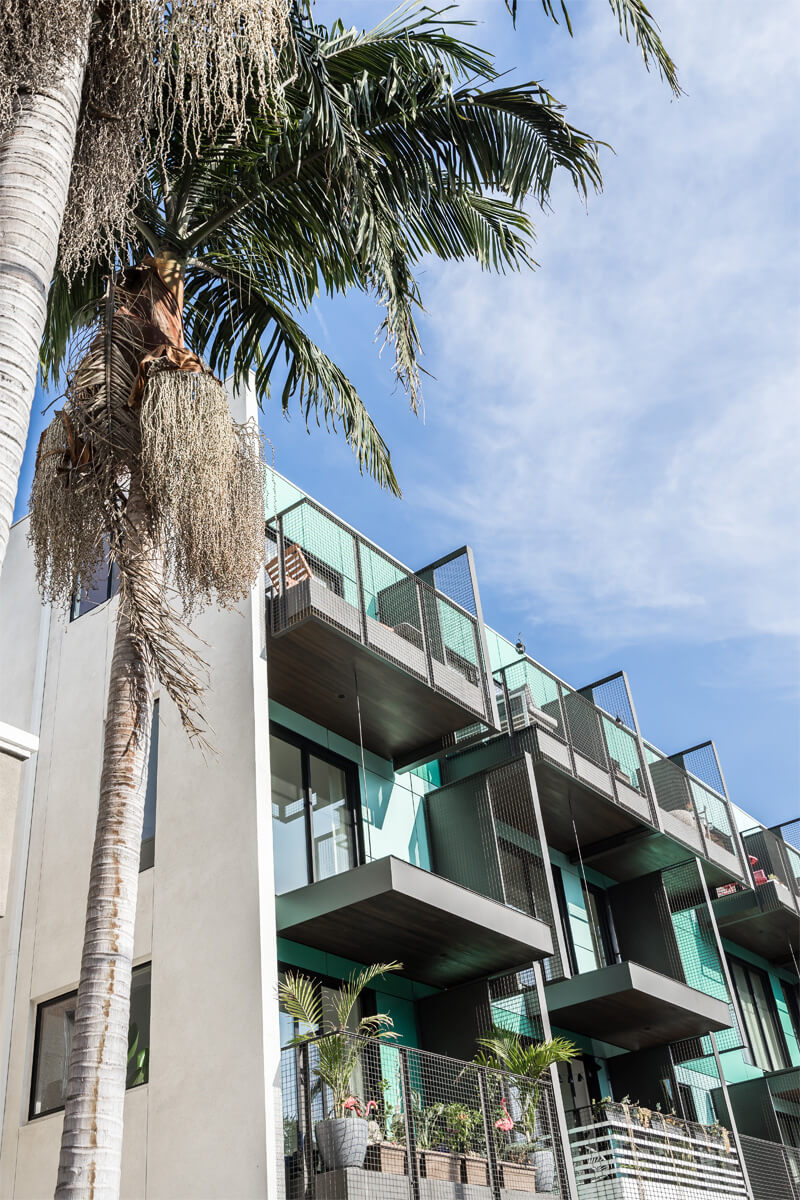
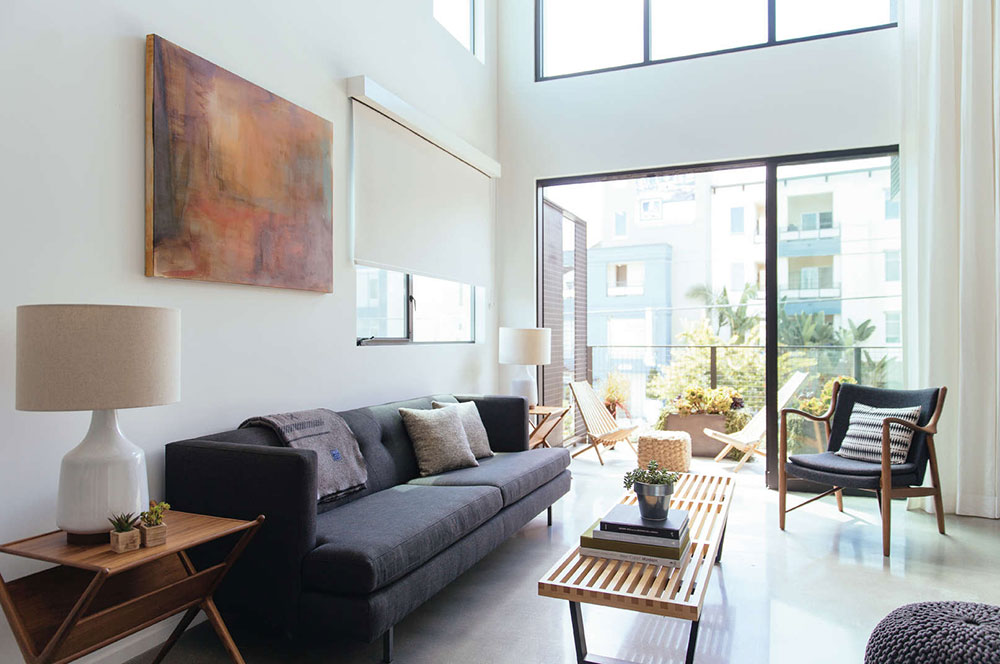
Units are equipped with generous private balconies, stainless steel kitchen equipment, and Caesarstone countertops. Sleek, modern design touches include: 19-foot ceilings, clerestory window systems, polished concrete and white oak wood flooring, and custom birch and white lacquer cabinetry.
Contemporary custom-steel balcony fins provide the exterior with gorgeous sculptural elements while also adding privacy. Custom offset block planters feature a gorgeous sustainable low-water garden of various succulents. The Aqua and Greenish multi-cut Hardie Board façade brings a Modrian-esque burst of color to the exterior, providing a playful and distinct artistic splash to the local Marina neighborhood and culture.
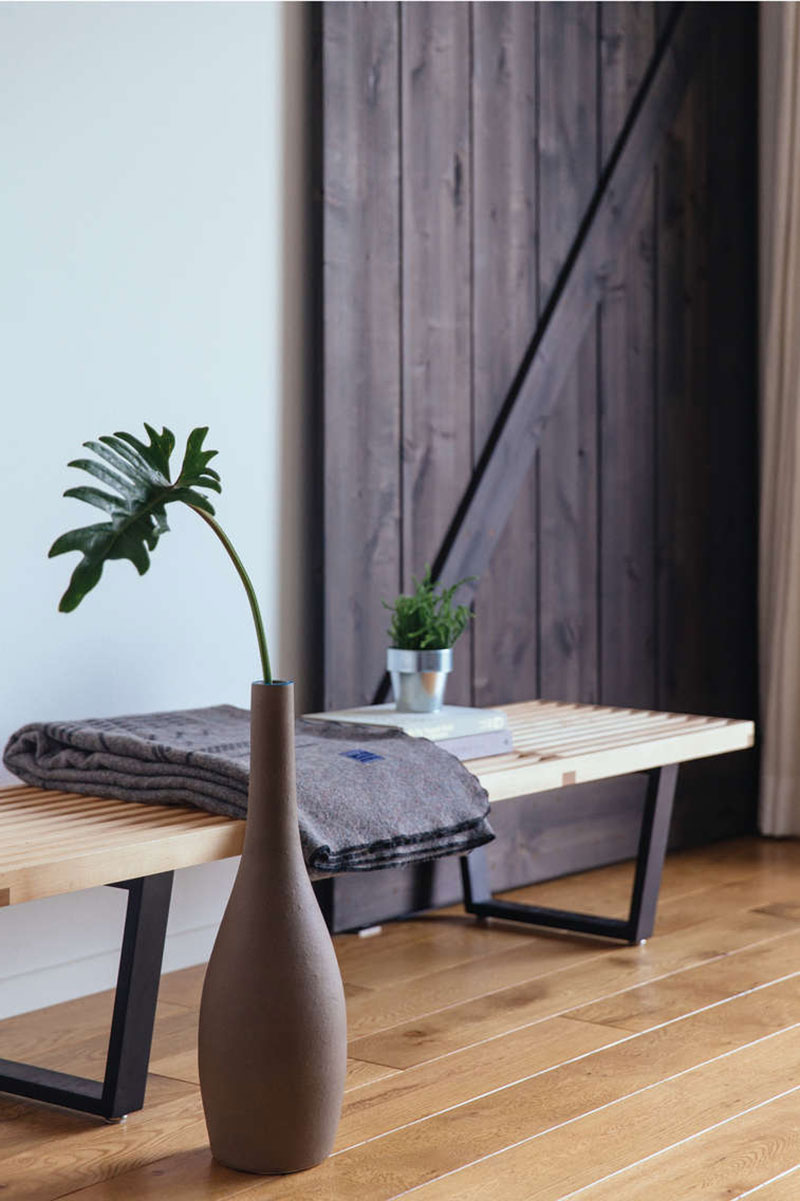

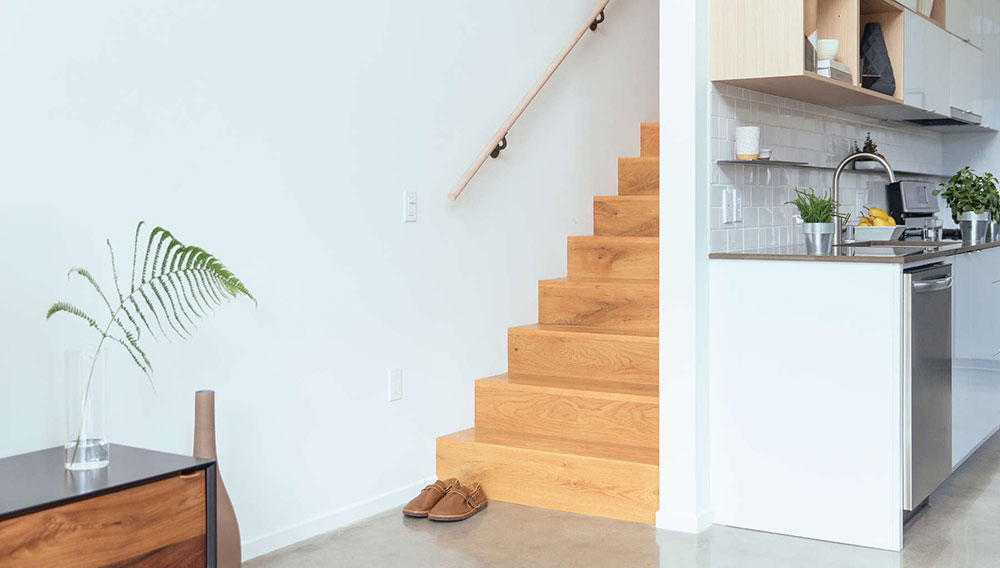
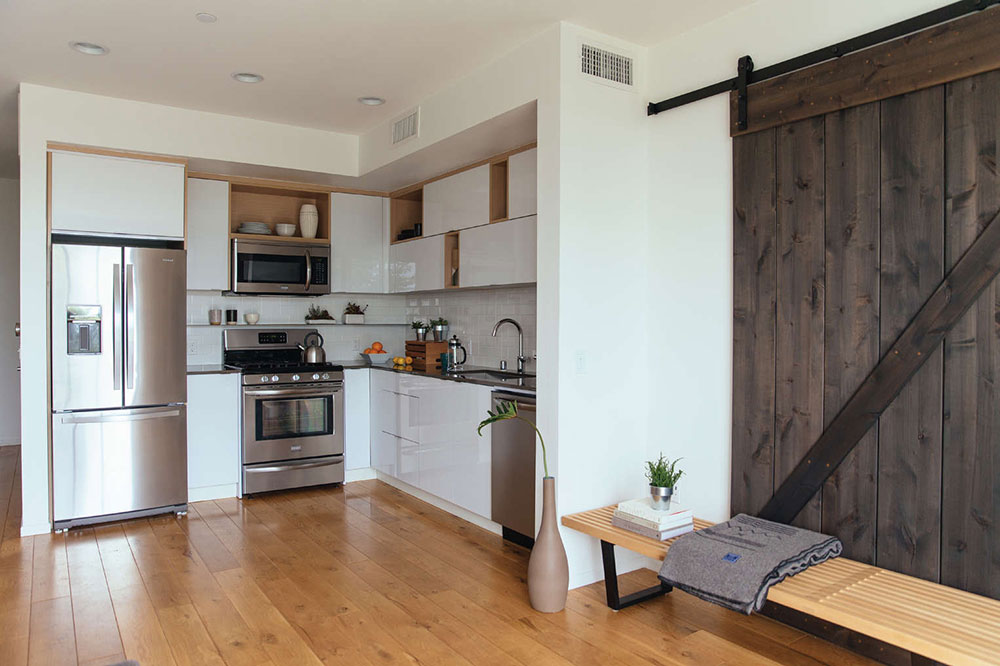

Construction Methodology
- Shotcrete Building Walls
- 12” Concrete Podium Deck with Hard Trowled Finish
- Type V Wood Framing
- Simpson Anchor Tie Down System
- Double 2” & 6” Demising Walls with 1” Off Set for Sound Mitigation
- Unit Sub Flooring of Gyp-Crete 2000 PSI with Enkasonic Sound Mat
- Engineered Oak Wood Floor Planks
- Diamond Grind and Lithium Polished Concrete unit Floors
- Four Stop Hydro Electric Elevator
- Multi Stand Pipe NFPA 13 Fire Sprinkler System
- Urban Storm Water Mitigation
- Bio Filtration Planters Low Impact Water Distribution
- 1200 AMP Electrical Underground Transformer
- Single Gas Manifold
- Single Boiler Water heater with Recirculation System
- ERRCS Fire Annunciator Monitors
- Sto Flexyl Water Proofing Membrane
- Fiber Cement Cladding Panels
- T&G Redwood Ceiling Planks
- Hand Routed Redwood Vertical Slates
- Sheet Metal Coil Window Trim
- Cold Rolled Steel & Wood Lobby Door On Off Set Dorma Hinge
- 12” & 16” OC Double Ceiling Joist for Sound Mitigation
- Resilient Sound Isolation Clip
- Sump Pump Filtration System
- Custom Wood and Steel Sliding Secured Garage Gate Entry
- Running Bond Off Set Cap CMU Planters
