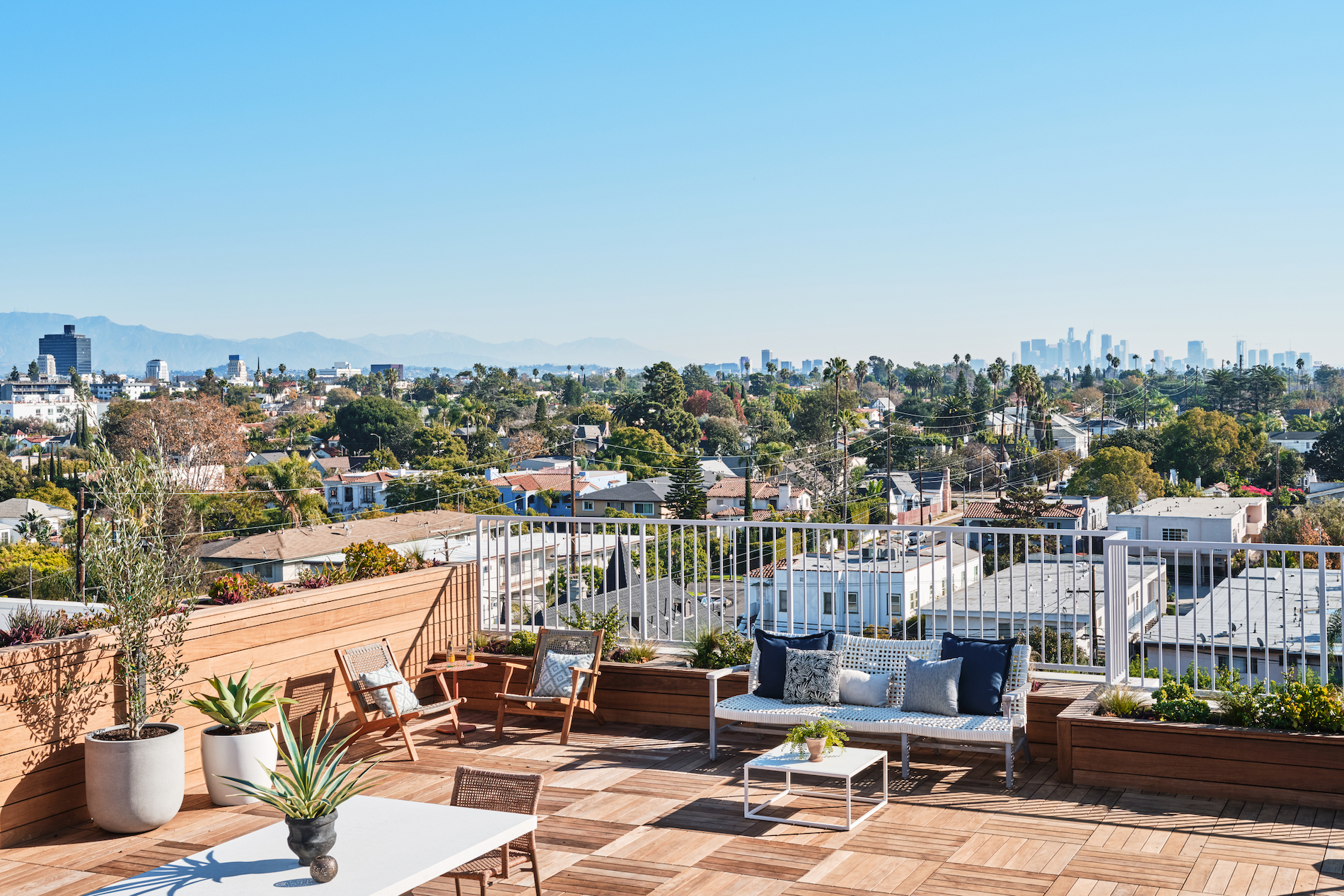
1319 Orange Grove
Minutes from LACMA, The Grove, legendary iconic rock club The Mint, and a myriad of unbelievable restaurants, this elegant 33 unit brick-clad building gives you the luxury of modern city living surrounded by neighborhood allure. Each unit comes with your own private deck or balcony, and a breathtaking rooftop deck offers a staggering, unmatched 360 degree view of the decadent glory of Los Angeles. Open floor plans, modern kitchen and laundry appliances, clearstory windows and custom flooring provide a cozy yet sophisticated backdrop for entertaining, cooking, or just relaxing, while a secure building and private fitness area gives you the environment and equipment to achieve your goals, and escape into luxurious privacy.
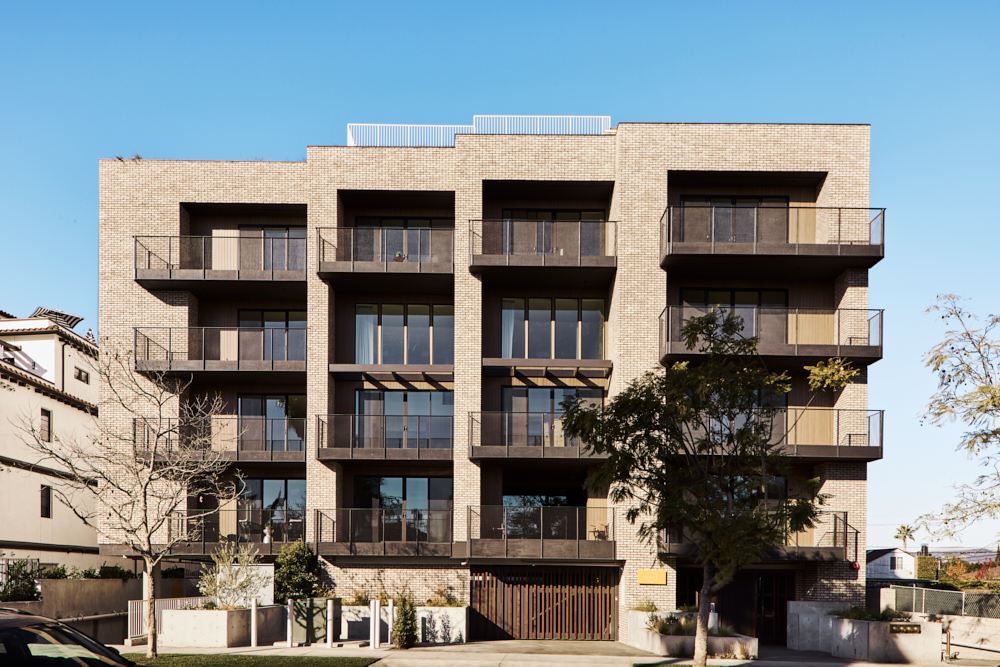
Location
Year
Capacity
Year
Capacity
Mid City, CA
2022
34 units
2022
34 units
Developer, Pre Construction & General Contractor
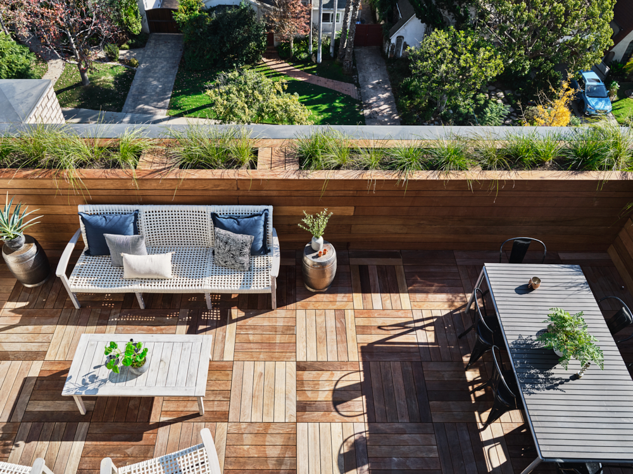
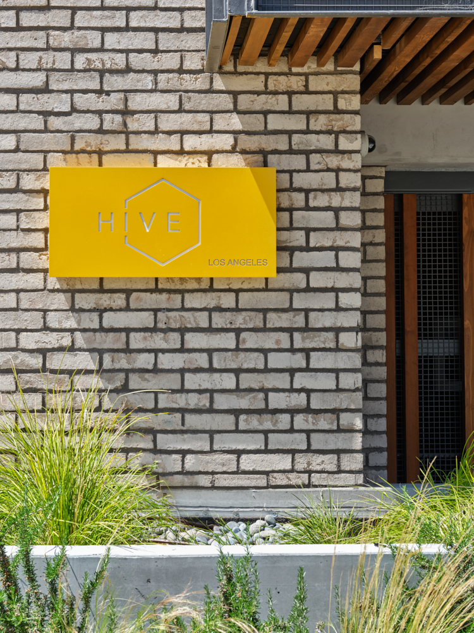
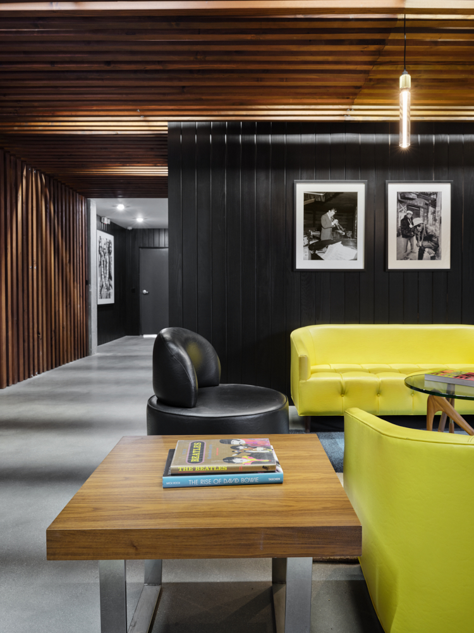
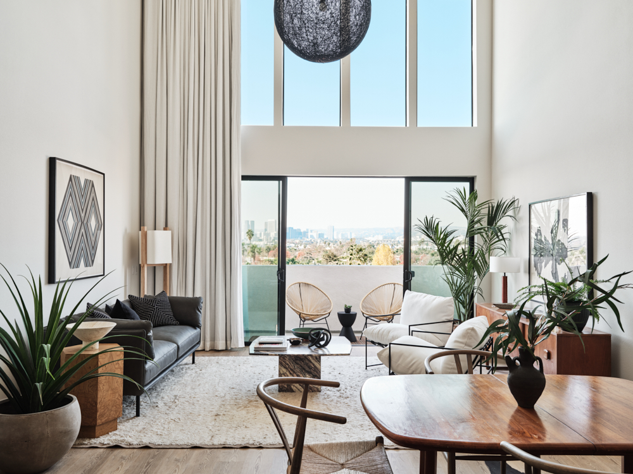
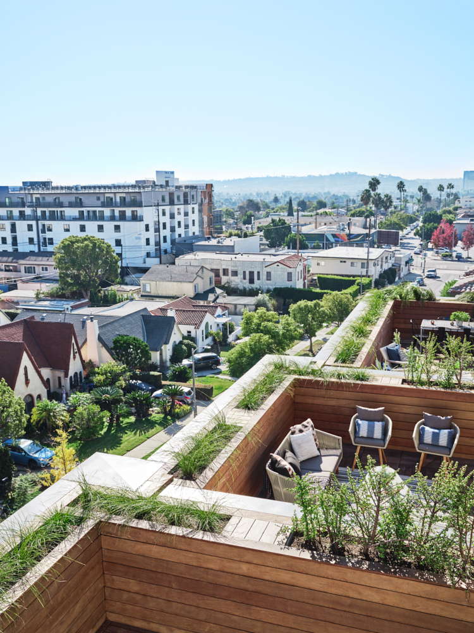
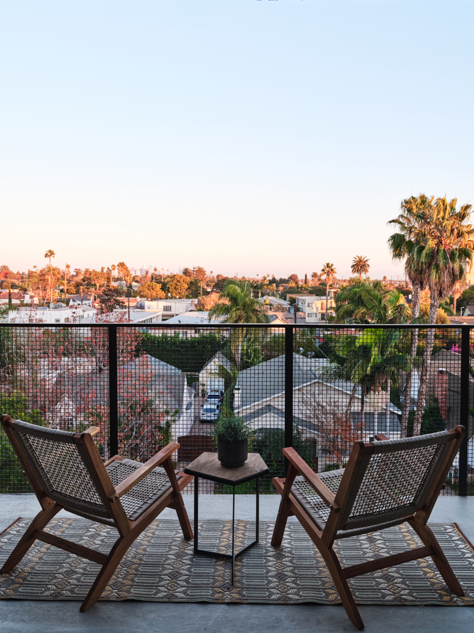
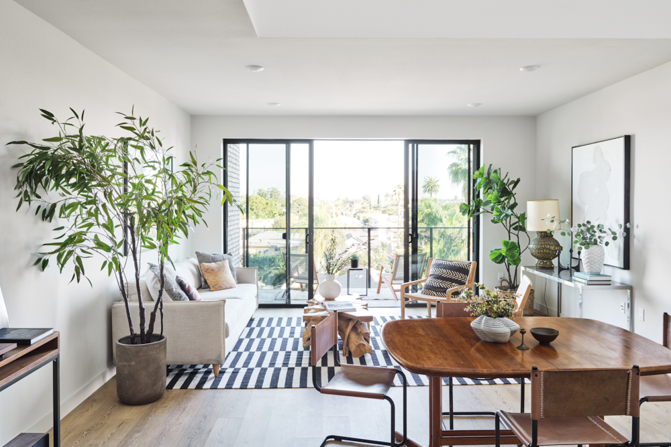
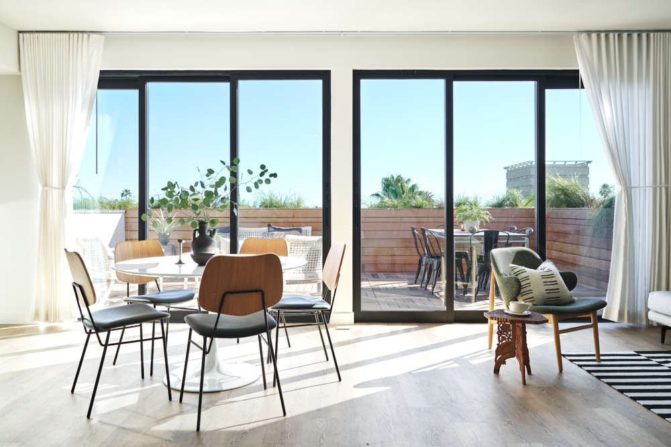
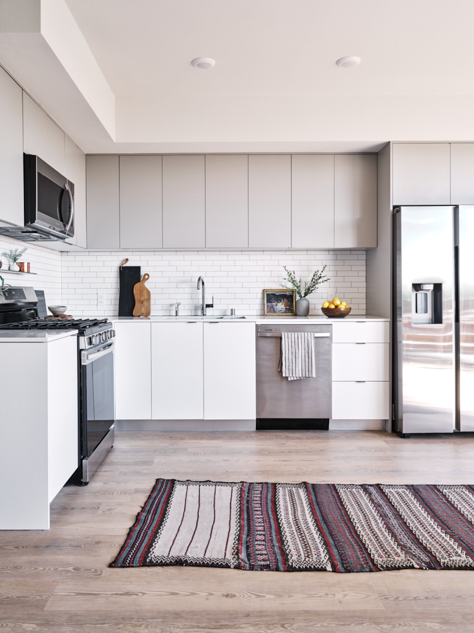
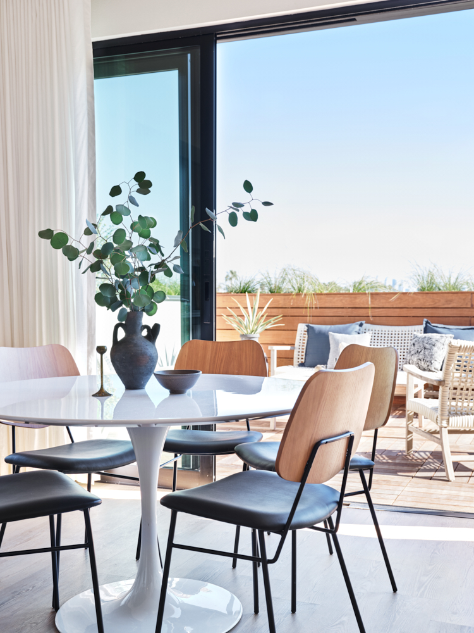
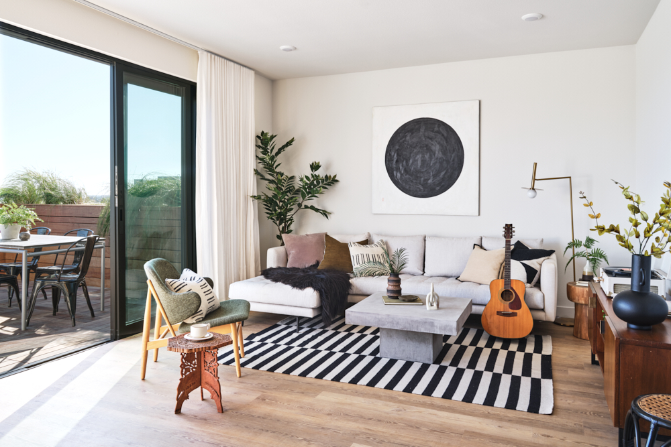
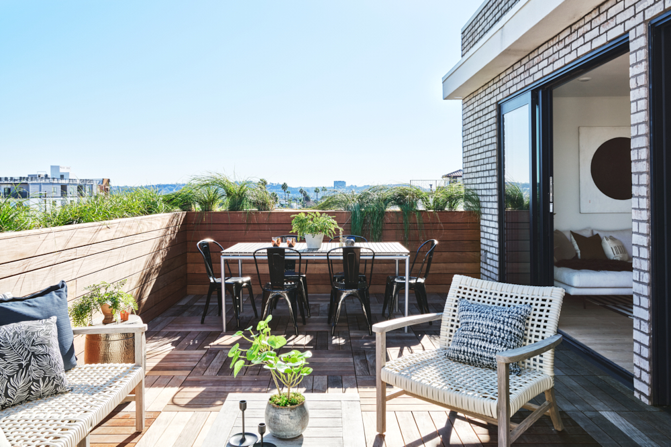
Construction Methodology
- Subterranean Parking Structure
- Shotcrete Building Walls
- 12” Concrete Podium Deck with Hard Trowled Finish
- Type III Wood Framing
- Simpson Anchor Tie Down System
- Double 2 x 6 Demising Walls with 1” Off Set for Sound Mitigation
- Unit Sub Flooring of Gyp-Crete 2000 PSI with Enkasonic Sound Mat
- Individual Unit Sub Water Meters
- Diamond Grind and Lithium Polished Concrete unit Floors
- Six Stop Hydro Electric Elevator
- Multi Stand Pipe NFPA 13 Fire Sprinkler System
- Standard Urban Storm Water Mitigation
- Bio Filtration Planters Low Impact Water Distribution
- 1200 AMP Electrical Transformer
- Single Gas Manifold
- Two Boiler Gas Water Heater System with Recirculation System
- ERRCS Fire Annunciator Monitors
- DAS Bi-Directional Amplifier
- Vapor Shield Water Proofing Membrane
- Resysta Clading 5” Profile Siding
- Hand Routed Custom Cedar Wall and Ceiling Planks
- Cold Rolled Steel & Wood Lobby Door On Off Set Dorma Hinge
- 12” & 16” OC Double Ceiling Joist For Sound Mitigation
- Resilient Sound Isolation Clips
- Sump Pump Water Filtration System
- Sewer Pump
- Permavoid LID Water Filtration System
- Custom Wood and Steel Sliding Secured Garage Gate Entry
- Board Formed Poured In Place Concrete Planters
- Key FOB Controlled Access System
- Polished Concrete Floors
- Elevated Ipe Wood Roof Deck
- FLOR Carpet Tiles




















