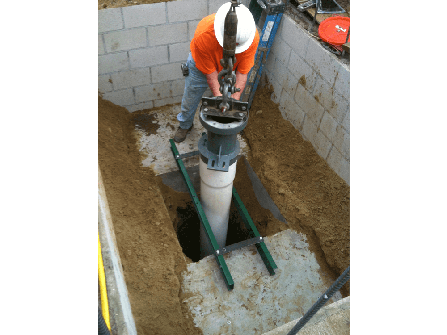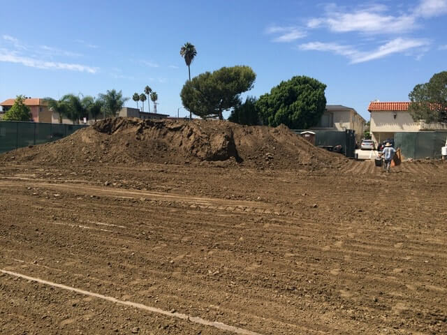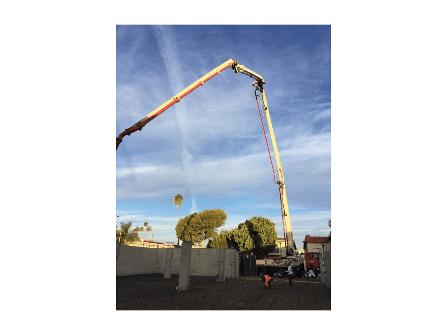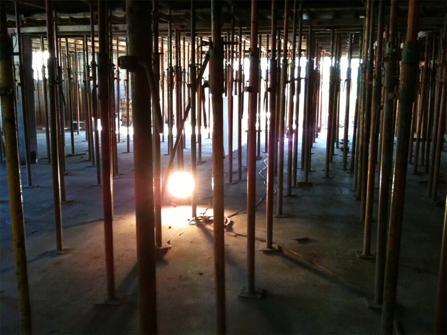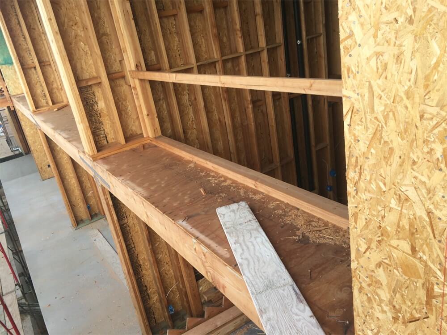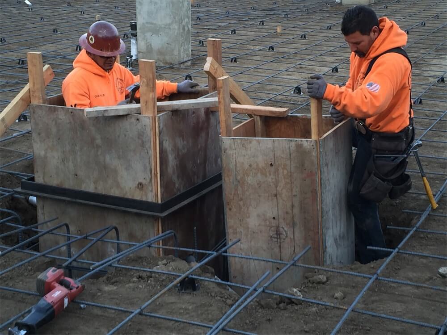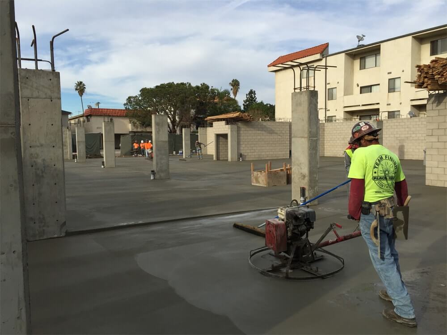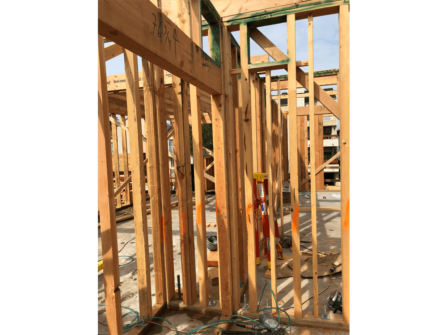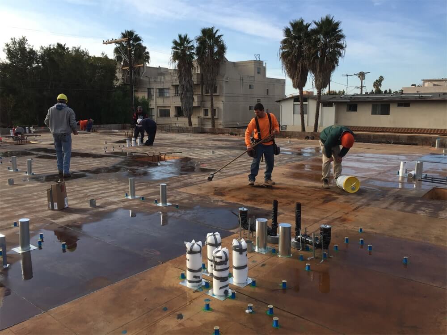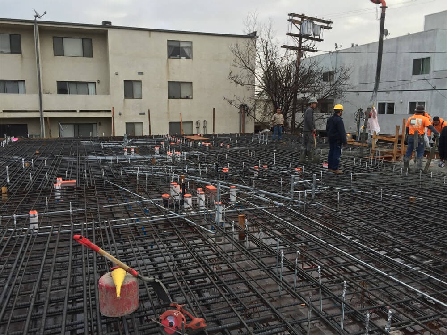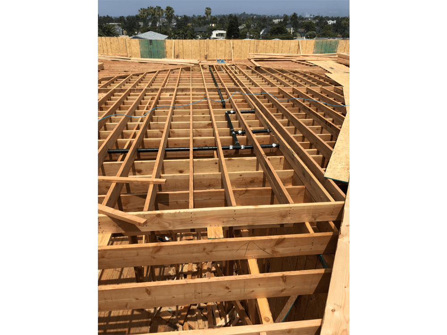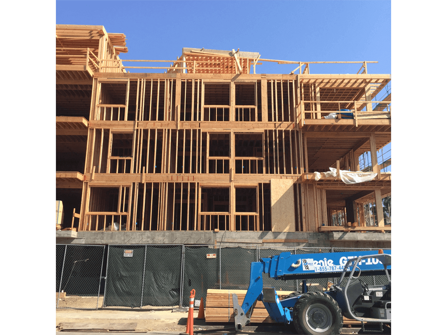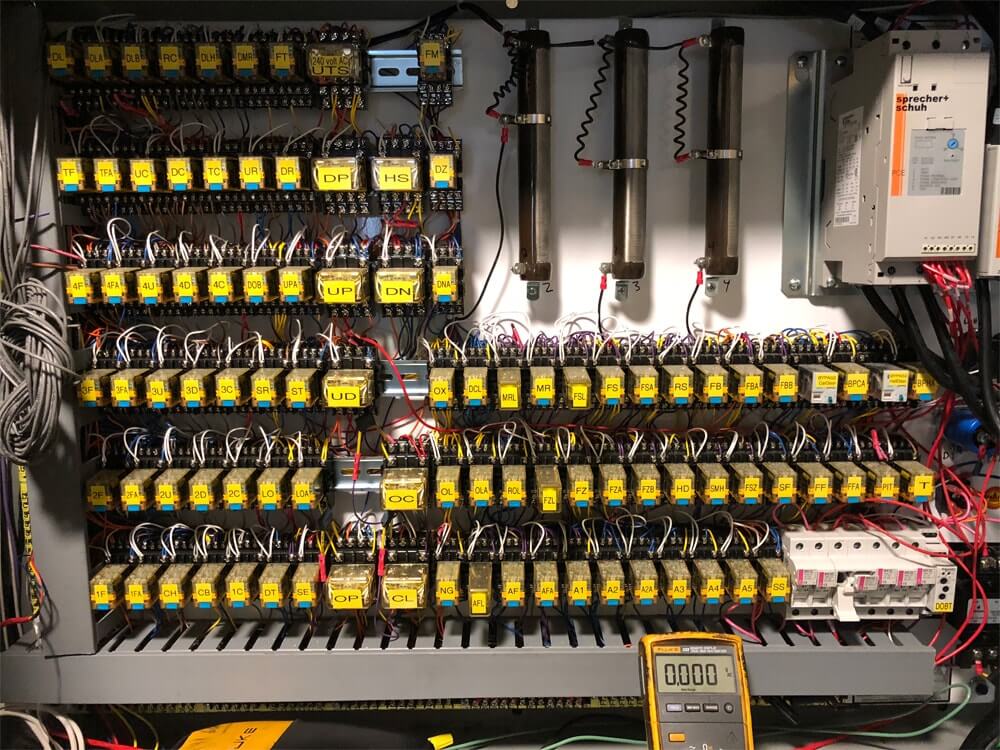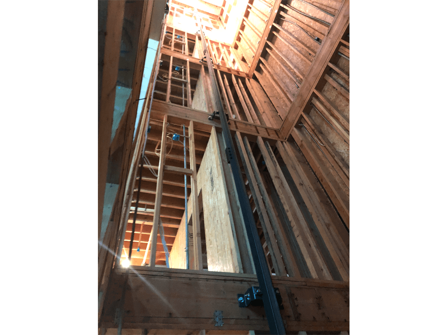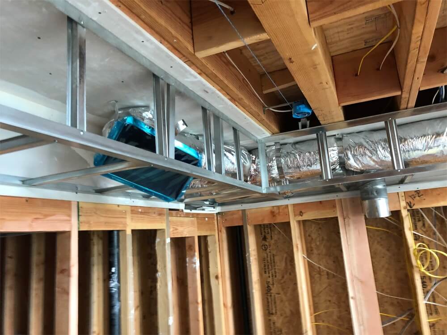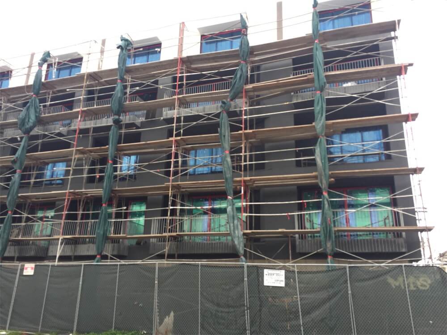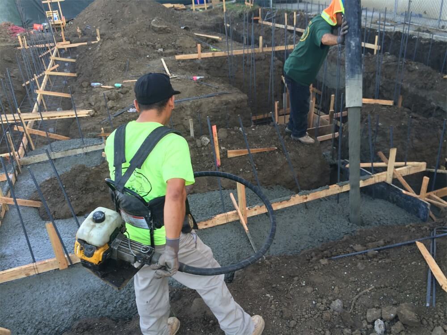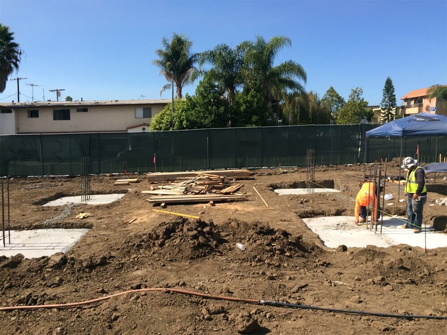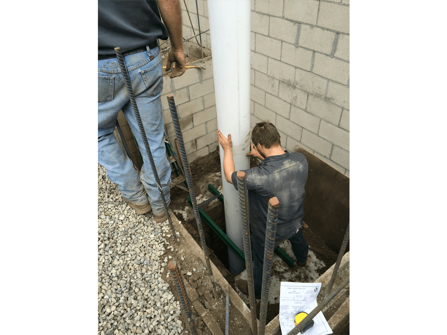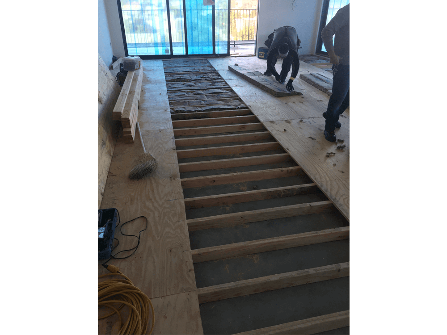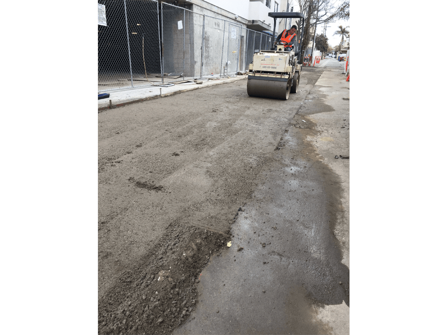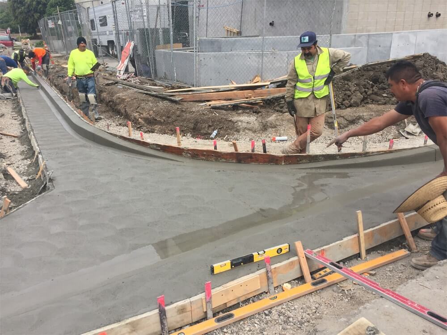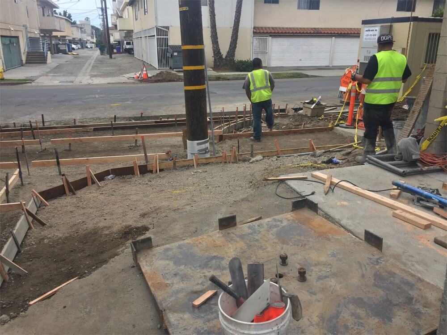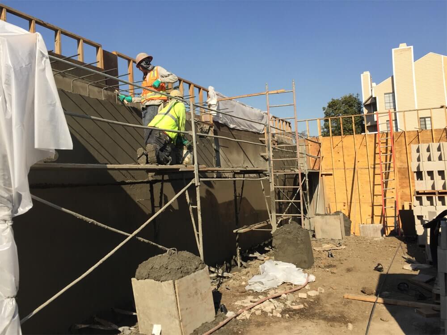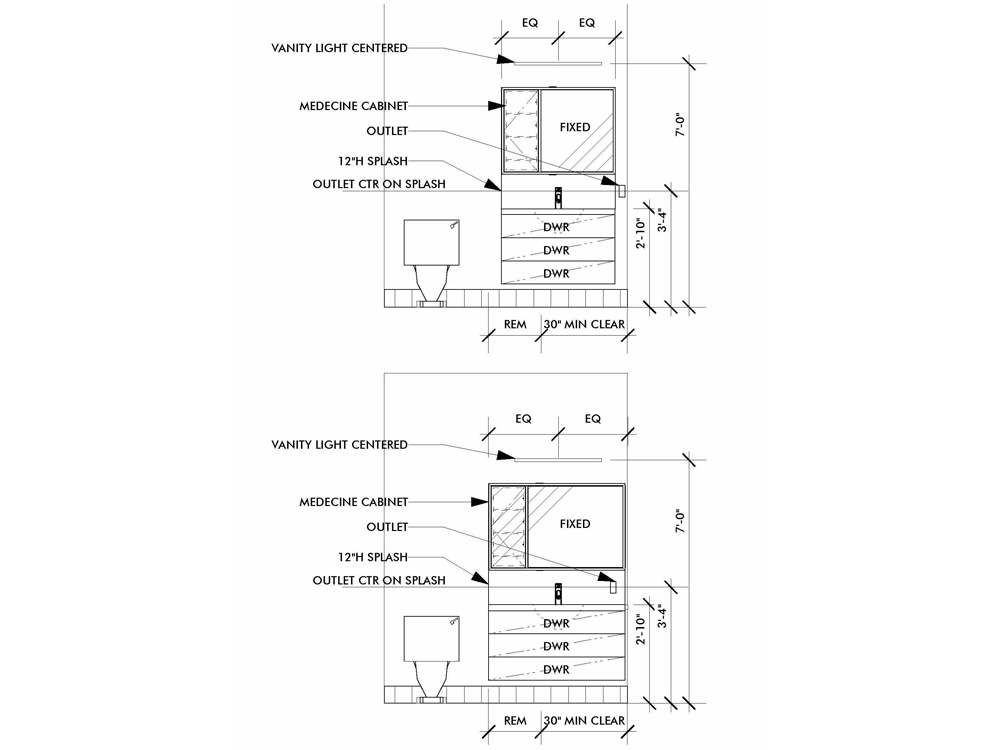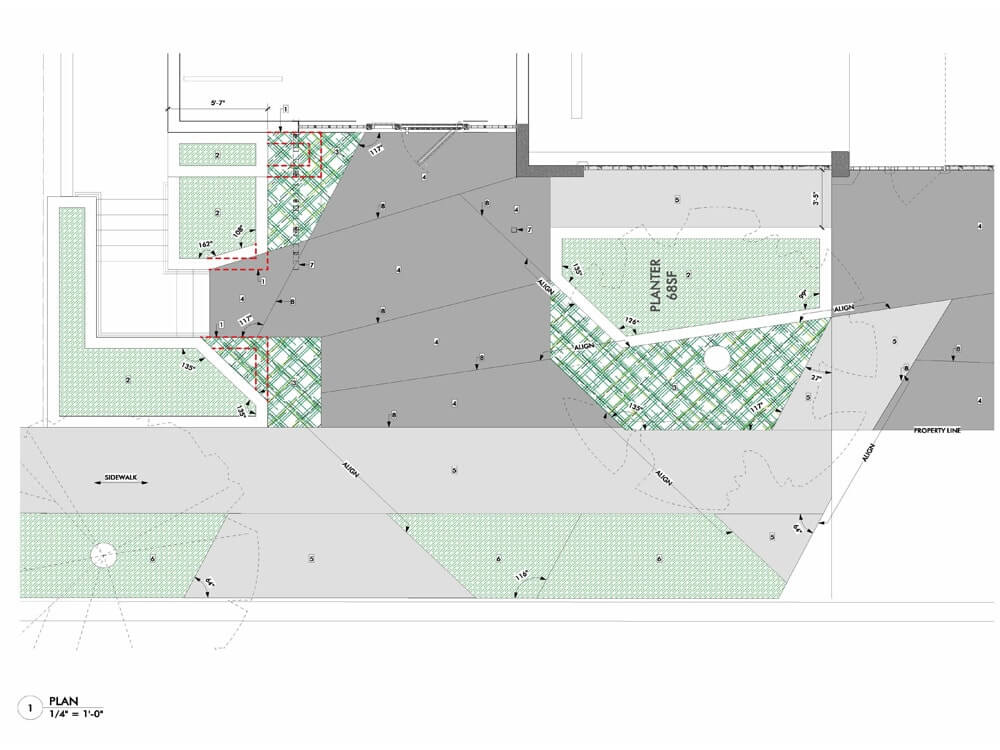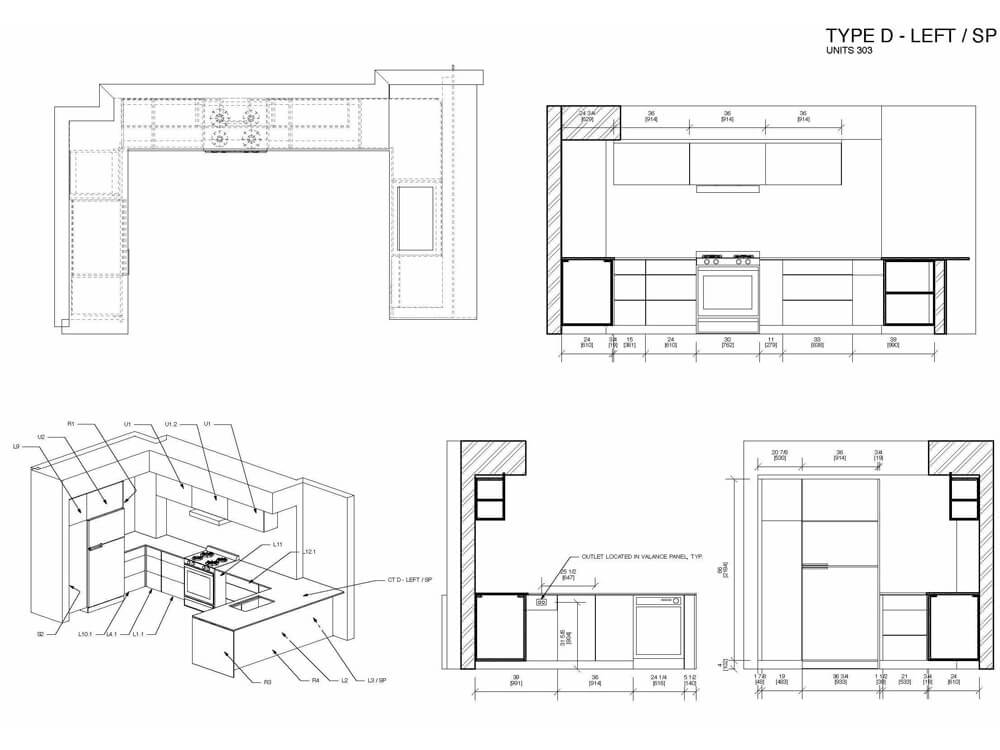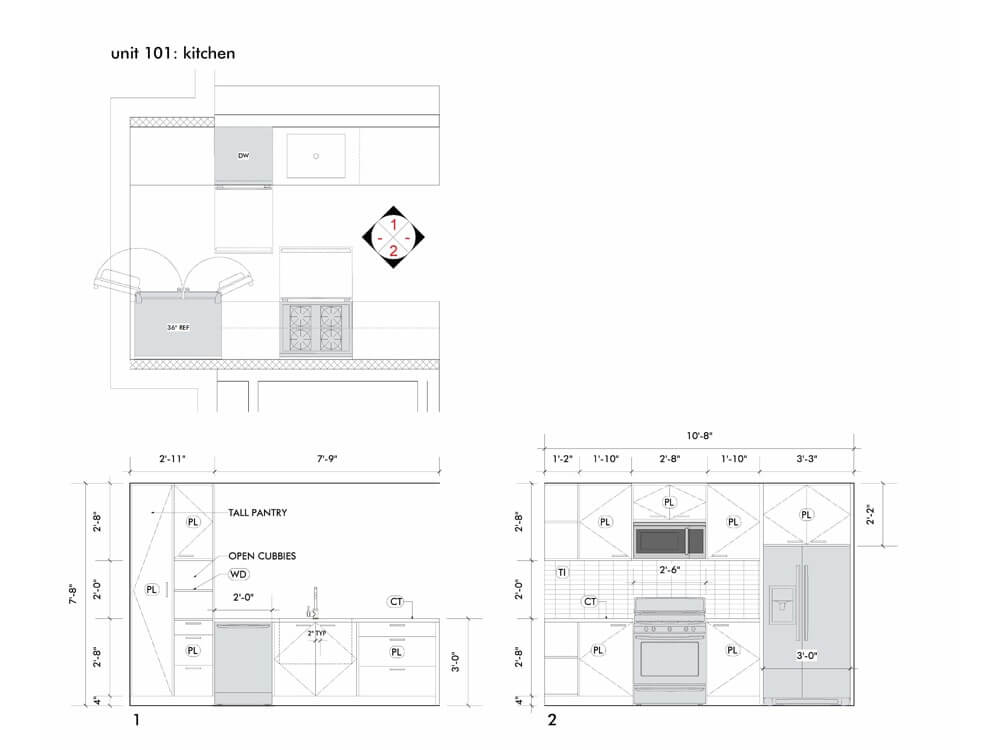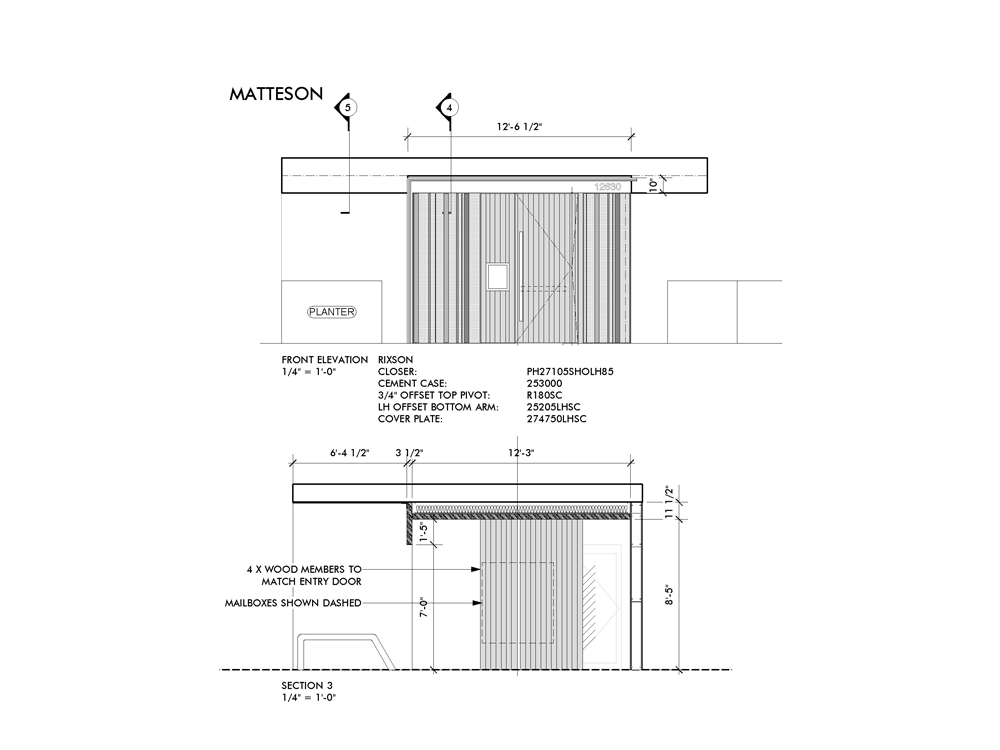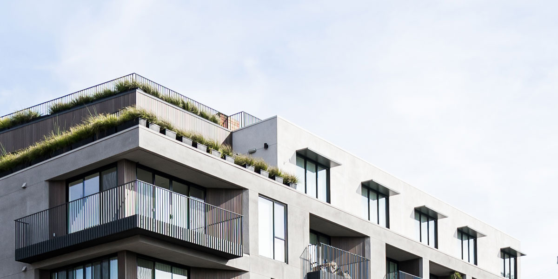
12636 Matteson
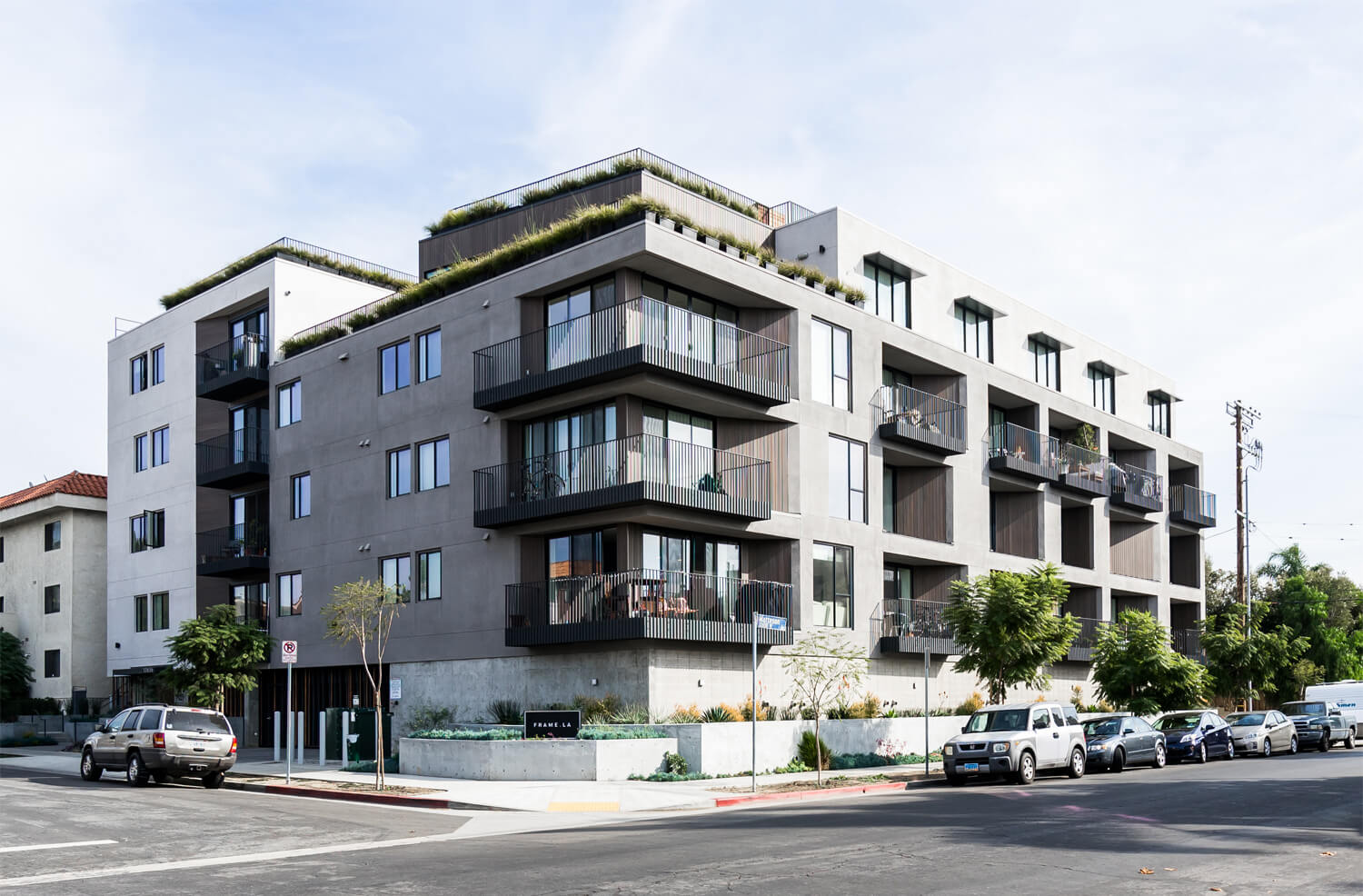
Location
Year
Capacity
Year
Capacity
Venice, CA
2017
29 units
2017
29 units
Developer & General Contractor
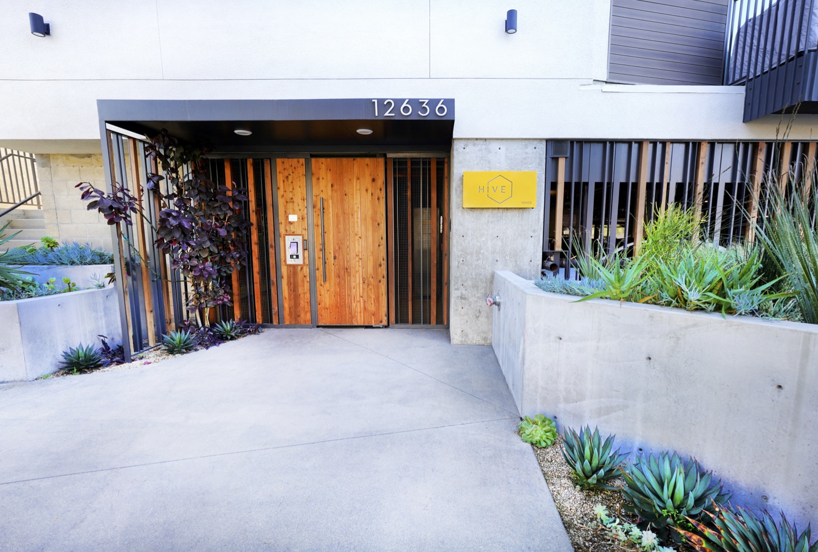
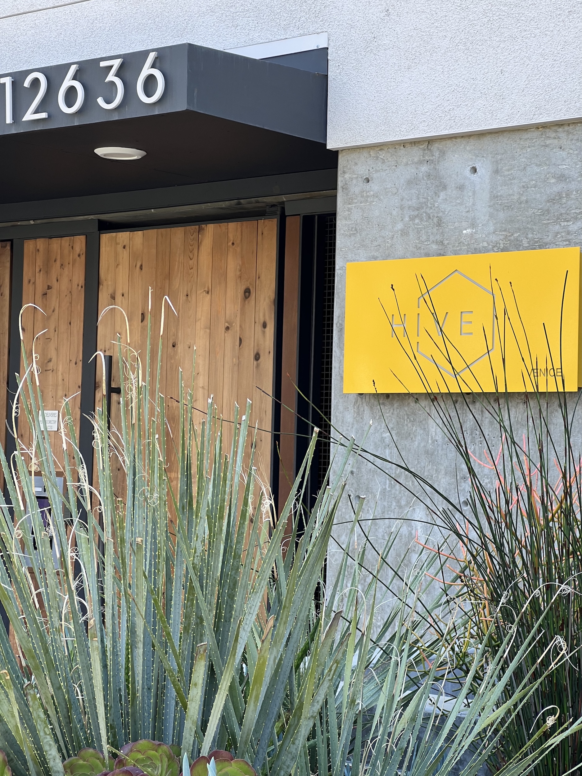
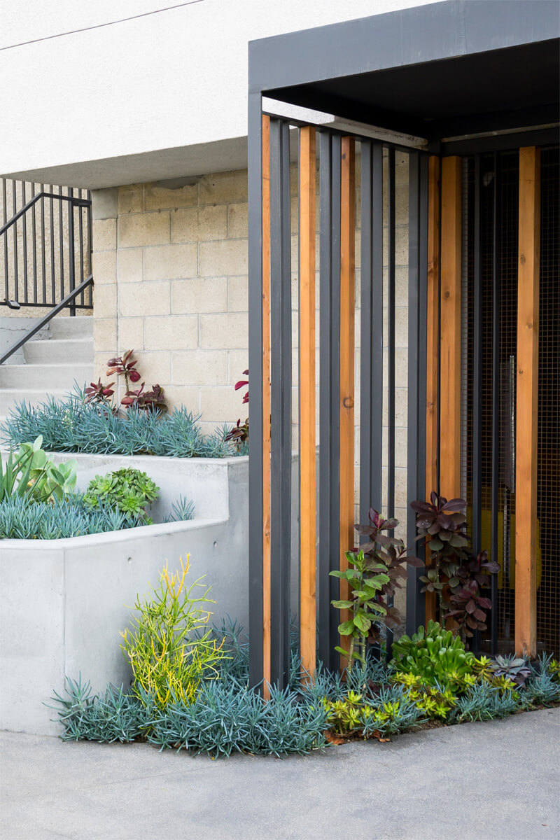
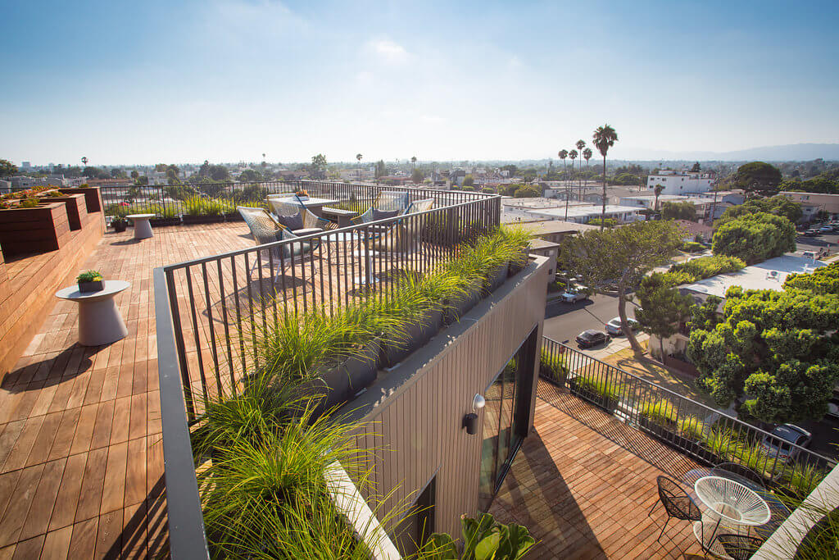
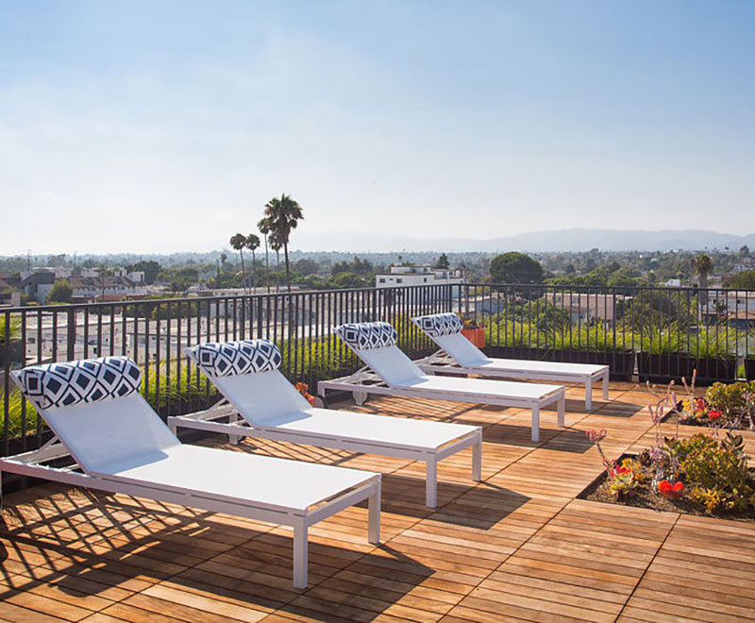
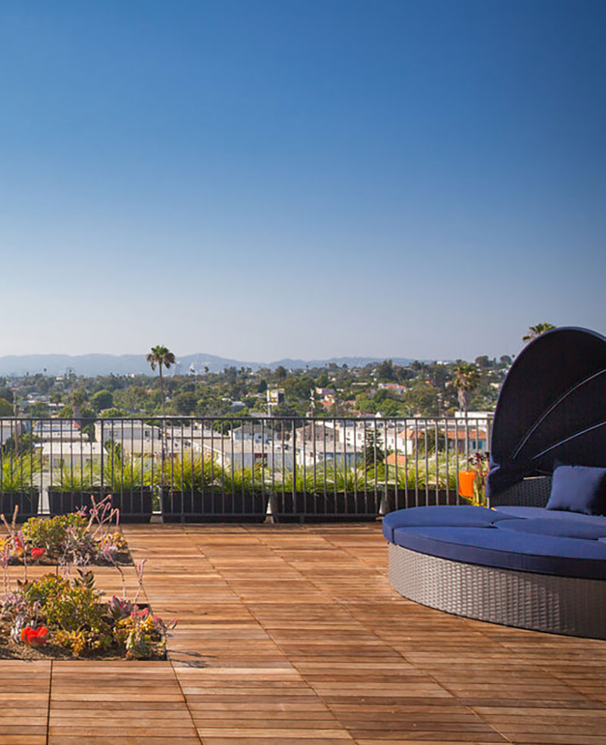

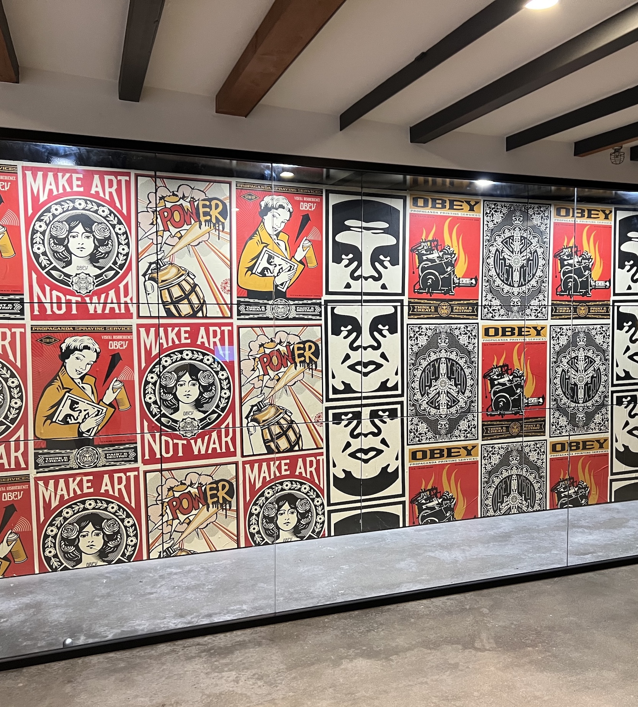
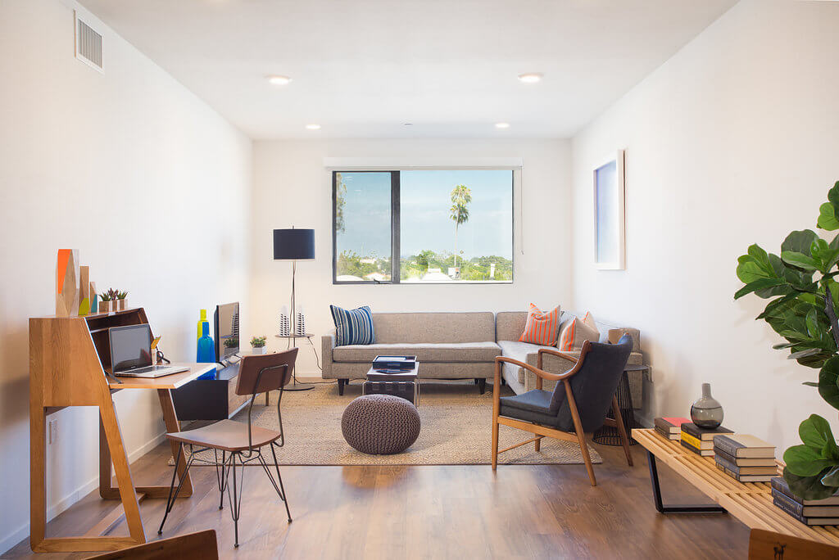

Construction Methodology
- Shotcrete Building Walls
- 12” Concrete Podium Deck with Hard Trowled Finish
- Type V Wood Framing
- Simpson Anchor Tie Down System
- Double 2” & 6” Demising Walls with 1” Off Set for Sound Mitigation
- Unit Sub Flooring of Gyp-Crete 2000 PSI with Enkasonic Sound Mat
- Engineered Oak Wood Floor Planks
- Diamond Grind and Lithium Polished Concrete unit Floors
- Six Stop Hydro Electric Elevator
- Multi Stand Pipe NFPA 13 Fire Sprinkler System
- Standard Urban Storm Water Mitigation
- Bio Filtration Planters Low Impact Water Distribution
- 1200 AMP Electrical Transformer
- Single Gas Manifold
- Single Boiler Water Heater with Recirculation System
- ERRCS Fire Annunciator Monitors
- DAS Bi-Directional Amplifier
- Vapor Shield Water Proofing Membrane
- Resysta Clading 6” Profile Siding
- T&G Redwood Ceiling Planks
- Hand Routed Redwood Vertical Slates
- Sheet Metal Cladding Window System
- Cold Rolled Steel & Wood Lobby Door On Off Set Dorma Hinge
- 12” & 16” OC Double Ceiling Joist For Sound Mitigation
- Resilient Sound Isolation Clips
- Sump Pump Water FiltrationSystem
- Custom Wood and Steel Sliding Secured Garage Gate Entry
- Board Formed Poured In Place Concrete Planters
- Key FOB Controlled Access System
- Silica Carbide Poured Concrete Flatwork
- Elevated Ipe Wood Roof Deck
