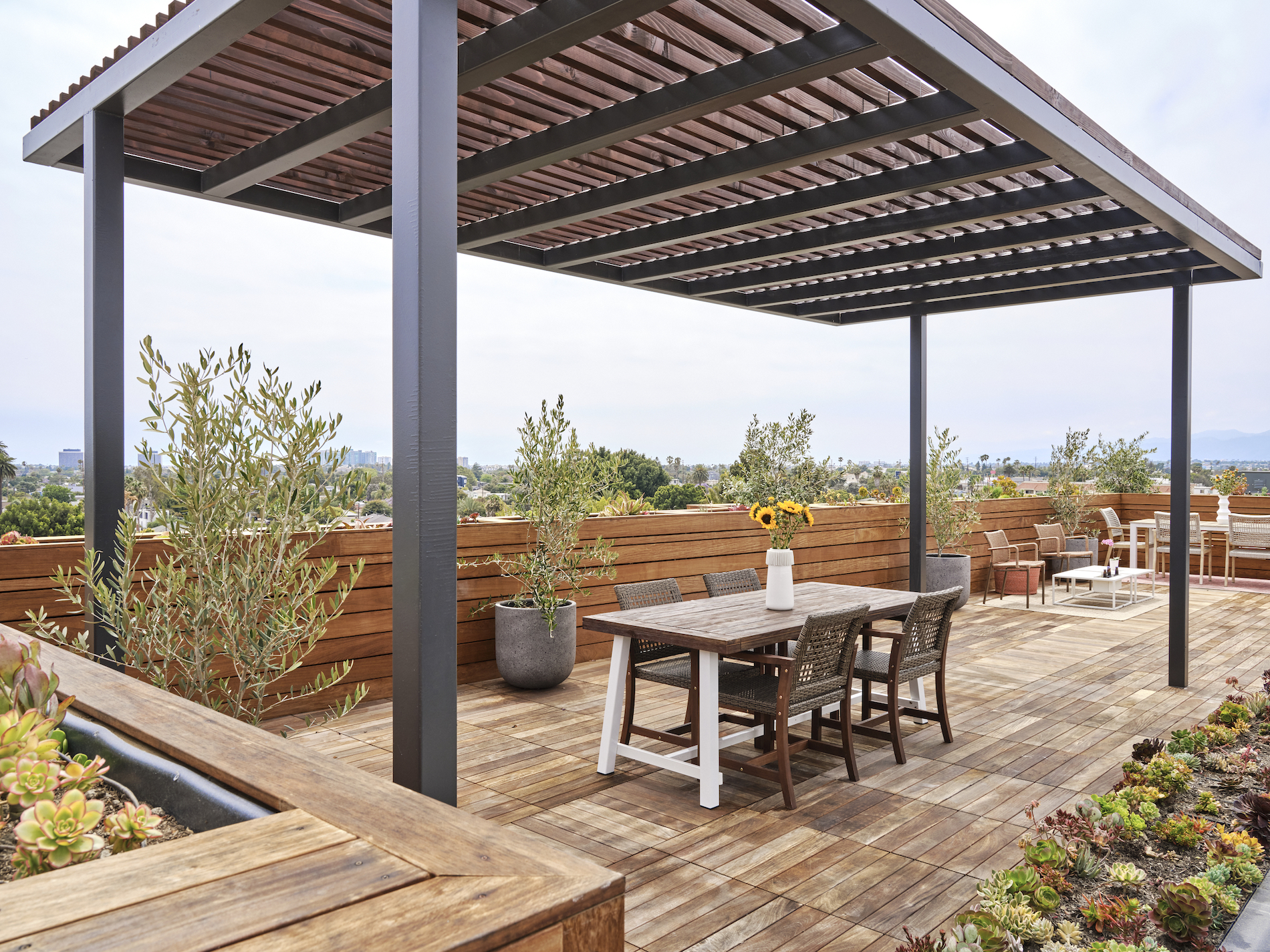
11955 Culver
Located right at the crossroads of newly thriving Culver City and Mar Vista, this 24-unit building , with a commercial coffee space at ground level, showcases a cascading aged teak composite façade, flowing over lush, low-water patio gardens, and elegant sculptural concrete walls. Expansive, floor-to-ceiling windows splash your living space with natural light. Modern cabinetry and stainless-steel kitchen appliances set the stage for culinary masterpieces on evenings in. A roof deck with succulent gardens confidently boasts one of the best views in all of LA, all while overlooking legendary California contemporary artist/activist Shepard Fairey’s towering new mural.
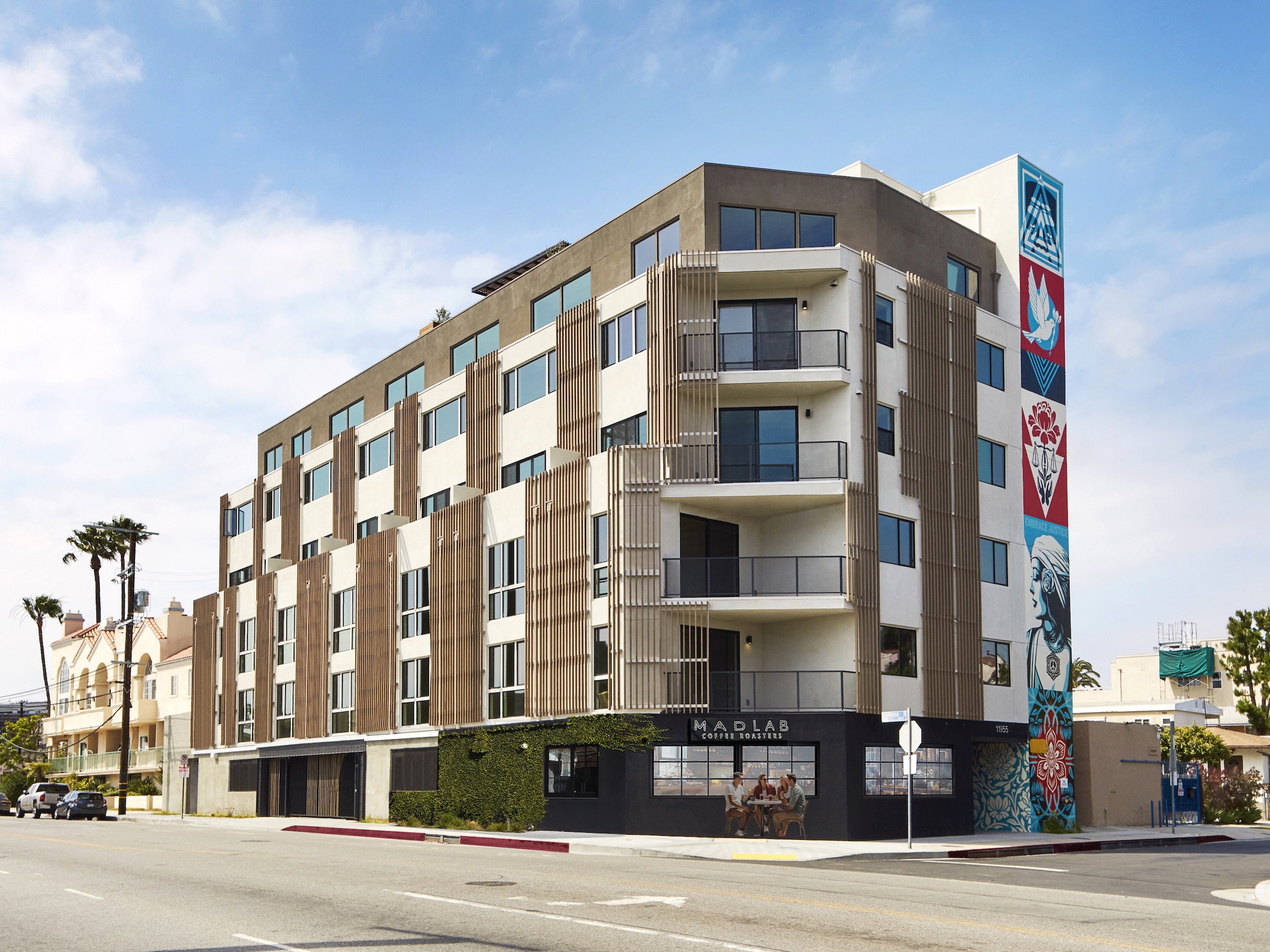
Location
Year
Capacity
Year
Capacity
Culver City, CA
2022
25 units
2022
25 units
Developer, Pre Construction & General Contractor

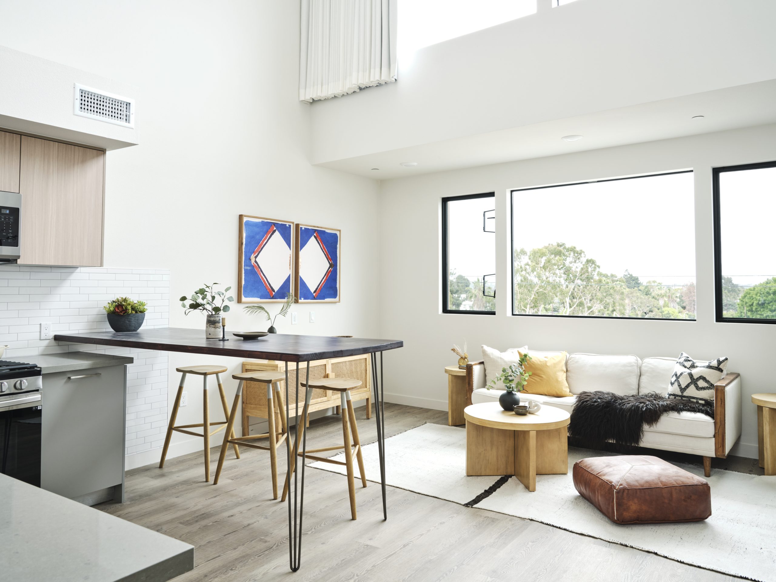

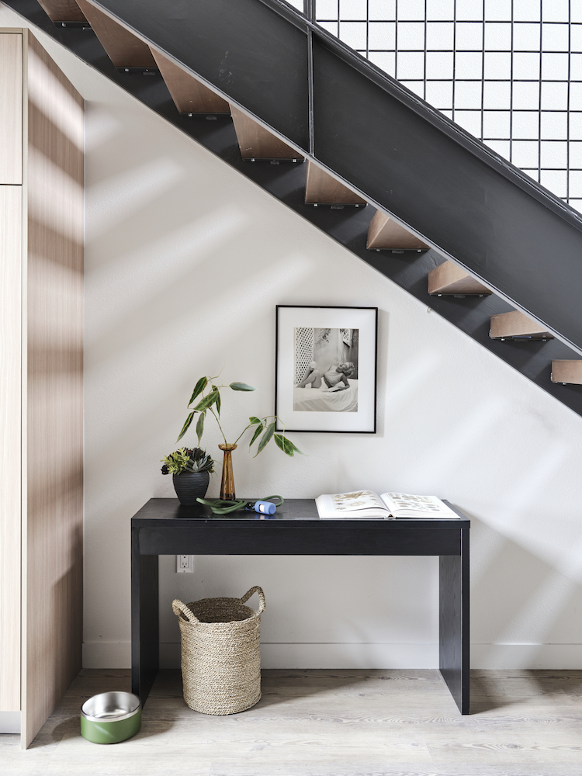
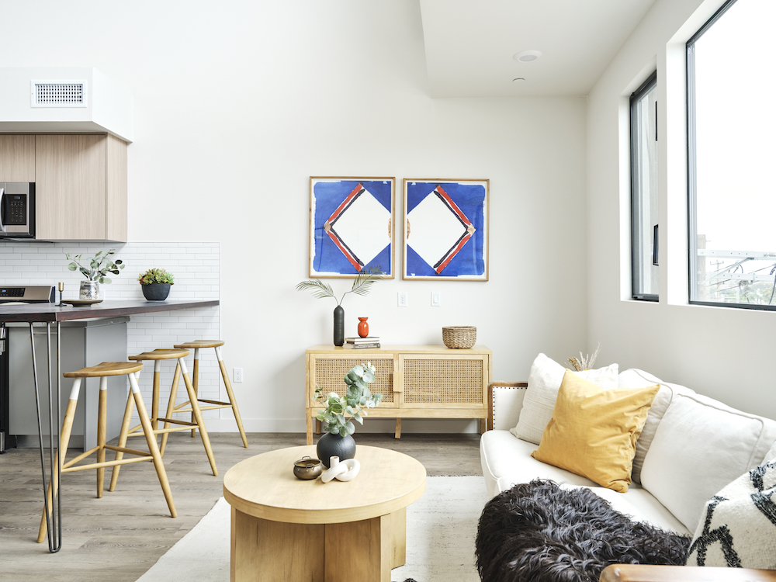
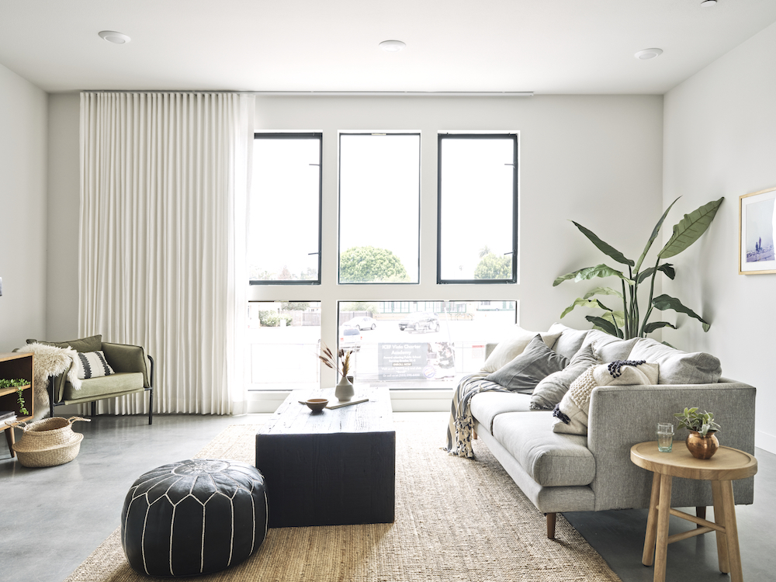
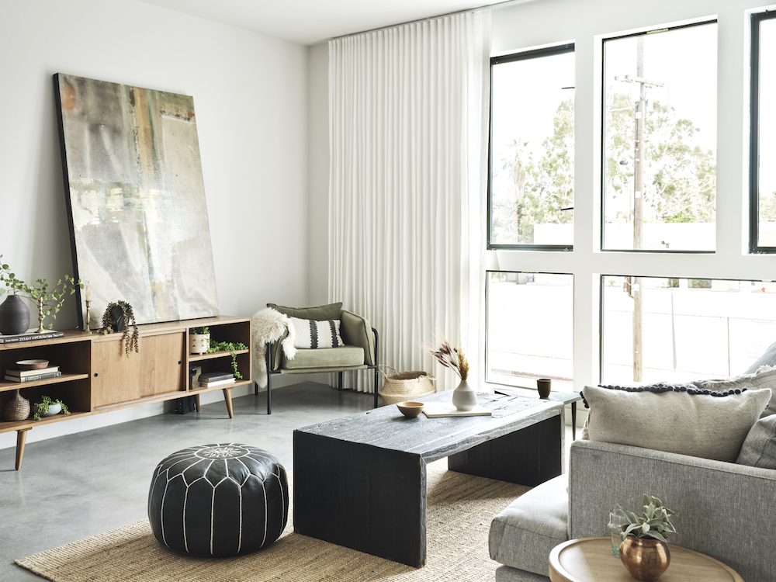
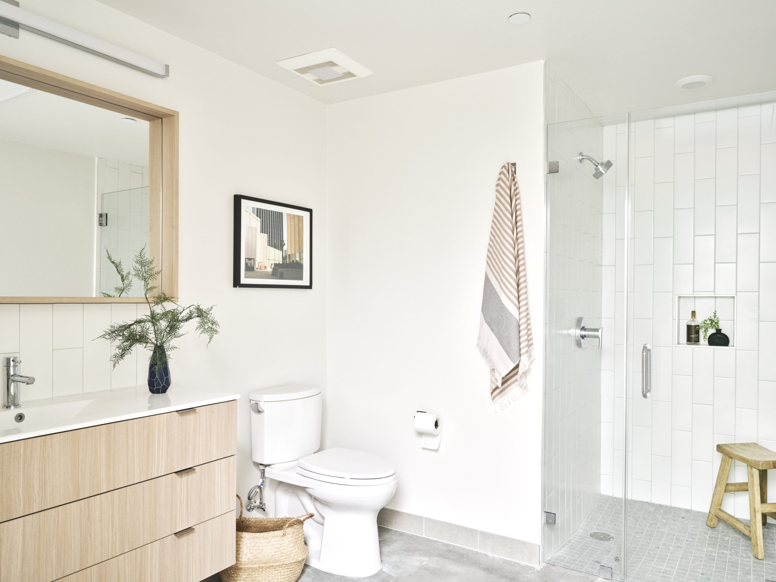
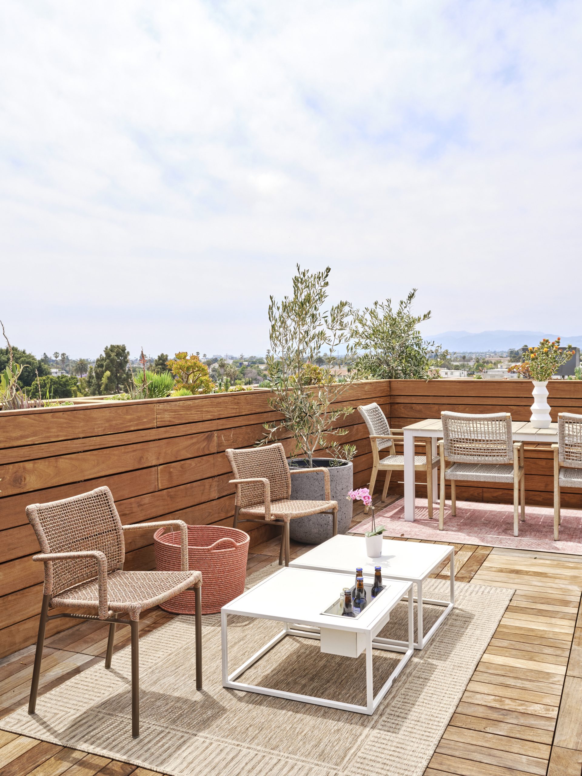
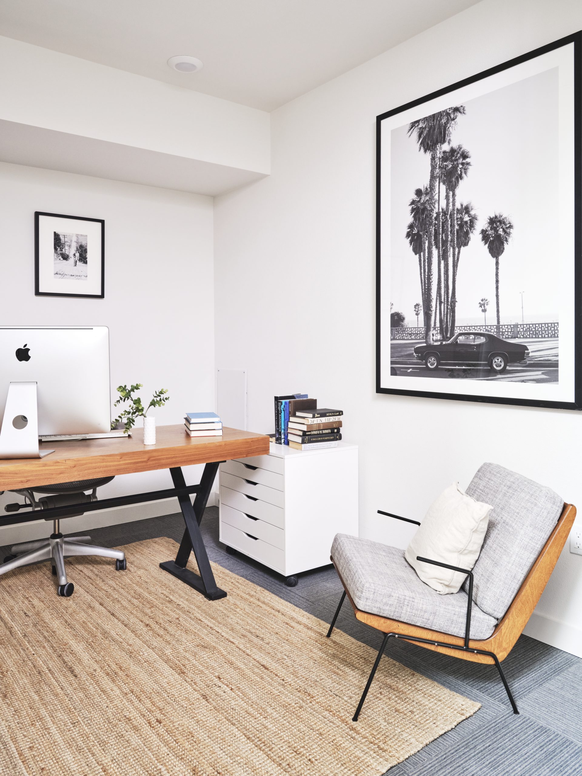
Construction Methodology
- Subterranean Parking Structure
- Shotcrete Building Walls
- 12” Concrete Podium Deck with Hard Trowled Finish
- Type III Wood Framing
- Simpson Anchor Tie Down System
- Double 2” x 6” Demising Walls with 1” Off Set for Sound Mitigation
- Unit Sub Flooring of Gyp-Crete 2000 PSI with Enkasonic Sound Mat
- Individual Unit Sub Water Meters
- Diamond Grind and Lithium Polished Concrete Unit Floors
- Six Stop Hydro Electric Elevator
- Multi Stand Pipe NFPA 13 Fire Sprinkler System
- Standard Urban Storm Water Mitigation
- Bio Filtration Planters Low Impact Water Distribution
- 800 AMP LADWP Pole Drop
- Single Gas Manifold
- Two Boiler Gas Water Heater System with Recirculation System
- ERRCS Fire Annunciator Monitors
- DAS Bi-directional Amplifier
- Vapor Shield Water Proofing Membrane
- Resysta 3 x3 Exterior Railing Columns
- Hand Routed Custom Cedar Wall and Ceiling Planks
- Cold Rolled Steel Patina Lobby Door On Off Set Dorma Hinge
- 12” & 16” OC Double Ceiling Joist For Sound Mitigation
- Resilient Sound Isolation Clips
- Sump Pump Water Filtration System
- Sewer Pump
- Permavoid LID Water Filtration System
- Custom Wood and Steel Sliding Secured Garage Gate Entry
- Key FOB Controlled Access System
- Polished Concrete Floors
- Elevated Ipe Wood Roof Deck
- FLOR Carpet Tiles





















