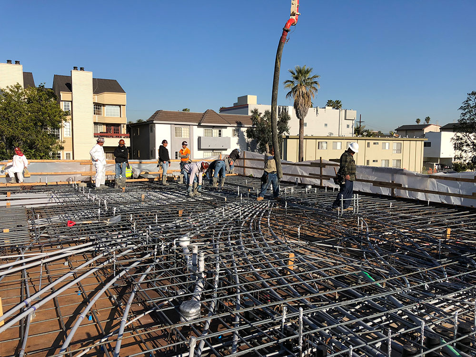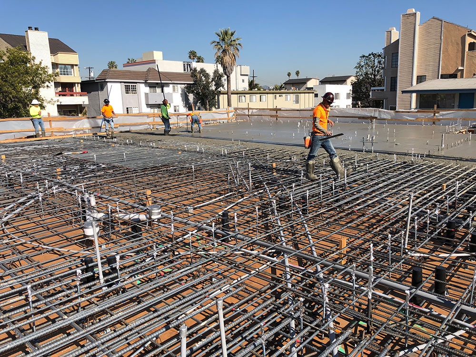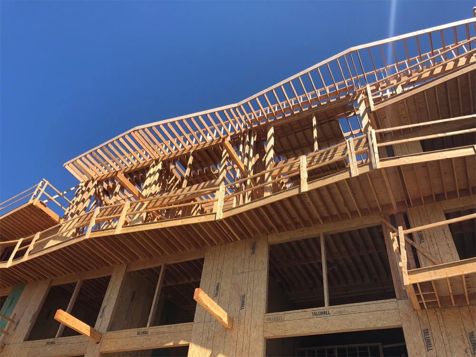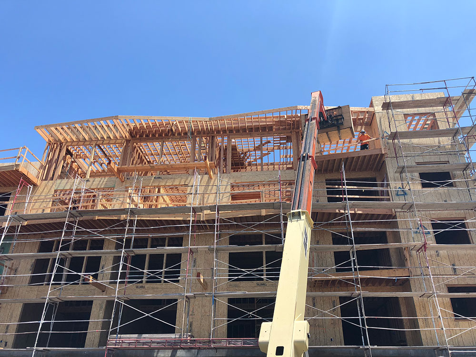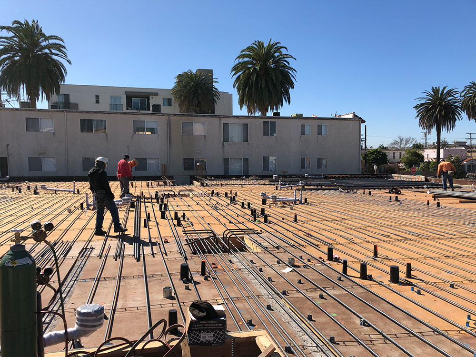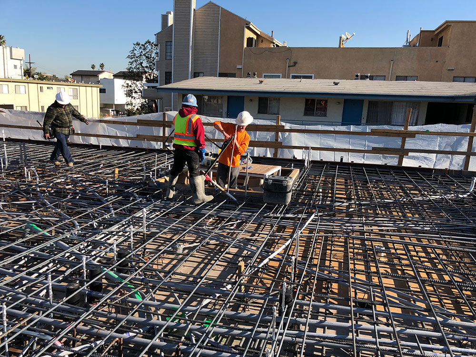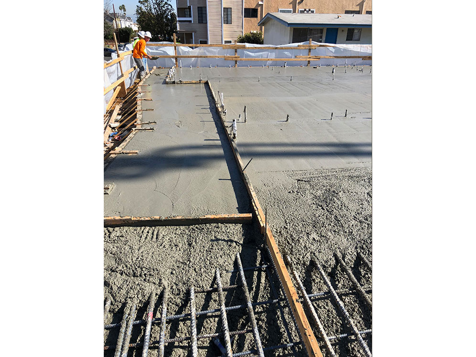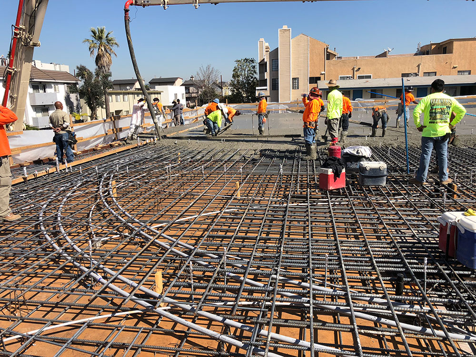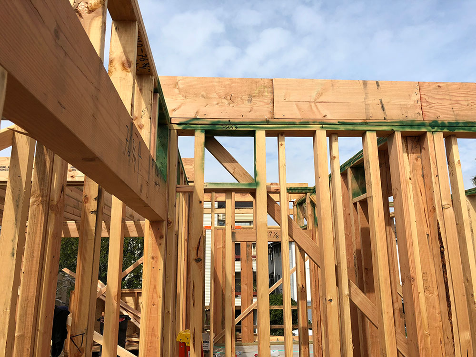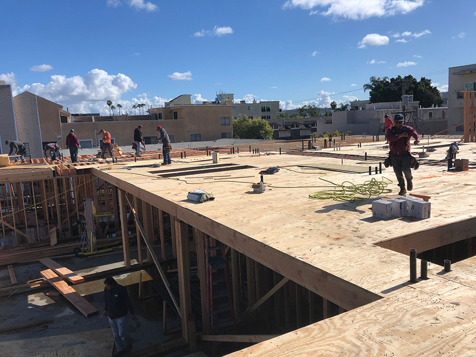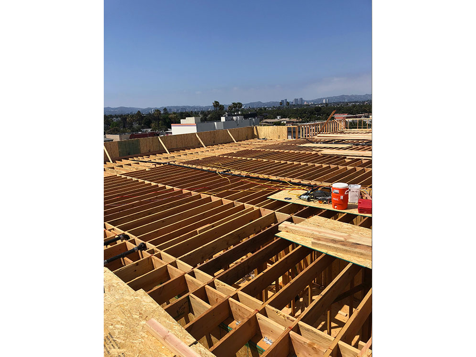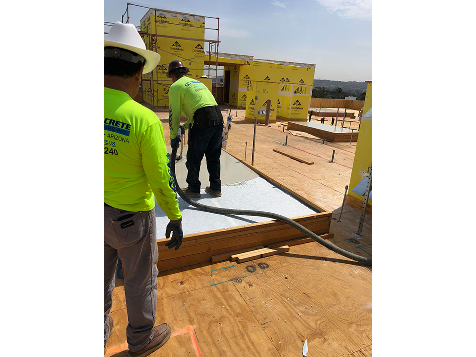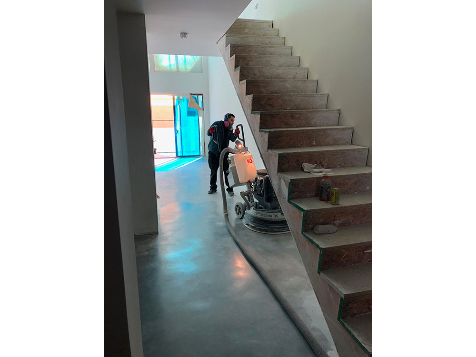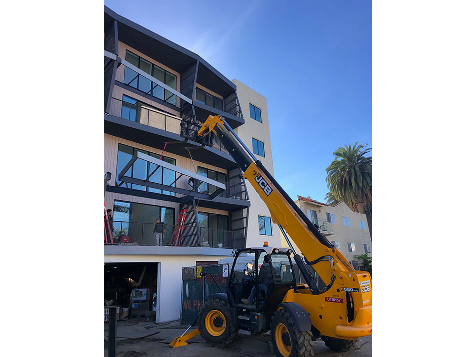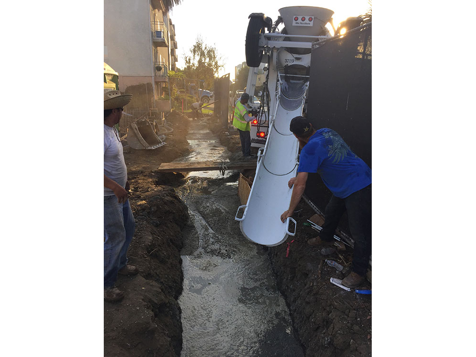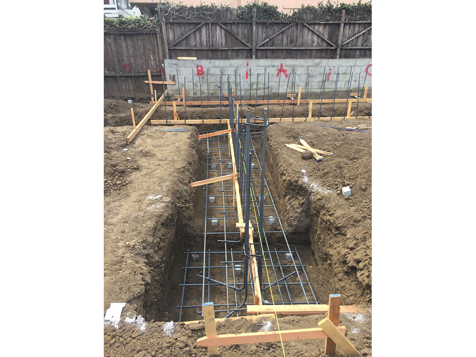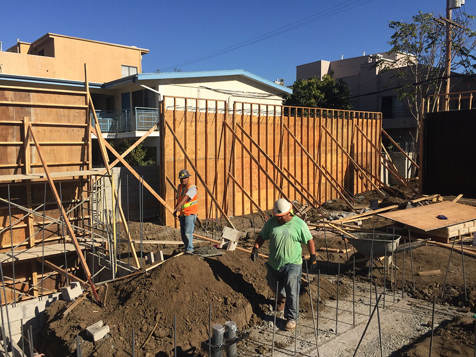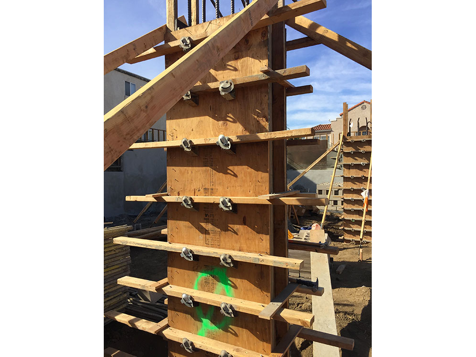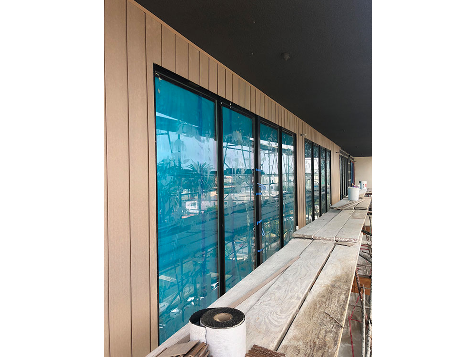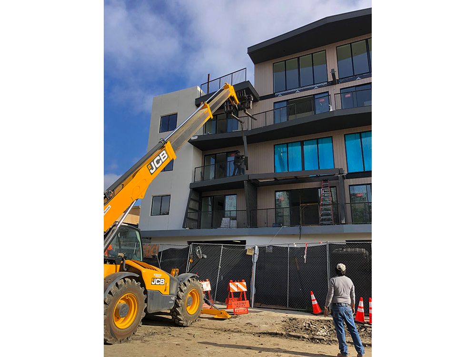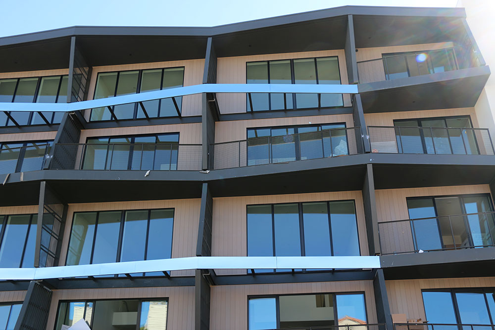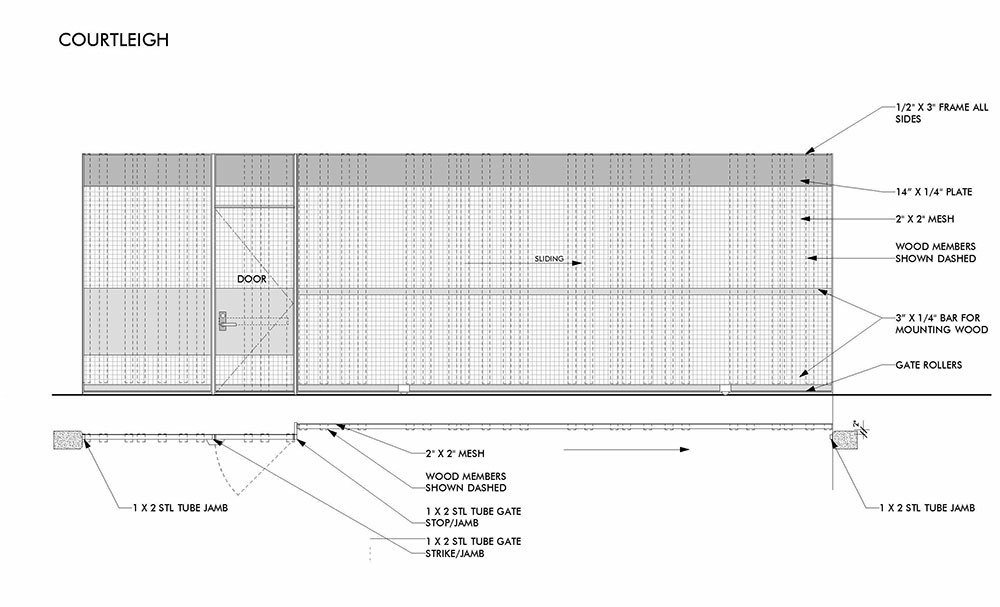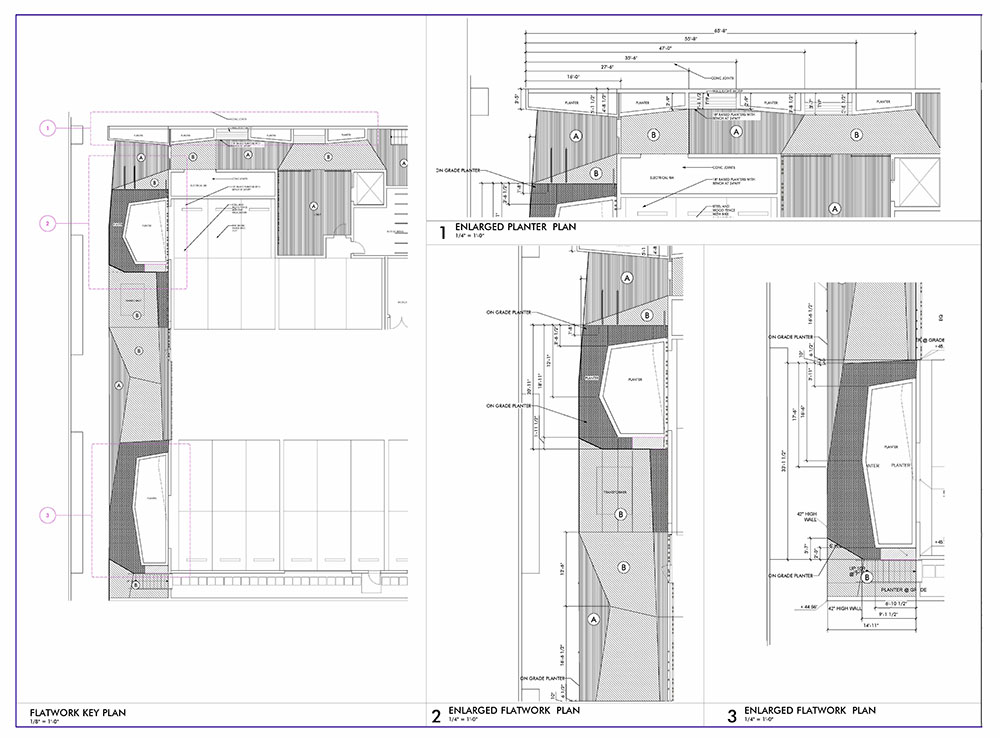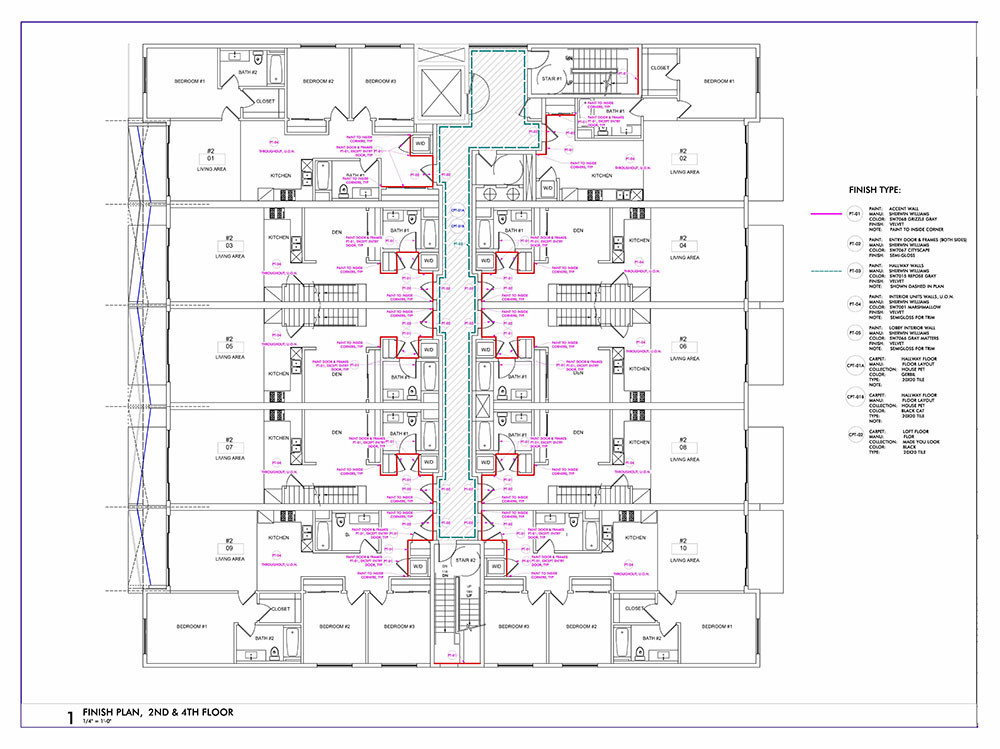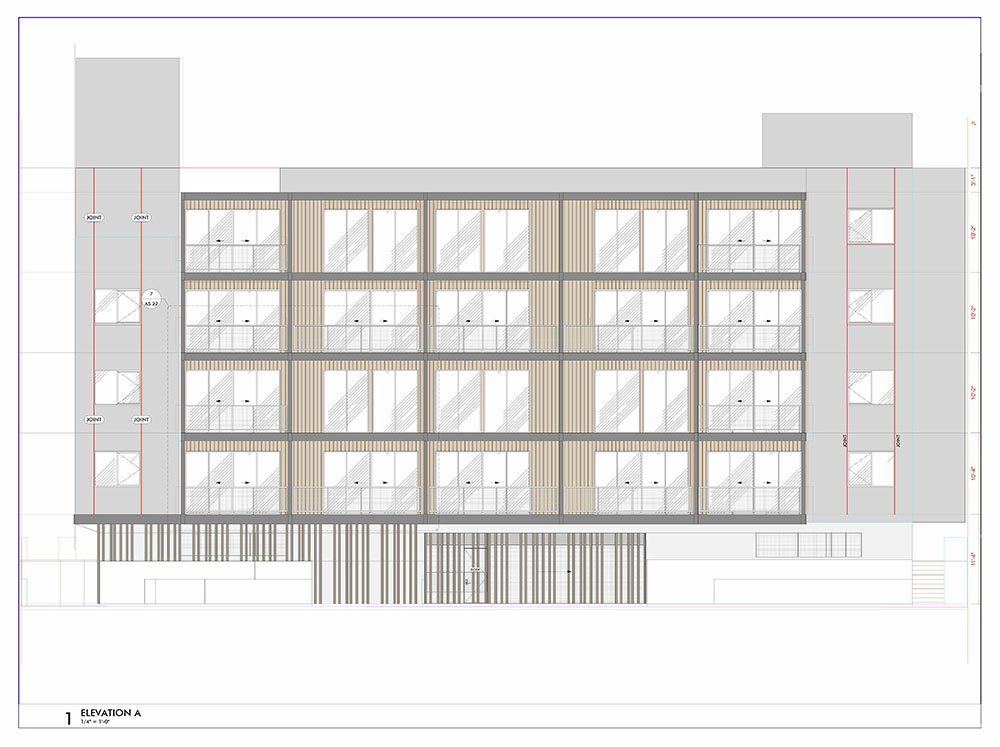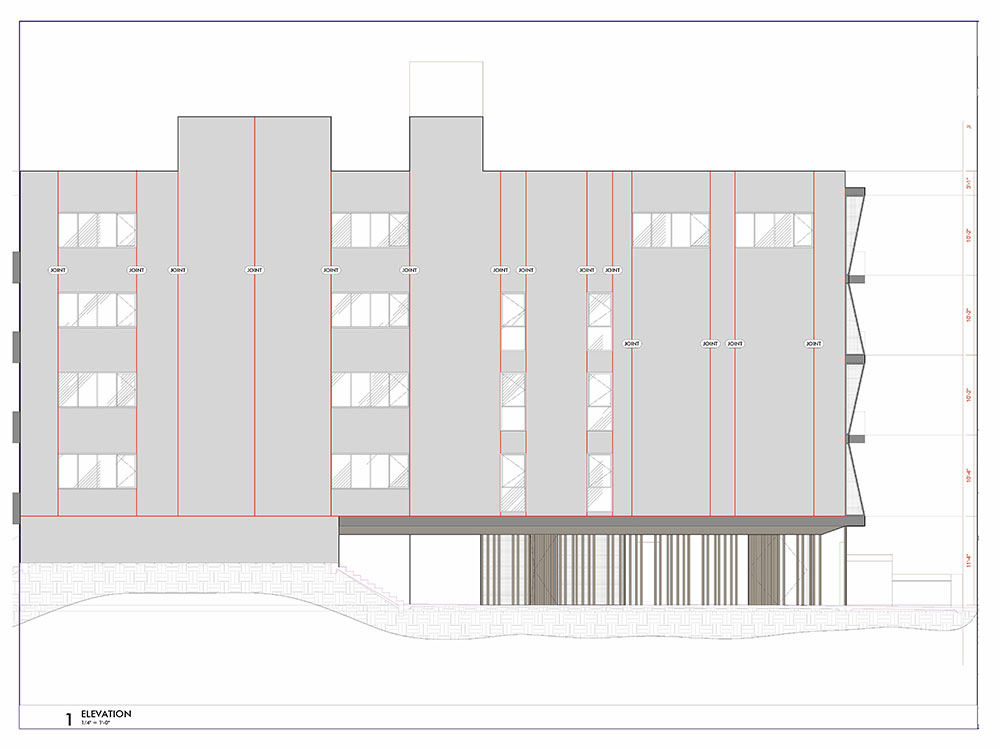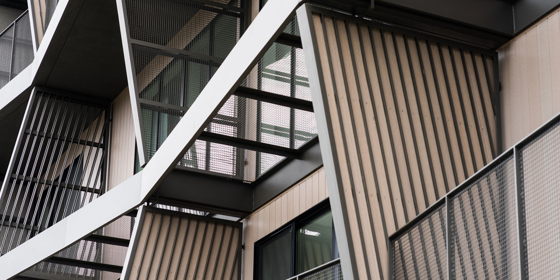
11830 Courtleigh
In perfect time for the tech-based revival of Mar Vista, this striking, modern building features an exterior of contrasting concrete and aged-teak composite wood. Custom-steel balcony fins under a steel canopy serve to separate balconies while adding beautiful modern sculptural design elements. Wrapped stainless-steel sheet metal zig-zags across a kinetic geometric fascia, while wooden teak accents suggests a forest rainfall around the first floor and lobby, contrasting the industrial with organic.

Year
Capacity
2019
29 units
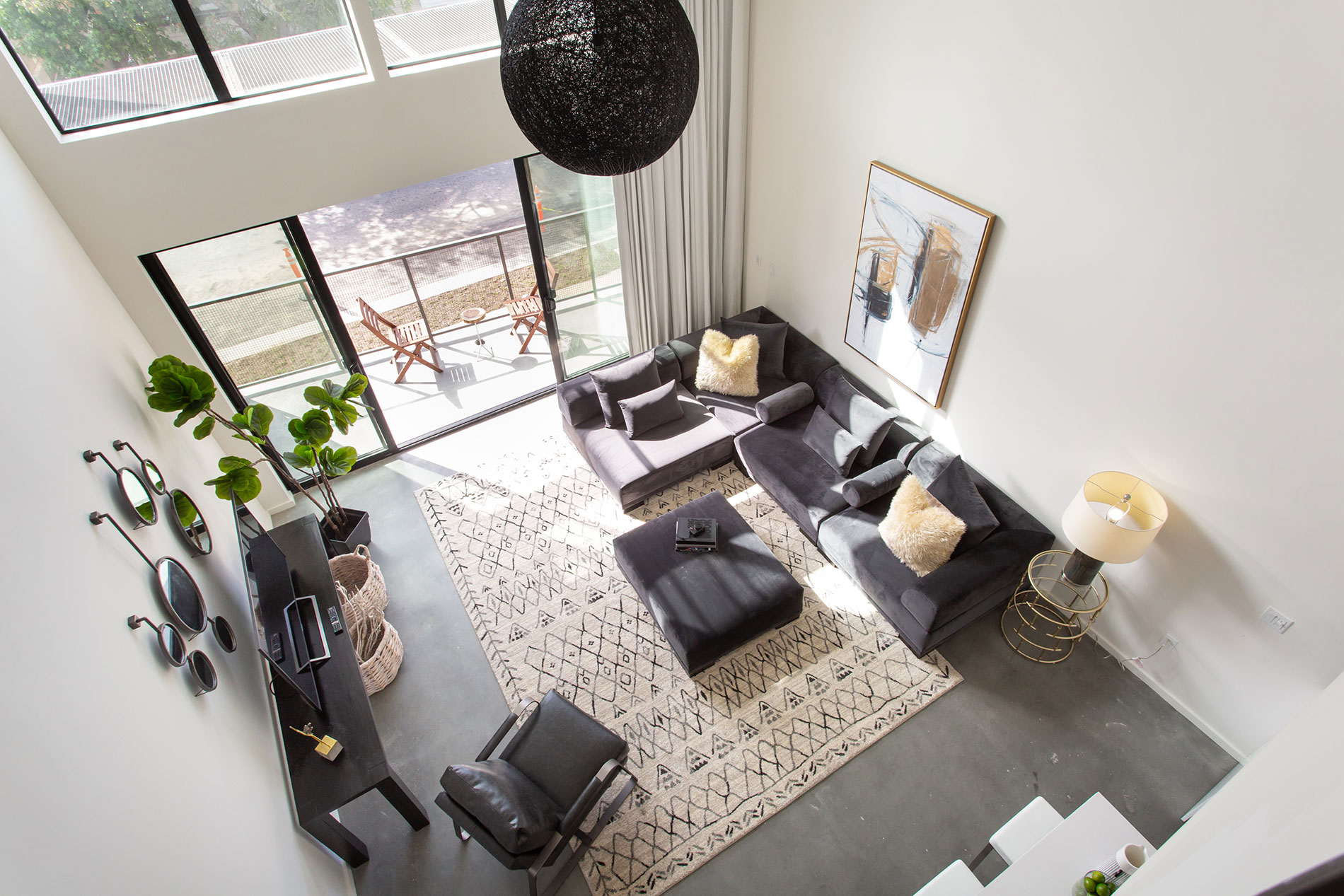
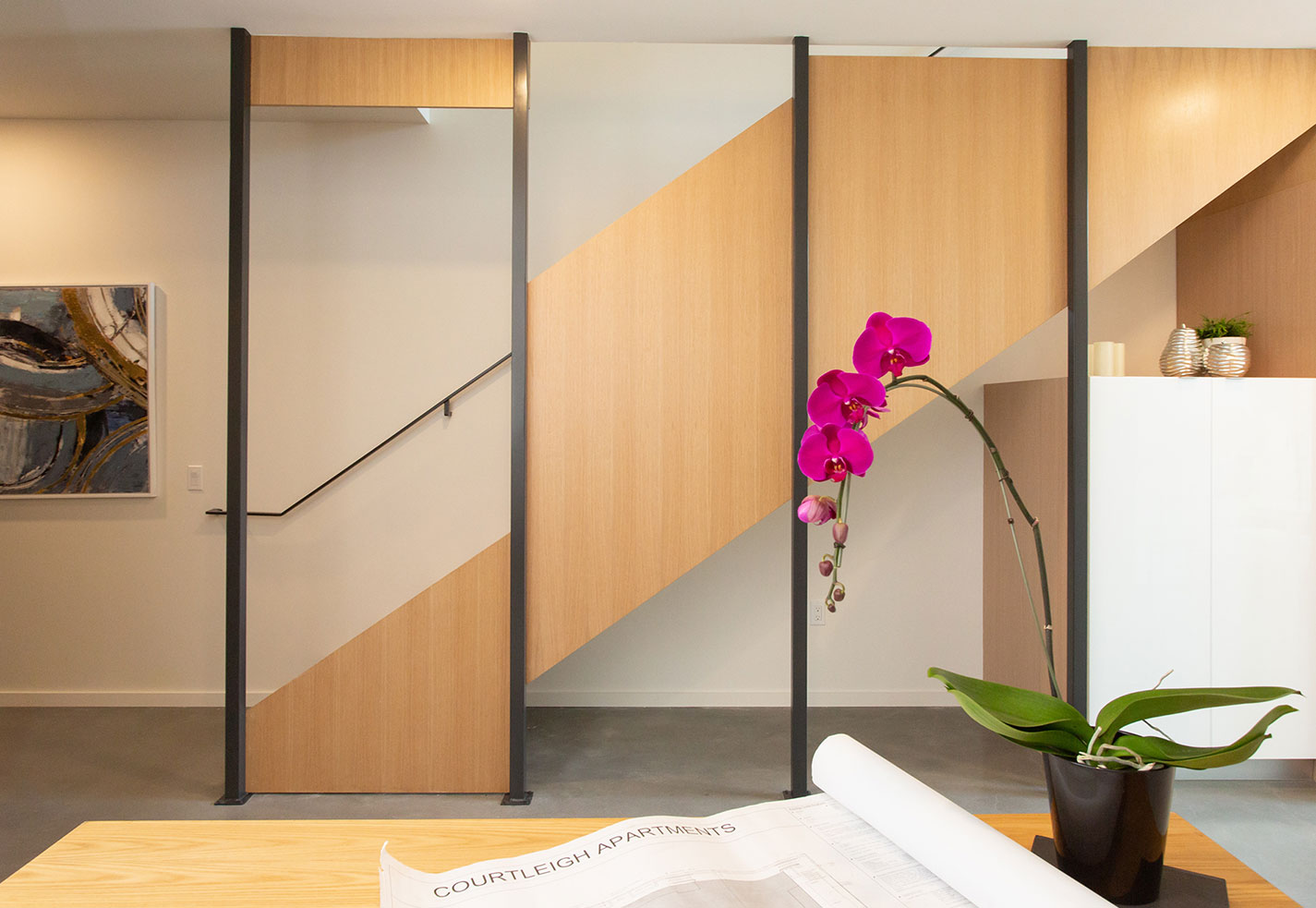
In the units, polished concrete floors, quartz countertops and stainless steel kitchen amenities provide modern comforts, and allow an expansive canvas for decorating each living space for each tenants unique style. Custom cabinetry, geometric wooden stair elements, and floor-to-ceiling windows allow for an indoor-outdoor concept realization with elegant, deft design.
Around the corner from the thriving restaurant revival of Mar Vista, it’s a fresh splash of contemporary living in one of Los Angeles’s most livable, vibrant neighborhoods. This building features a stunning wooden rooftop deck with one of the best panoramic views in all of Los Angeles. Low-water garden landscaping provides beautiful color and sustainability, while security doors and garage gates provide safe access and security.
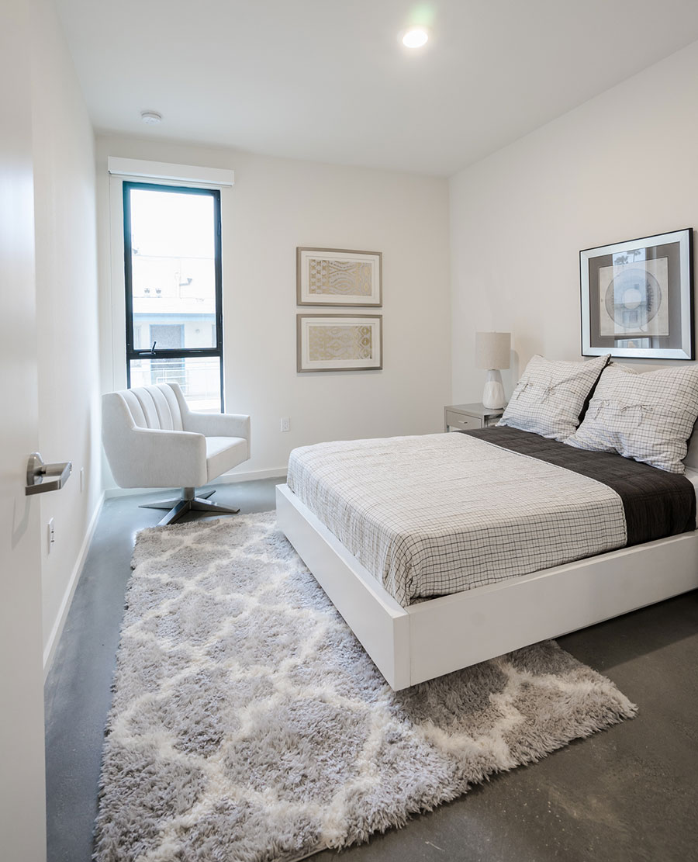
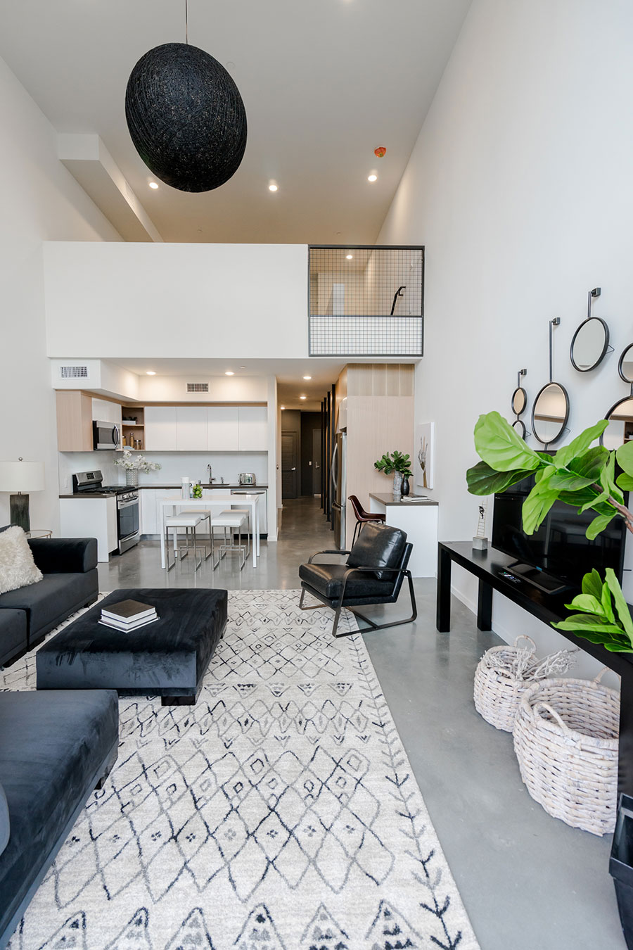
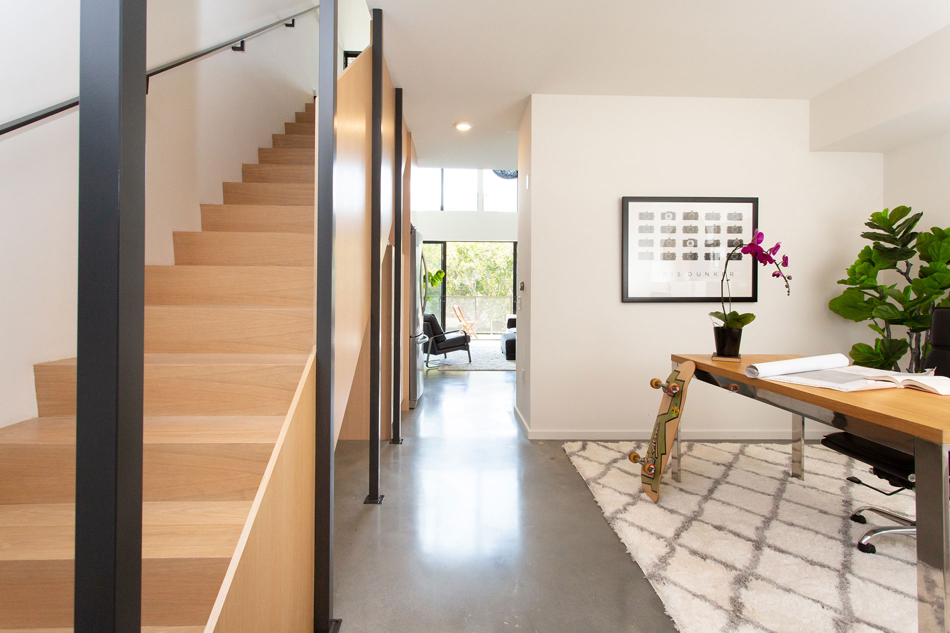
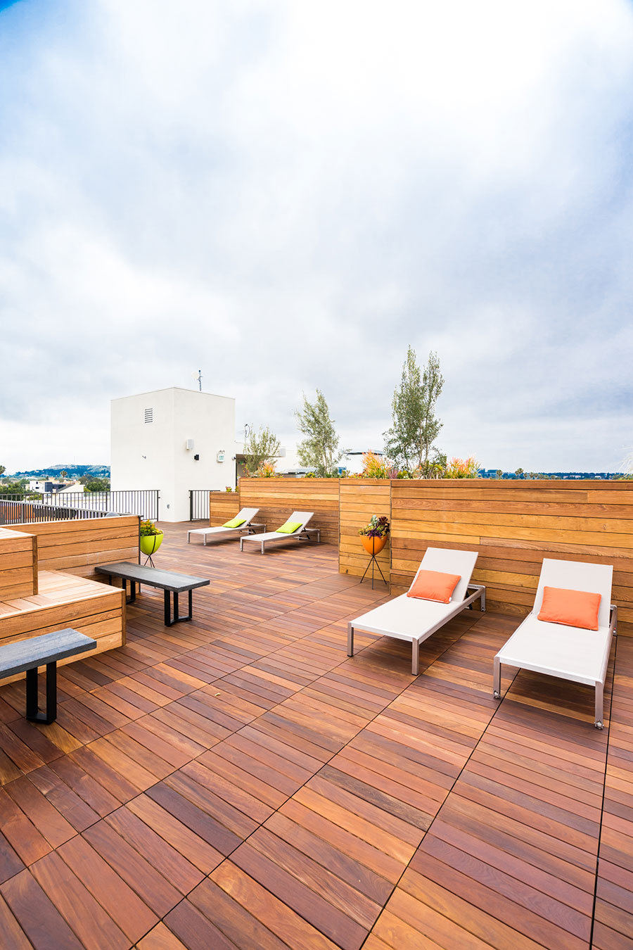
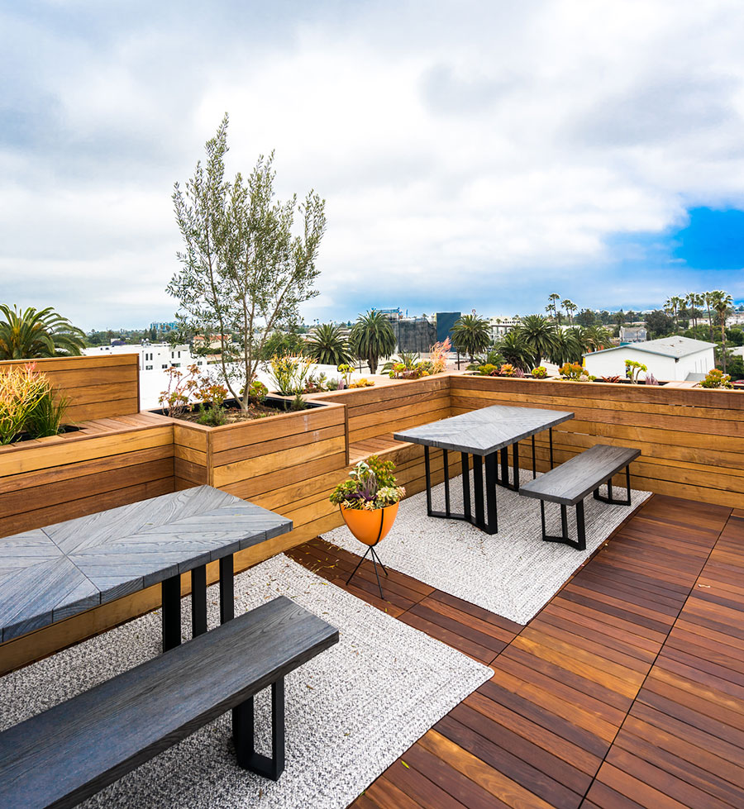
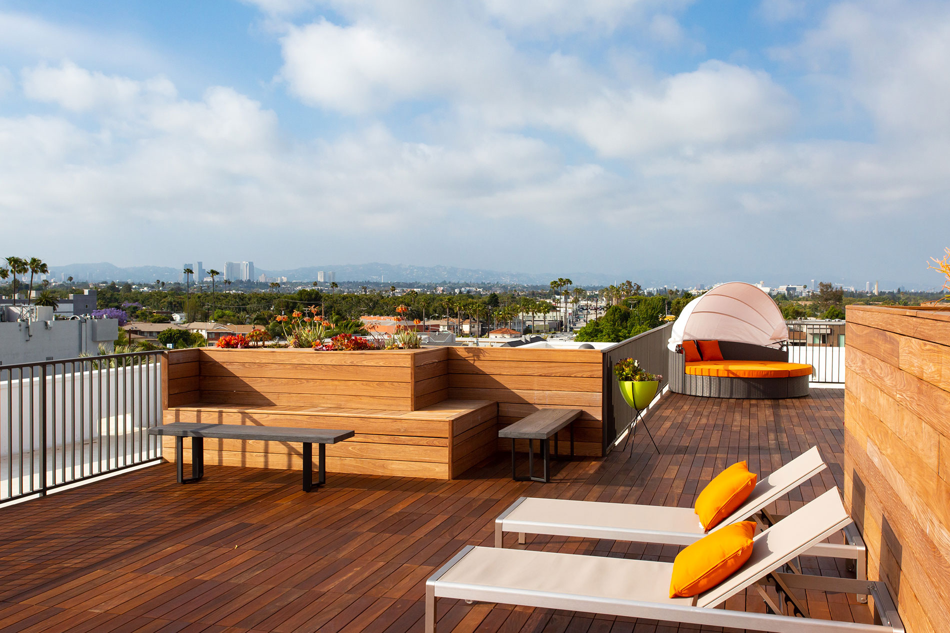
Construction Methodology
- Shotcrete Building Walls
- 12” Concrete Podium Deck with Hard Trowled Finish
- Type V Wood Framing
- Simpson Anchor Tie Down System
- Double 2” & 6” Demising Walls with 1” Off Set for Sound Mitigation
- Unit Sub Flooring of Gyp-Crete 2000 PSI with Enkasonic Sound Mat
- Engineered Drift Wood Vinyl Planks
- Diamond Grind and Lithium Polished Concrete unit Floors
- Six Stop Hydro Electric Elevator
- Multi Stand Pipe NFPA 13 Fire Sprinkler System
- Standard Urban Storm Water Mitigation
- Bio Filtration Planters Low Impact Water Distribution
- 1200 AMP Electrical Transformer
- Single Gas Manifold
- Single Boiler Water Heater with Recirculation System
- ERRCS Fire Annunciator Monitors
- DAS Bi-Directional Amplifier
- Vapor Shield Water Proofing Membrane
- Resysta Clading 6” Profile Siding
- Cedar Redwood Ceiling Planks
- Hand Routed Redwood Vertical Slates
- Cold Rolled Steel & Wood Lobby Door On Off Set Dorma Hinge
- 12” & 16” OC Double Ceiling Joist For Sound Mitigation
- Resilient Sound Isolation Clips
- Sump Pump Water FiltrationSystem
- Custom Wood and Steel Sliding Secured Garage Gate Entry
- Board Formed Poured In Place Concrete Planters
- Key FOB Controlled Access System
- Silica Carbide Poured Concrete Flatwork
- Elevated Ipe Wood Roof Deck
- FLOR Carpet Tiles
