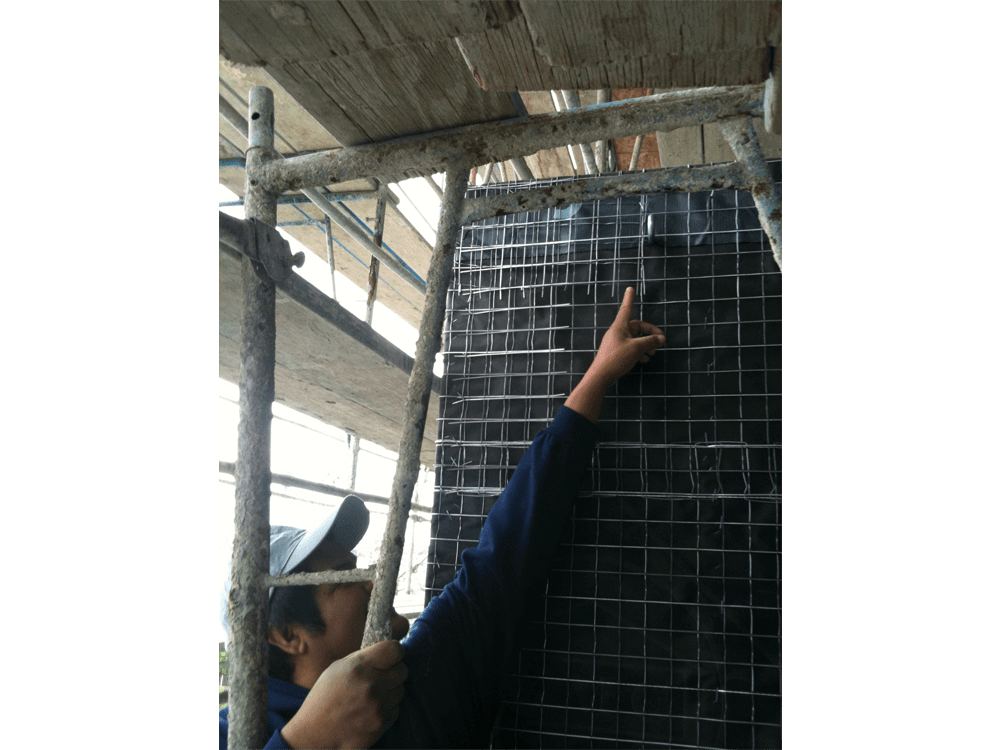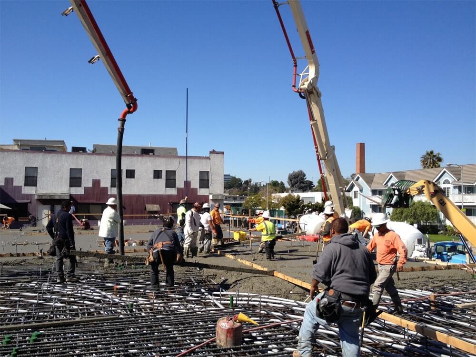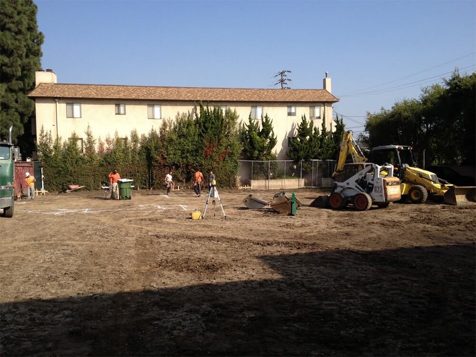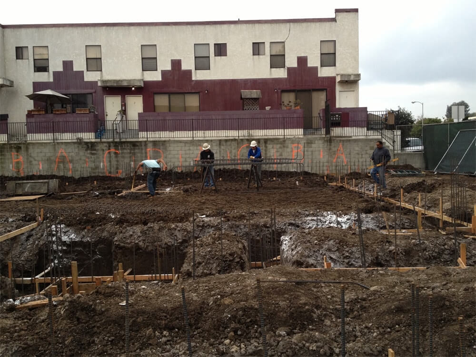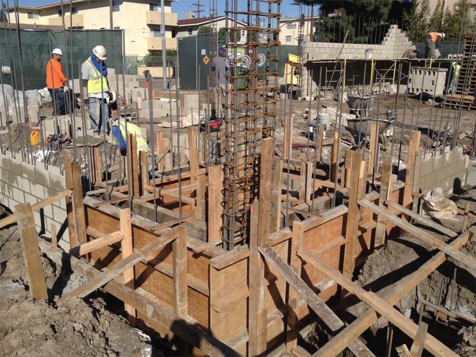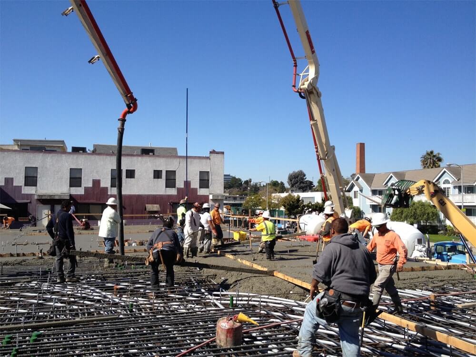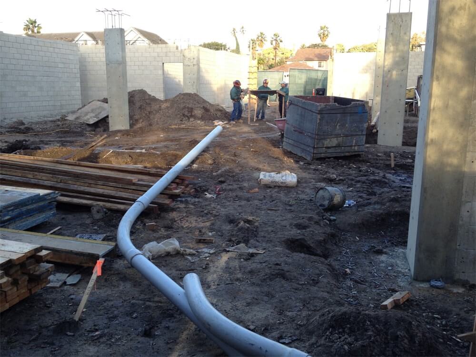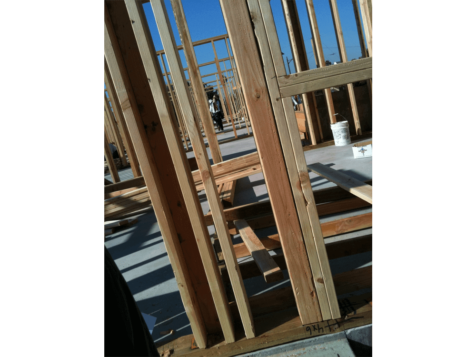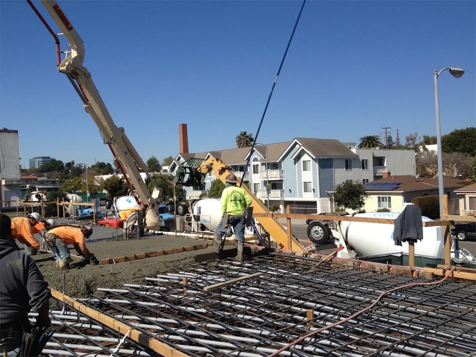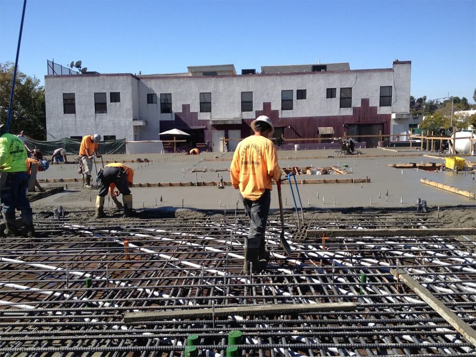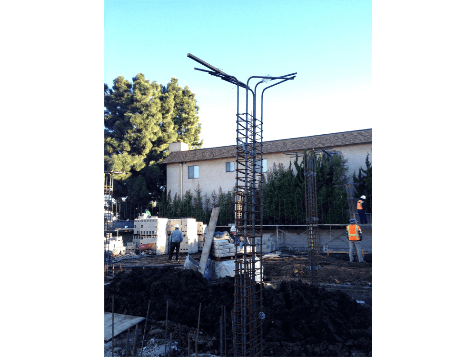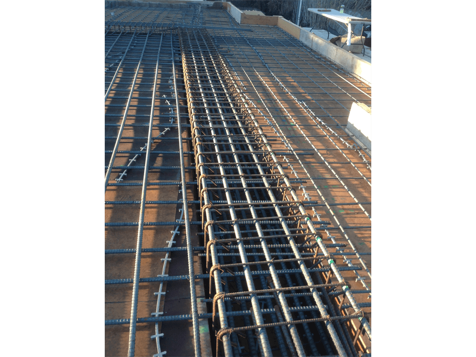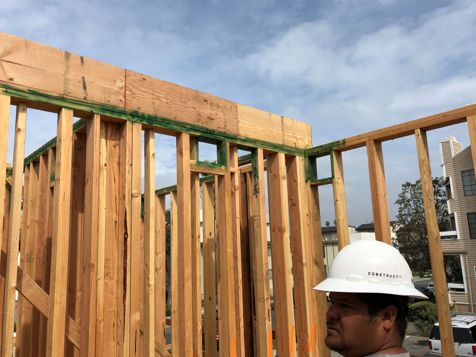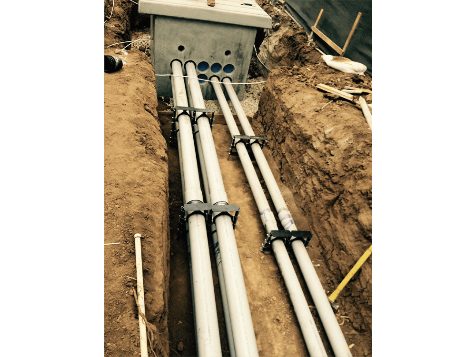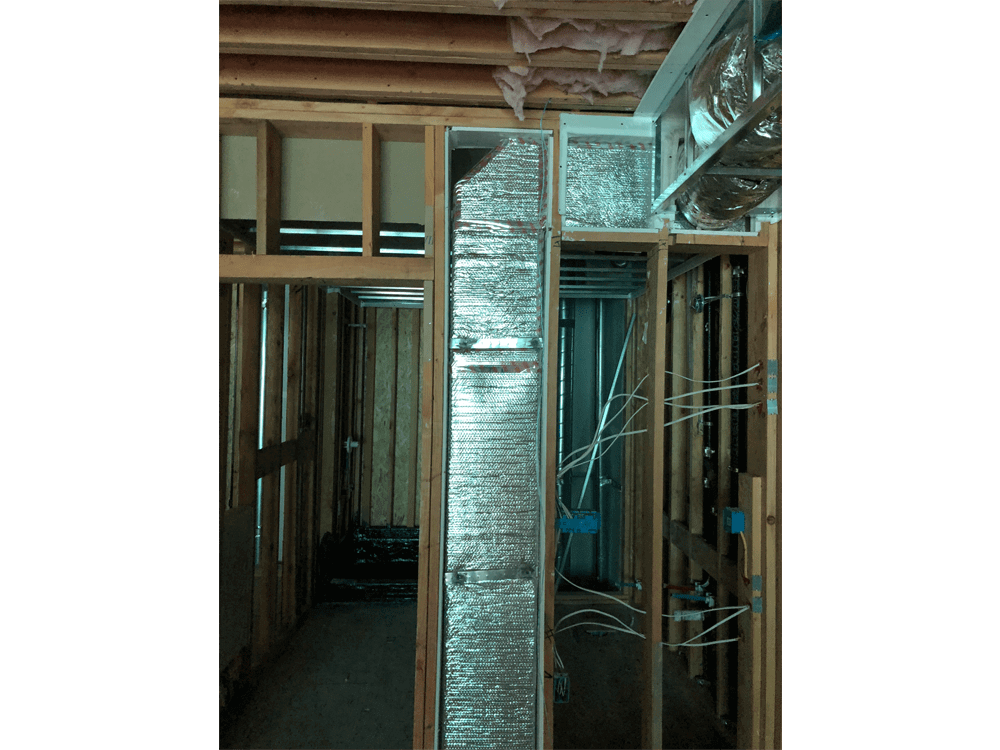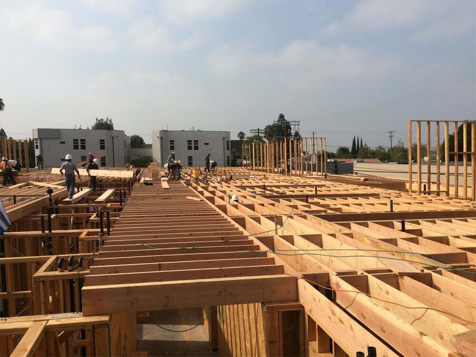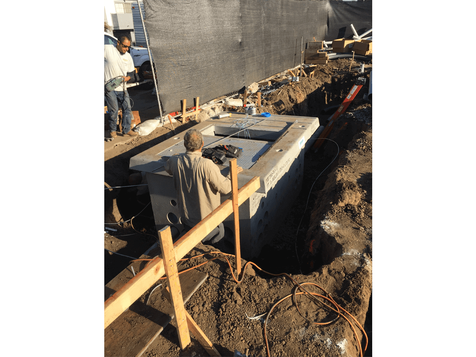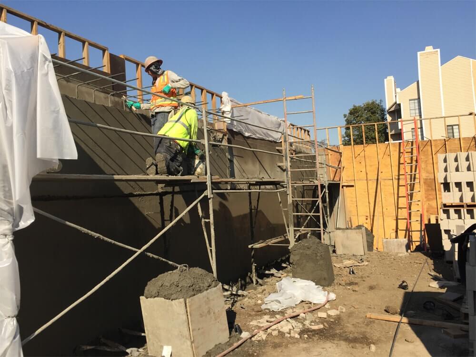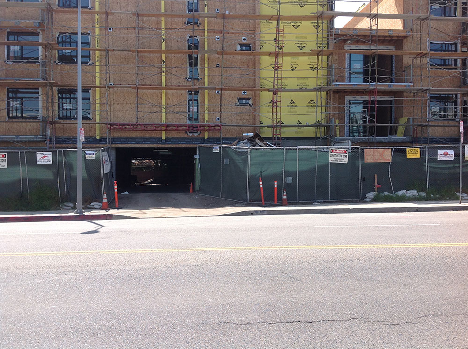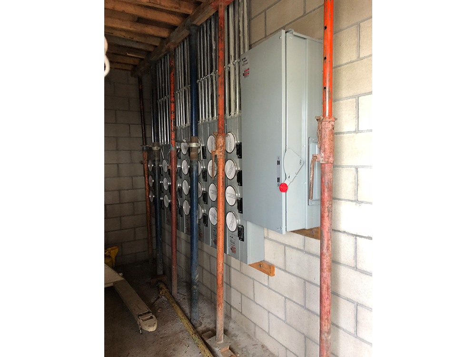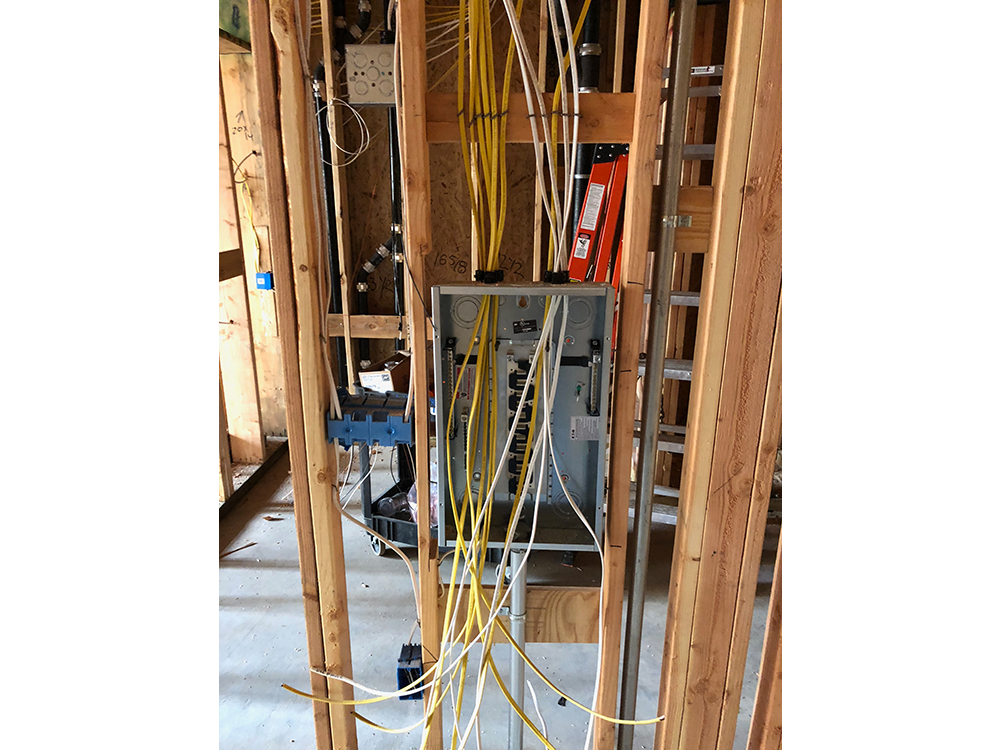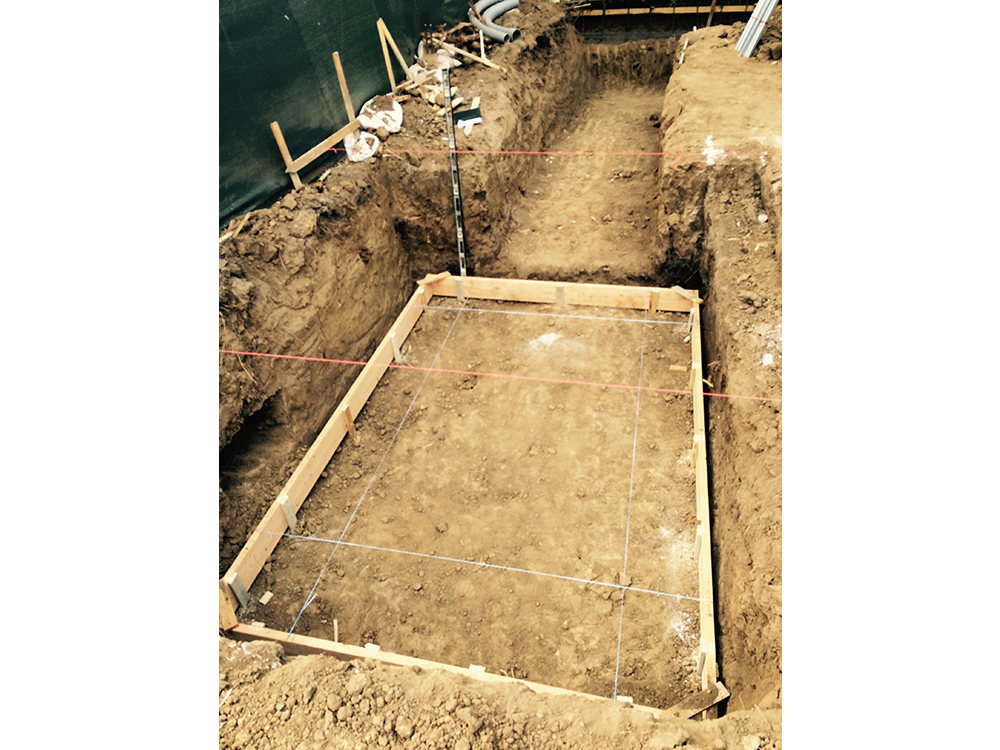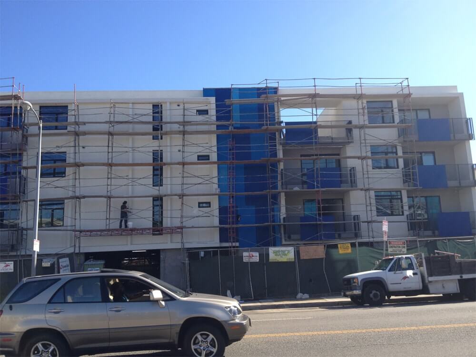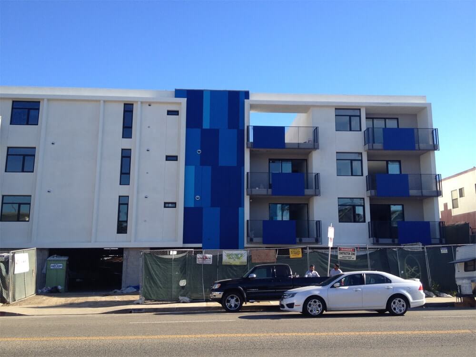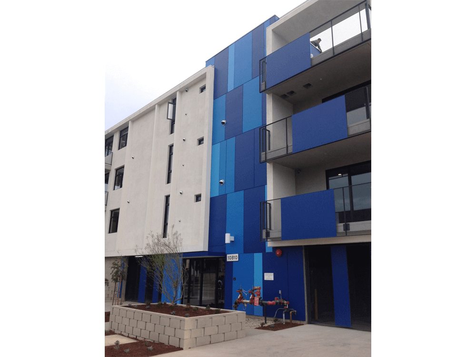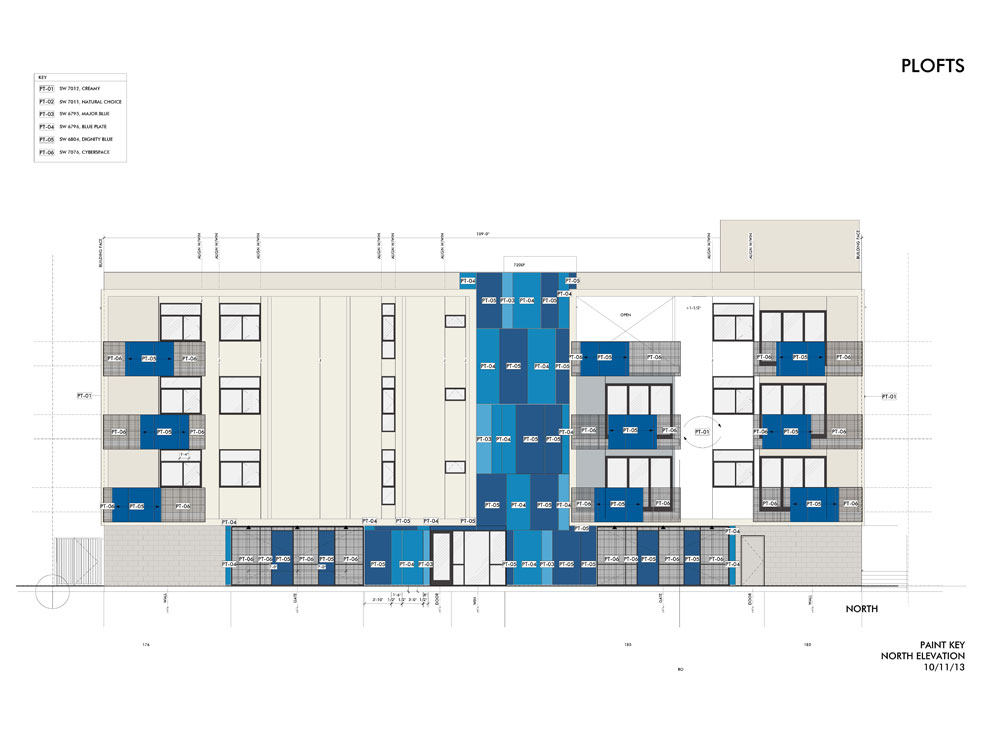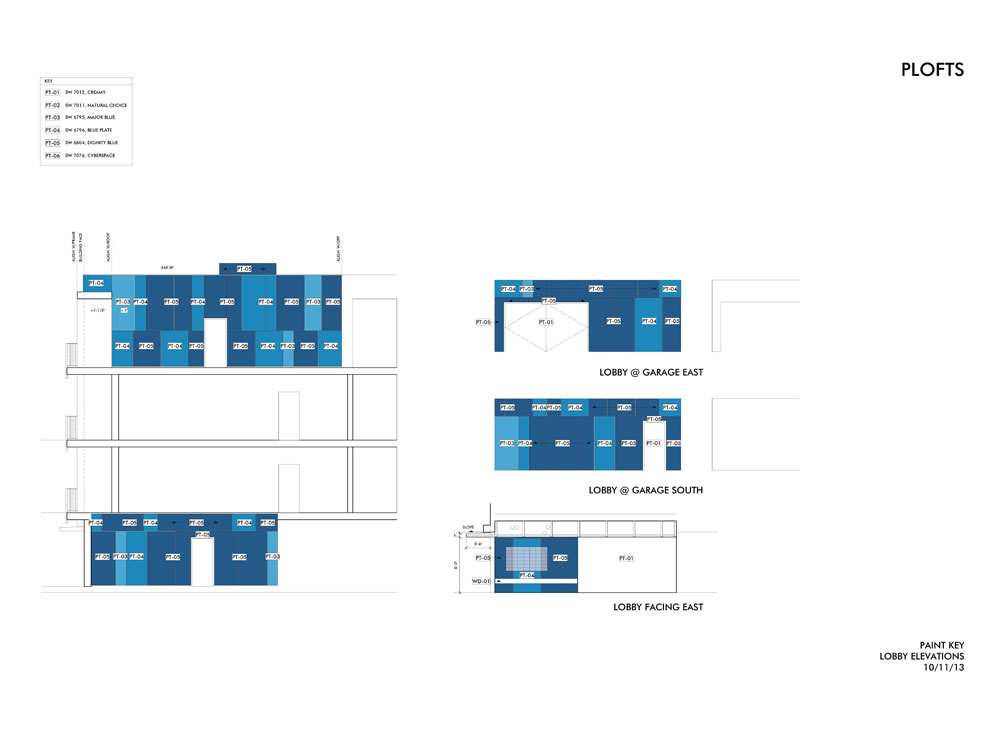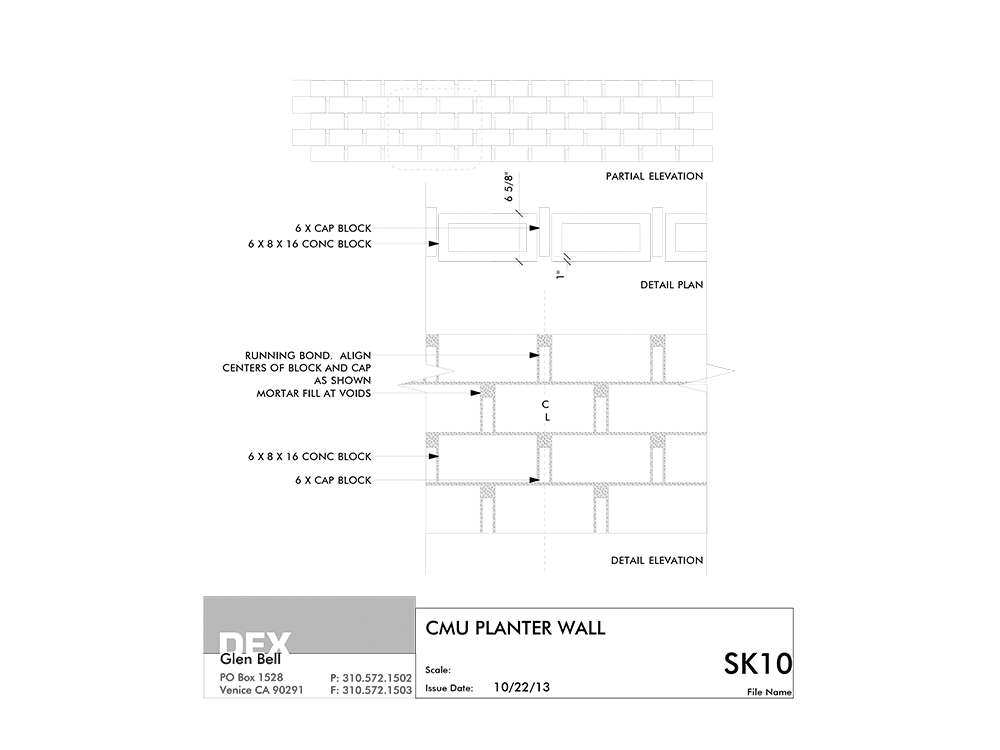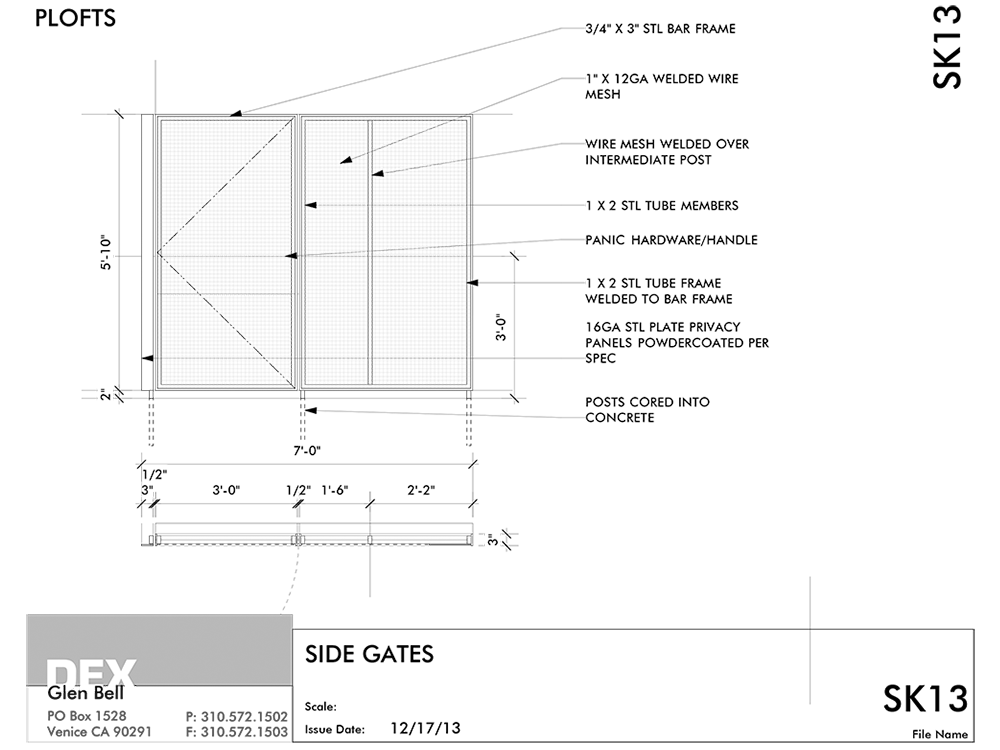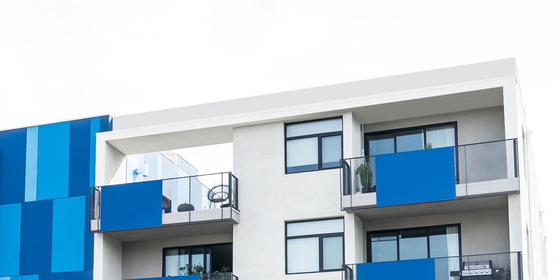
10810 Palms
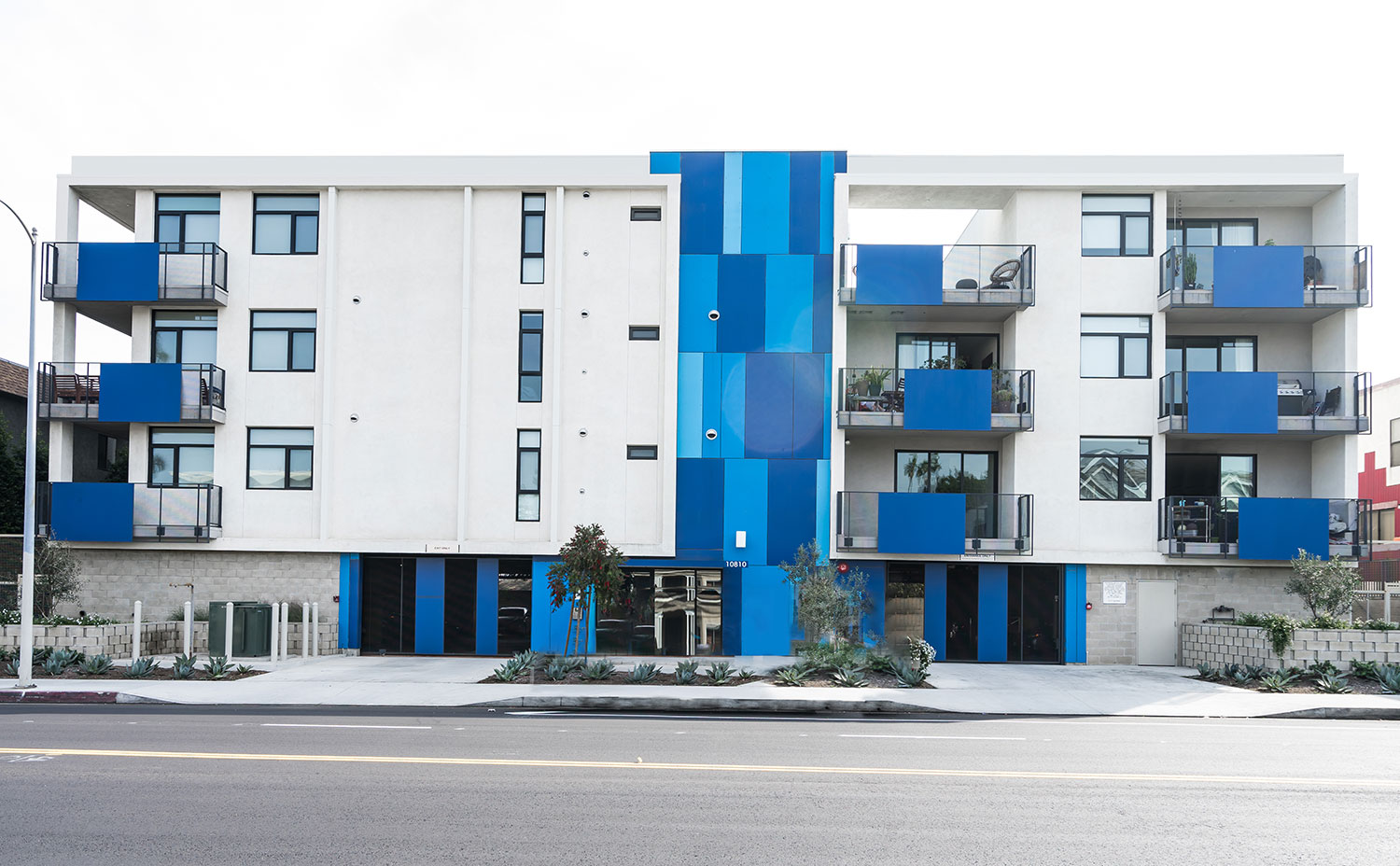
Location
Year
Capacity
Year
Capacity
Palms, CA
2014
25 units
2014
25 units
Developer & General Contractor
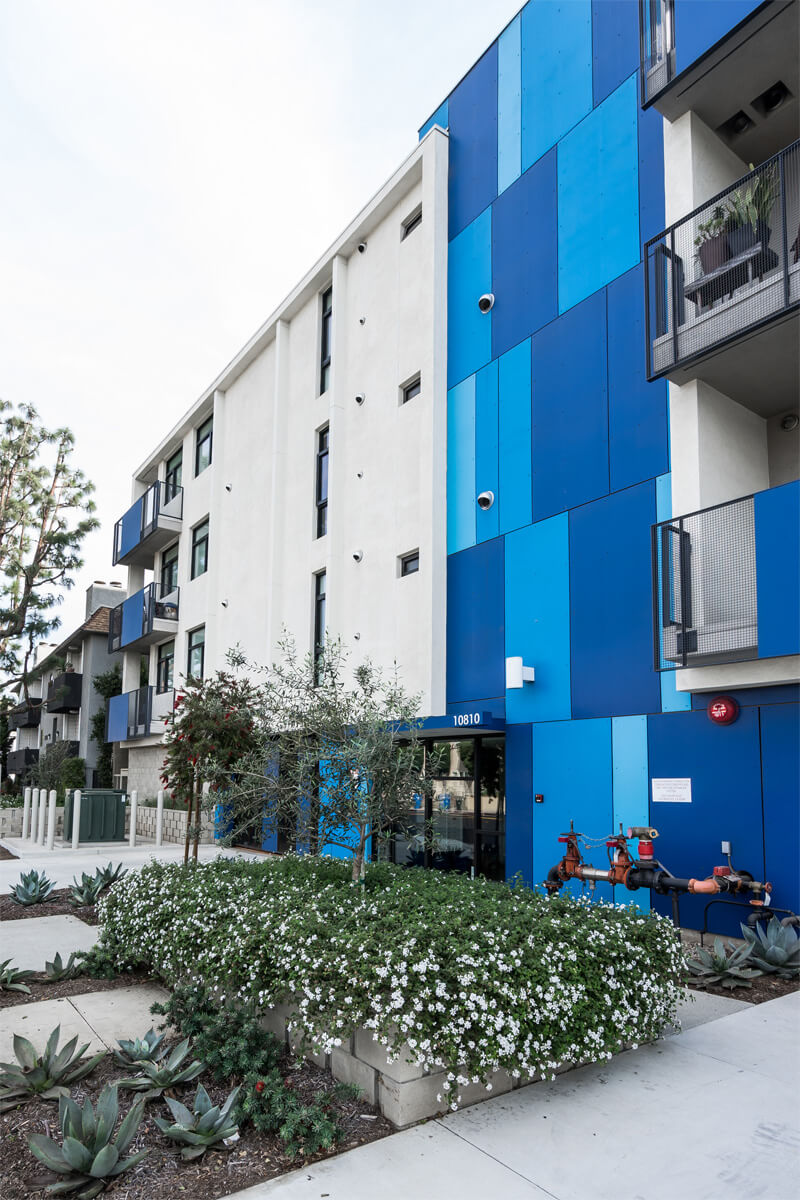
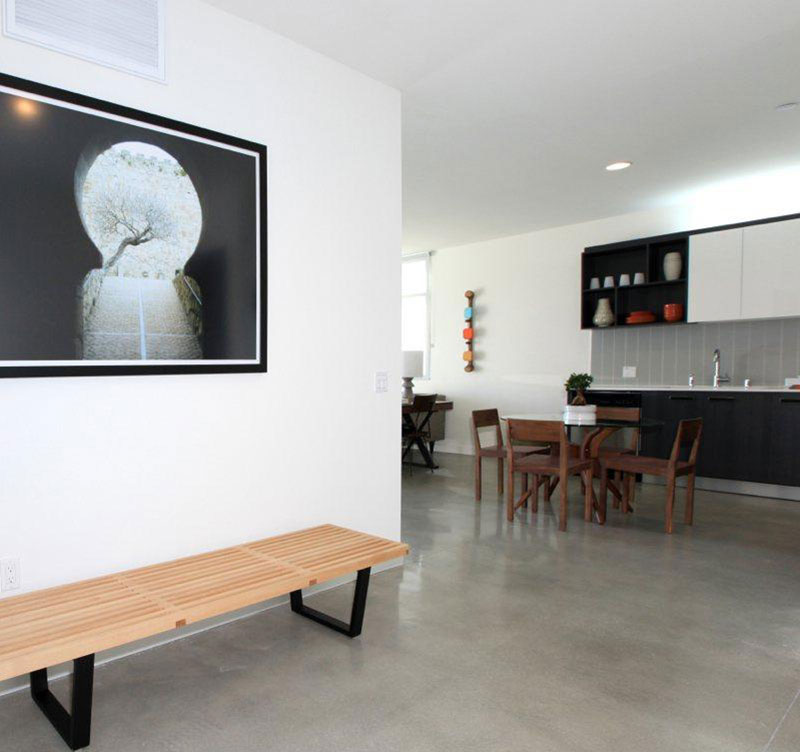
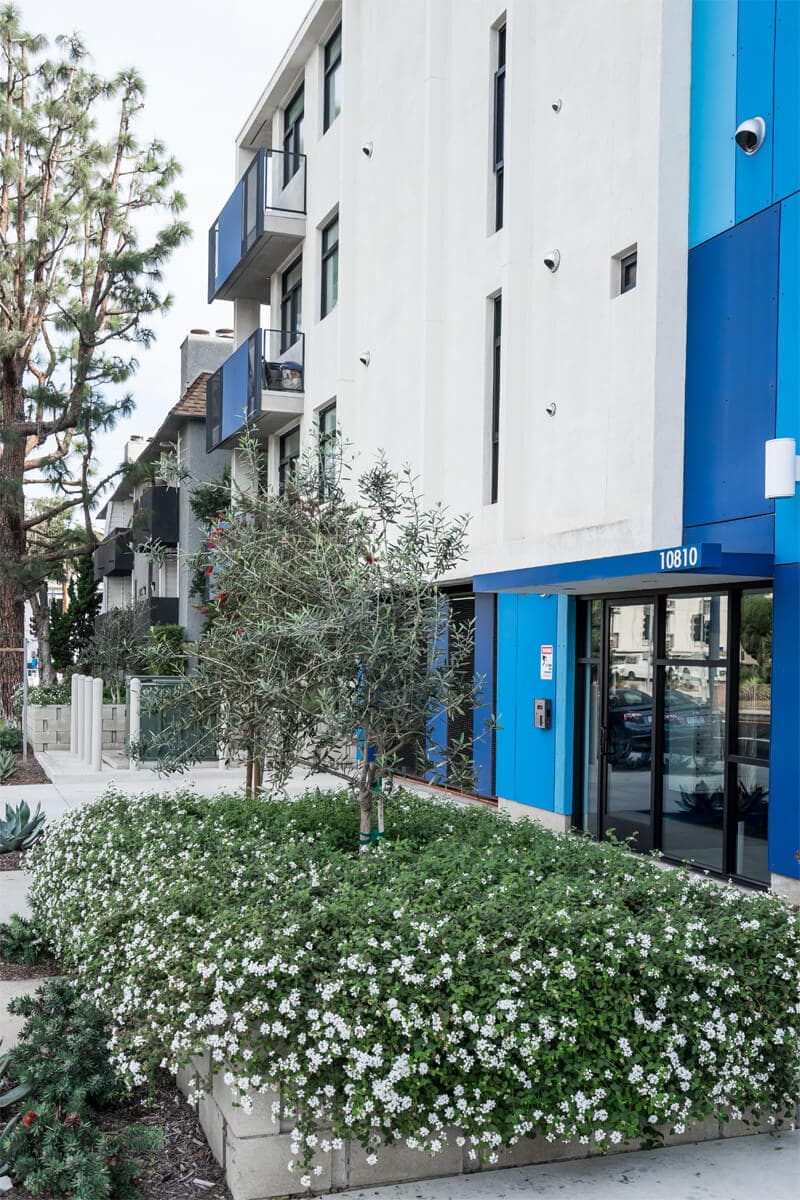

Construction Methodology
- Running Bond CMU Building Walls
- 12” Concrete Podium Deckwith Hard Troweled Finish
- Type V Wood Framing
- Double 2” x 6” Demising Walls with 1” Off Set for Sound Mitigation
- Simpson Anchor Tie Down System
- Unit Flooring of 3000 PSI Structural Light Weight concrete with Acousti-Mat III
- Dimond Blade Grind and Sand with Lithium Polish Sealer Unit Floors
- Four Stop Hydro Electric Elevator
- Multi Stand Pipe NFPA 13 Fire Sprinkler System
- Bio Filtration Planters Low Impact Water Distribution
- 800 AMP Electrical Transformer Pad
- Single Gas Manifold
- Single Boiler Water heater with Recirculation System
- ERRCS Fire Annunciator Monitors
- Sto Flexyl Water Proofing Membrane
- Fiber Cement Cladding Panels
- Secured Commercial Lobby Door
- FOB Access Controlled Security System
- Sump Pump Filtration System
- Inset Bi-directional Multi Sliders Patio Doors
- Custom Barn Doors with Hand Welded Hardware
- Running Bond Off Set Cap CMU Planters
- Custom Steel Cladding and Sliding Secured Garage Gate Entry
